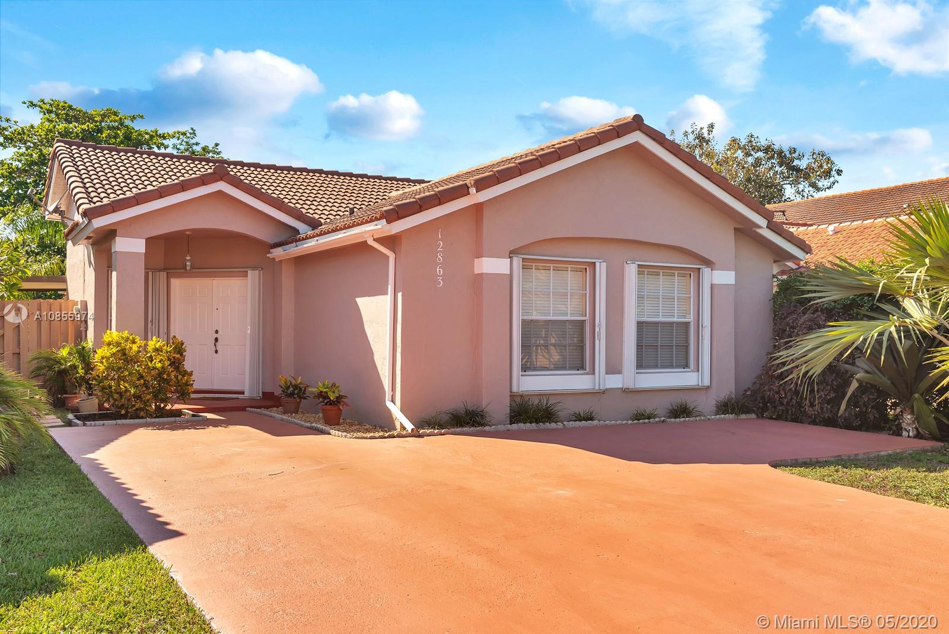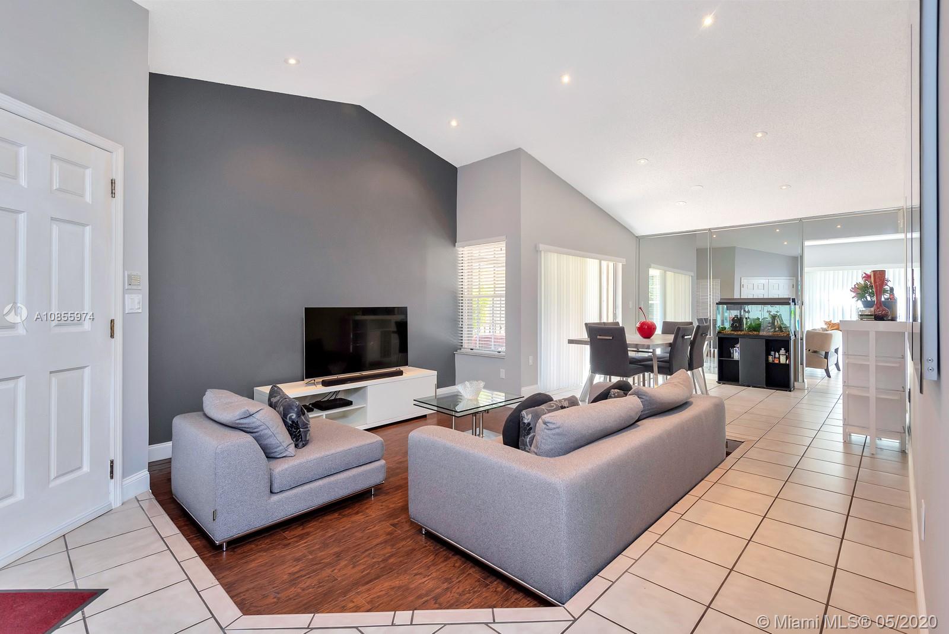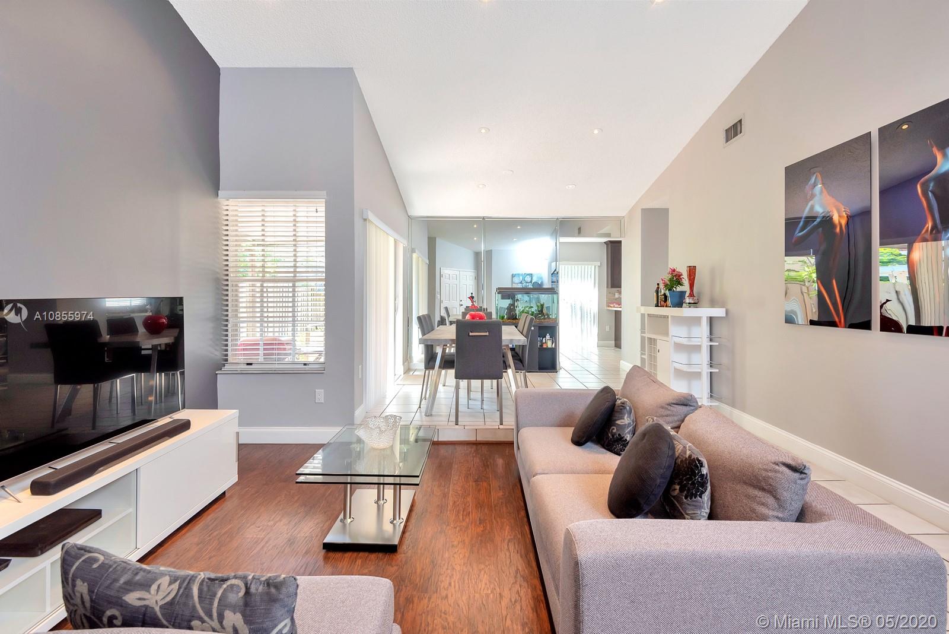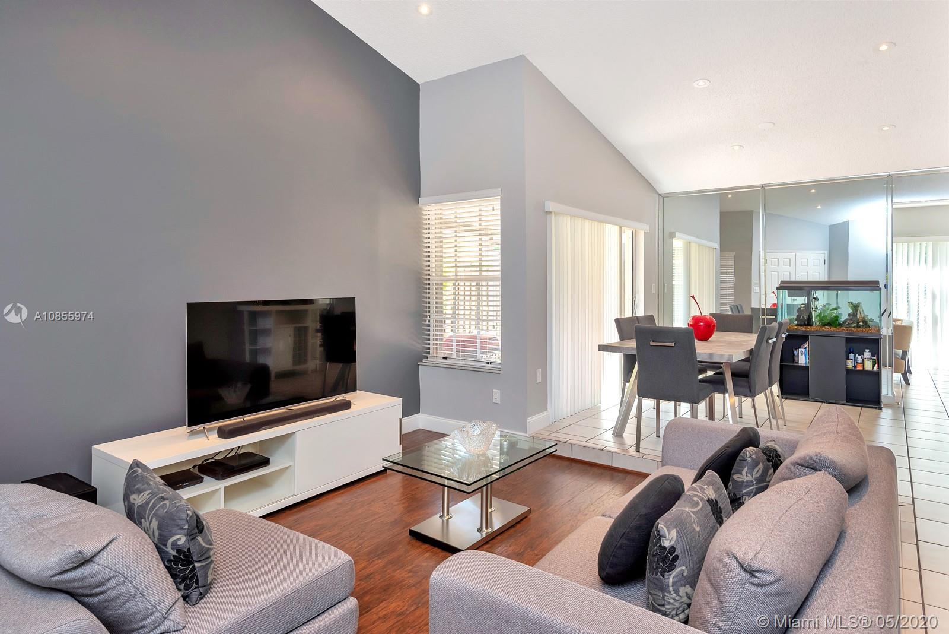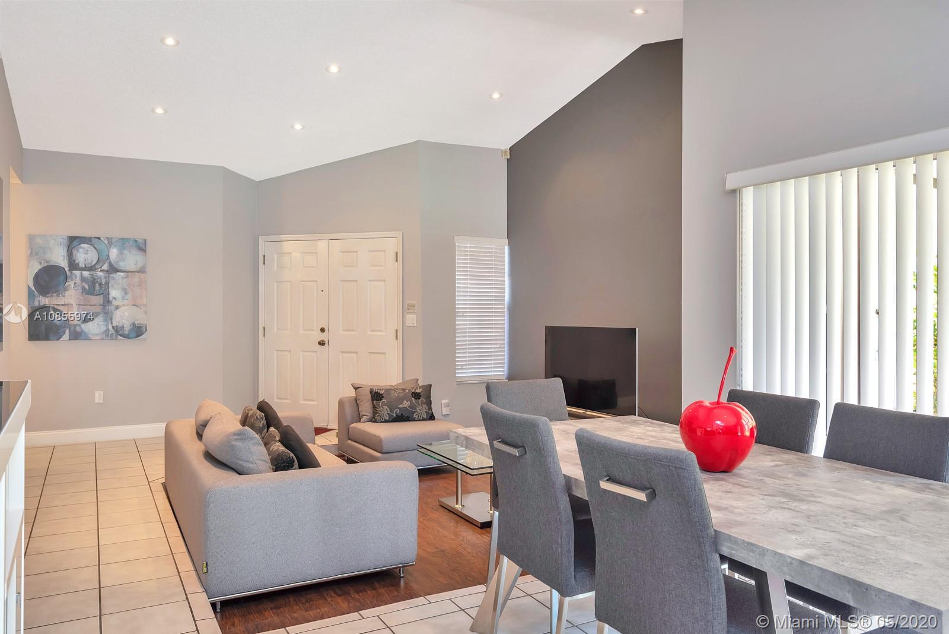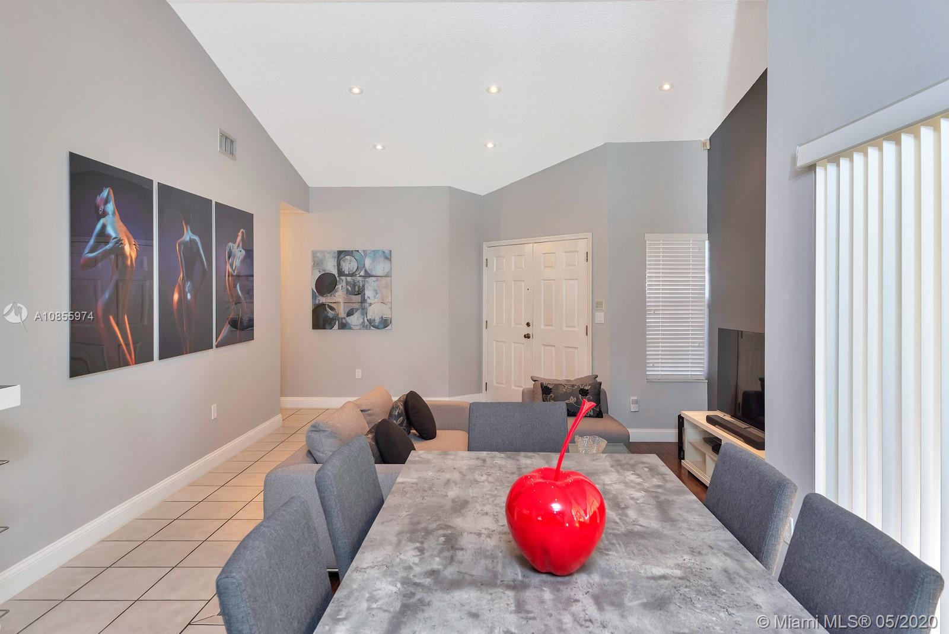$384,000
$389,000
1.3%For more information regarding the value of a property, please contact us for a free consultation.
3 Beds
2 Baths
1,552 SqFt
SOLD DATE : 07/20/2020
Key Details
Sold Price $384,000
Property Type Single Family Home
Sub Type Single Family Residence
Listing Status Sold
Purchase Type For Sale
Square Footage 1,552 sqft
Price per Sqft $247
Subdivision Sunset Harbour Sec Vi
MLS Listing ID A10855974
Sold Date 07/20/20
Style One Story
Bedrooms 3
Full Baths 2
Construction Status Resale
HOA Fees $70/mo
HOA Y/N Yes
Year Built 1990
Annual Tax Amount $3,659
Tax Year 2019
Contingent Sale Of Other Property
Lot Size 4,206 Sqft
Property Description
Lovingly cared for 3 bedroom 2 bathroom single story family home with fenced in back yard and a welcoming driveway. Beautifully remodeled eat-in kitchen with granite countertops and stainless steel appliances. Updated bathrooms, hurricane shutters throughout, alarm, 2 side patios, and nice back yard facing canal. The low association fee includes maintenance and insurance of common areas: clubhouse, pool, bbq area, racket ball court, tennis and basketball court. All offers must be accompanied with pre-approval letter or proof of funds. Do check out our video tour at https://youtu.be/fhCz8gPQHA0
Location
State FL
County Miami-dade County
Community Sunset Harbour Sec Vi
Area 49
Direction From Sunset Dr/SW 72nd Street, Turn on 127th Ave going North. Turn left on 62nd Street. Turn right at the first cross street onto 128th Ave. Turn left onto 61st street. Turn right onto 128th Ct and then turn left onto 60th St. House is on your right.
Interior
Interior Features Breakfast Bar, Bedroom on Main Level, Entrance Foyer, Eat-in Kitchen, First Floor Entry, Custom Mirrors, Main Level Master
Heating Central
Cooling Central Air
Flooring Ceramic Tile, Wood
Appliance Dryer, Dishwasher, Electric Range, Electric Water Heater, Disposal, Ice Maker, Microwave, Refrigerator, Self Cleaning Oven, Washer
Exterior
Exterior Feature Fence
Pool None, Community
Community Features Clubhouse, Home Owners Association, Other, Pool, Street Lights, Tennis Court(s)
Waterfront No
View Y/N Yes
View Canal
Roof Type Barrel
Street Surface Paved
Parking Type Driveway, Other
Garage No
Building
Lot Description < 1/4 Acre
Faces East
Story 1
Sewer Public Sewer
Water Public
Architectural Style One Story
Structure Type Stucco
Construction Status Resale
Others
Pets Allowed No Pet Restrictions, Yes
HOA Fee Include Common Areas,Maintenance Structure,Recreation Facilities
Senior Community No
Tax ID 30-49-26-061-1110
Security Features Smoke Detector(s)
Acceptable Financing Cash, Conventional, FHA
Listing Terms Cash, Conventional, FHA
Financing Conventional
Pets Description No Pet Restrictions, Yes
Read Less Info
Want to know what your home might be worth? Contact us for a FREE valuation!

Our team is ready to help you sell your home for the highest possible price ASAP
Bought with The Keyes Company

"Molly's job is to find and attract mastery-based agents to the office, protect the culture, and make sure everyone is happy! "
5425 Golden Gate Pkwy, Naples, FL, 34116, United States

