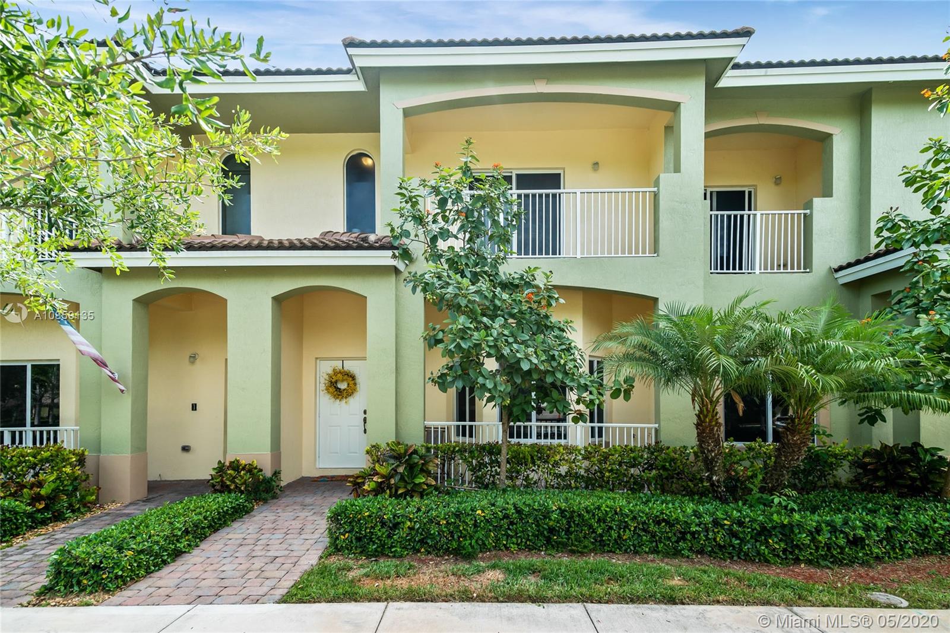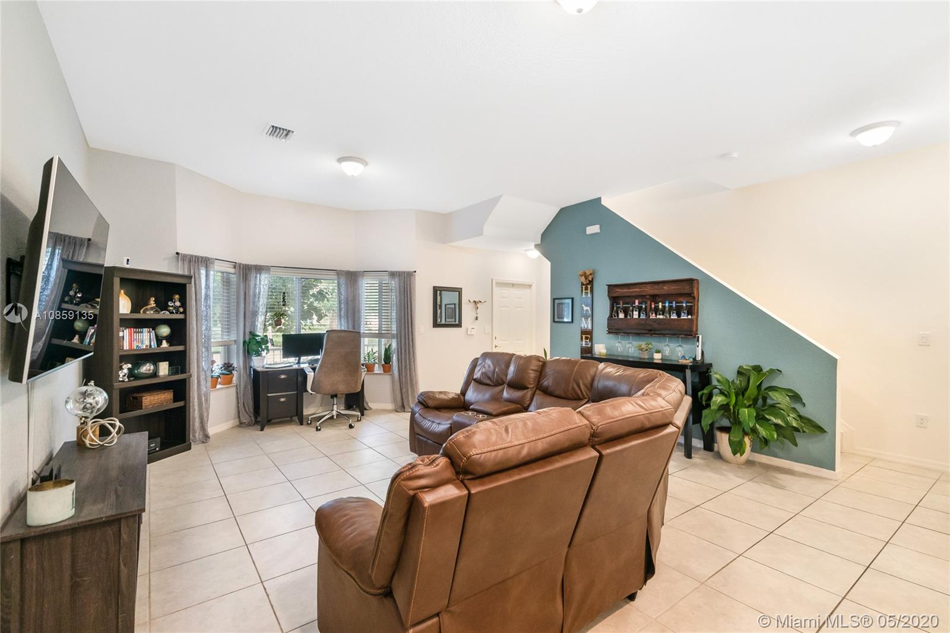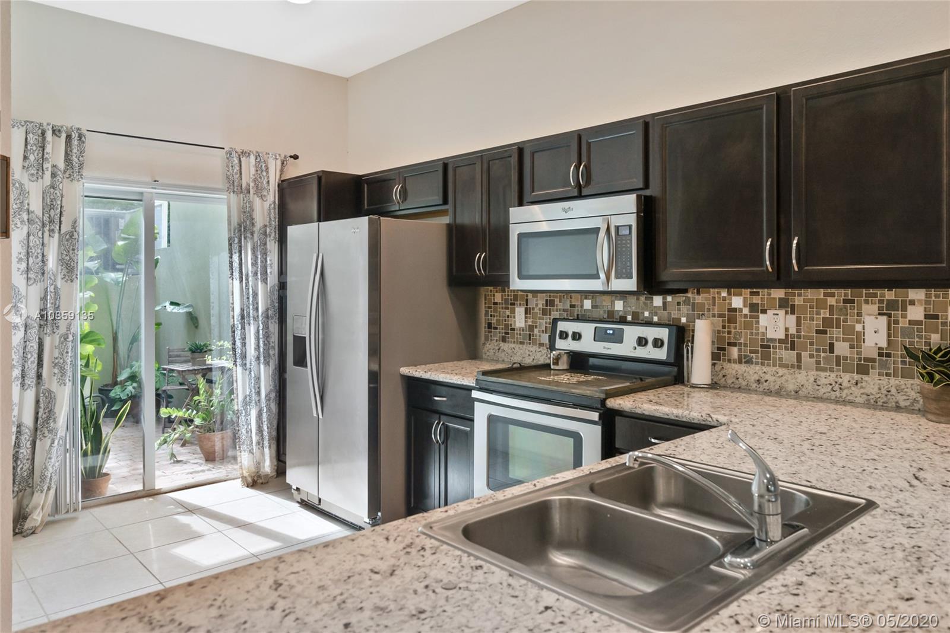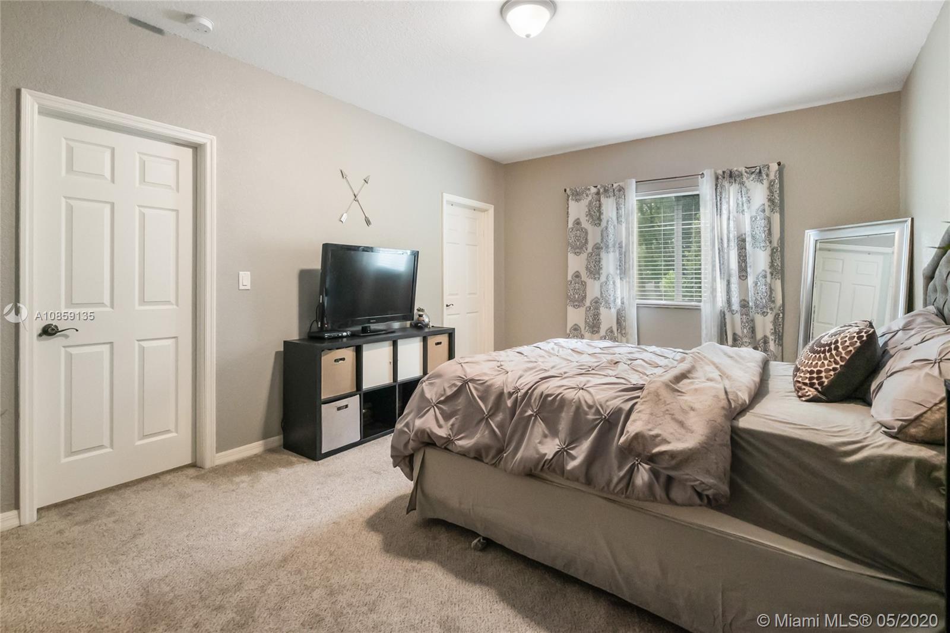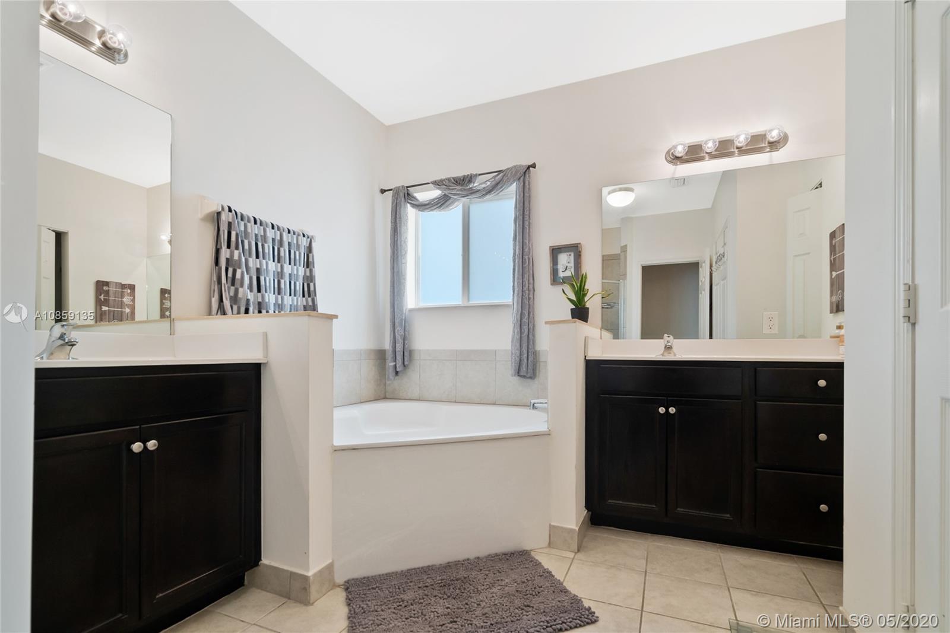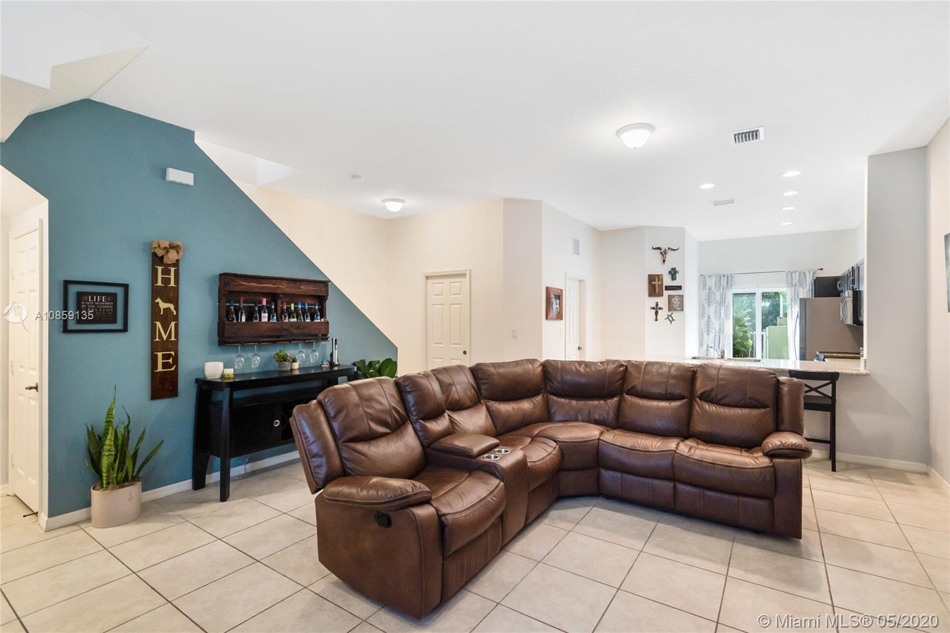$192,500
$209,000
7.9%For more information regarding the value of a property, please contact us for a free consultation.
2 Beds
3 Baths
1,616 SqFt
SOLD DATE : 06/29/2020
Key Details
Sold Price $192,500
Property Type Townhouse
Sub Type Townhouse
Listing Status Sold
Purchase Type For Sale
Square Footage 1,616 sqft
Price per Sqft $119
Subdivision Cali Greens
MLS Listing ID A10859135
Sold Date 06/29/20
Style None
Bedrooms 2
Full Baths 2
Half Baths 1
Construction Status Resale
HOA Fees $308/mo
HOA Y/N Yes
Year Built 2016
Annual Tax Amount $2,354
Tax Year 2019
Contingent No Contingencies
Property Description
ADORABLE CALI GREENS TOWN HOME. MOVE IN READY CONDITION. THIS TOWN HOME IS A 2 BEDROOM, 2.5 BATH WITH A BEAUTIFUL KITCHEN THAT HAS ACCESS TO A SUNNY GARDEN/PATIO COURTYARD. THE KITCHEN HAS GRANITE COUNTER TOPS AND BAR AREA. THE BACK SPLASH HAS BEEN DONE WITH MODERN TILE. THERE IS AN ATTACHED ONE CAR GARAGE AND A DRIVEWAY FOR TWO MORE CARS AT THE BACK OF THE TOWN HOME. GUEST PARKING IS LOCATED IN THE FRONT OF THE HOUSE. THE MASTER BEDROOM AND BATHROOM WHICH IS LOCATED UPSTAIRS IS VERY SPACIOUS. THE SECOND BEDROOM HAS ITS OWN PRIVATE BATHROOM. THE WASHER AND DRYER IS LOCATED IN AN INSIDE LAUNDRY ROOM. ALL WINDOWS HAVE IMPACT GLASS. YOU WILL FEEL PEACE AND TRANQUILITY WHEN YOU COME HOME TO THIS COZY AND CUTE TOWN HOME AS THE FRONT PORCH HAS A SITTING AREA AS WELL.
Location
State FL
County Miami-dade County
Community Cali Greens
Area 79
Direction TAKE TRPK SOUTH TO THE END. TURN LEFT ON SW 344 ST (PALM DRIVE). GO TO SW 162 AVE AND TURN RIGHT. GO TO SE 22 CT AND TURN RIGHT TO THE GATED ENTRANCE, AFTER GATE TURN LEFT AND TOWNHOME IS 4TH ONE DOWN WITH YELLOW WREATH. NO HOUSE NUMBERS ARE AT FRONT
Interior
Interior Features Breakfast Bar, First Floor Entry, Main Living Area Entry Level, Upper Level Master, Walk-In Closet(s)
Heating Central
Cooling Central Air, Ceiling Fan(s)
Flooring Carpet, Tile
Furnishings Unfurnished
Window Features Metal,Single Hung
Appliance Dryer, Dishwasher, Electric Range, Electric Water Heater, Disposal, Ice Maker, Microwave, Refrigerator, Self Cleaning Oven, Washer
Exterior
Exterior Feature Courtyard
Parking Features Attached
Garage Spaces 1.0
Pool Association
Utilities Available Cable Available
Amenities Available Pool, Tennis Court(s)
View Y/N No
View None
Garage Yes
Building
Faces West
Architectural Style None
Structure Type Block
Construction Status Resale
Others
Pets Allowed Conditional, Yes
HOA Fee Include Common Areas,Cable TV,Internet,Maintenance Grounds,Recreation Facilities,Security
Senior Community No
Tax ID 10-79-20-015-1440
Security Features Smoke Detector(s)
Acceptable Financing Cash, Conventional, FHA, VA Loan
Listing Terms Cash, Conventional, FHA, VA Loan
Financing FHA
Special Listing Condition Listed As-Is
Pets Allowed Conditional, Yes
Read Less Info
Want to know what your home might be worth? Contact us for a FREE valuation!

Our team is ready to help you sell your home for the highest possible price ASAP
Bought with Bishop Realty Associates
"Molly's job is to find and attract mastery-based agents to the office, protect the culture, and make sure everyone is happy! "
5425 Golden Gate Pkwy, Naples, FL, 34116, United States

