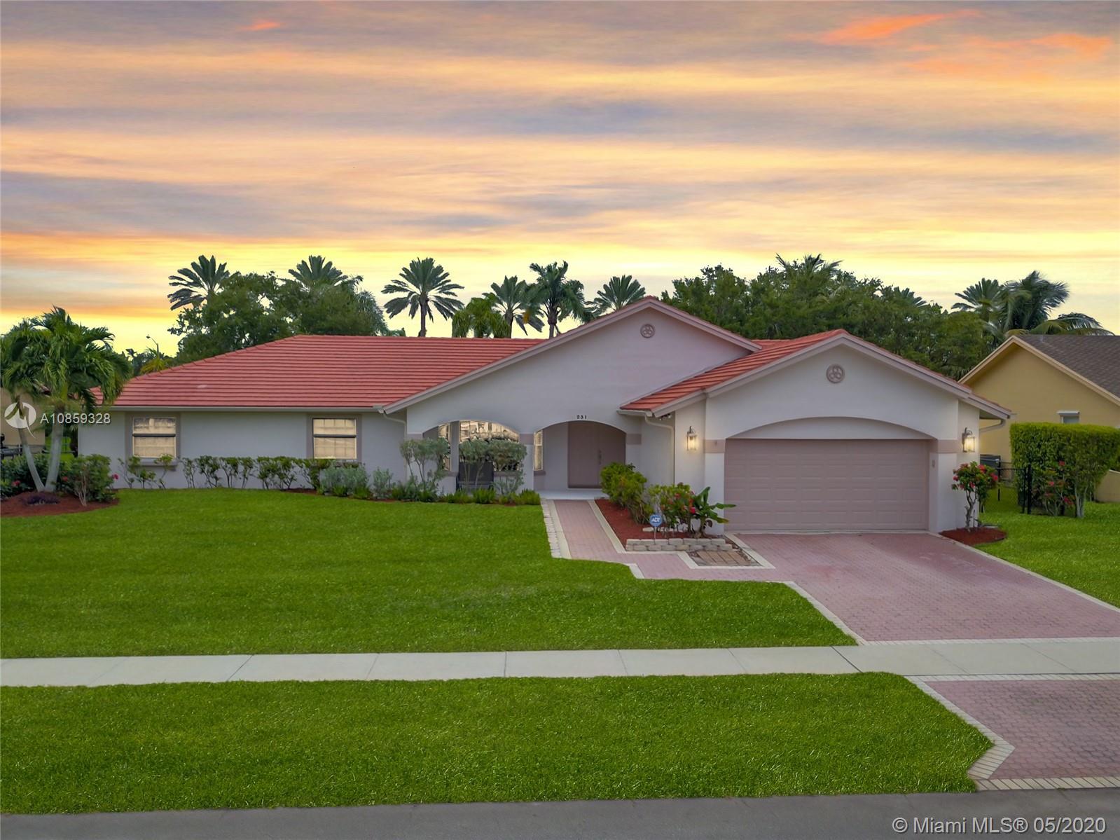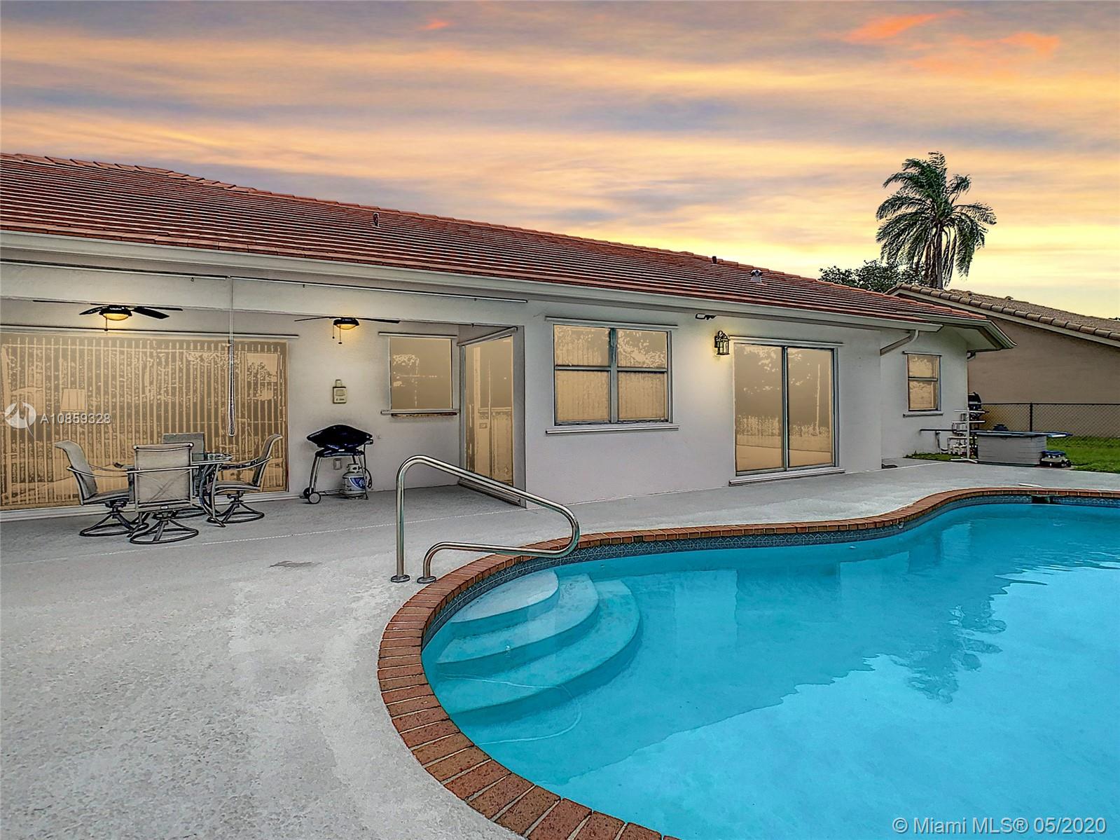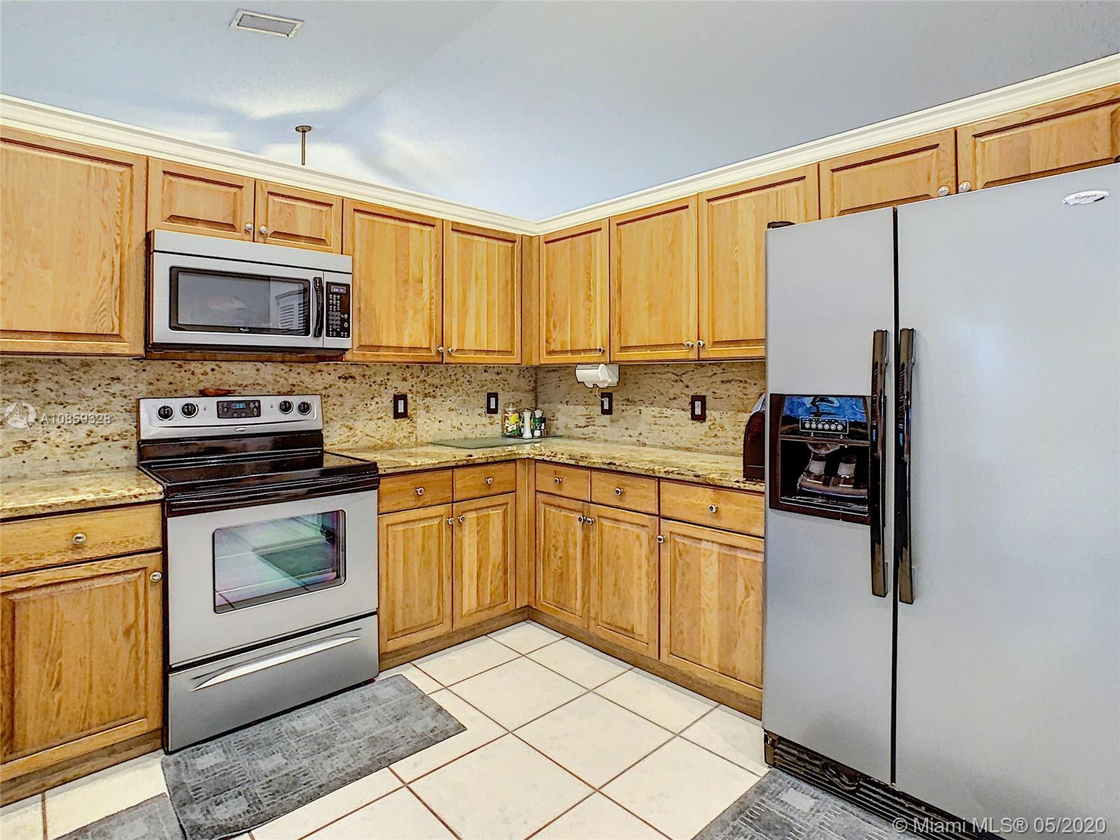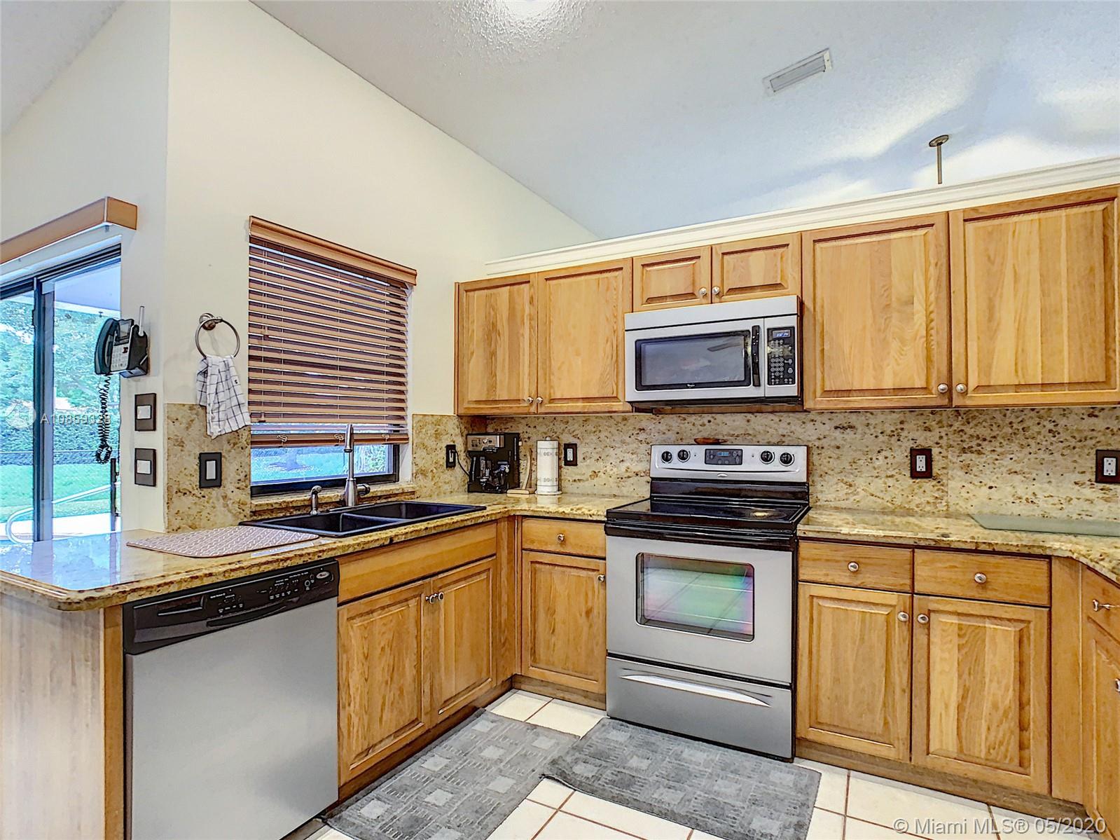$528,000
$519,000
1.7%For more information regarding the value of a property, please contact us for a free consultation.
4 Beds
2 Baths
2,532 SqFt
SOLD DATE : 08/14/2020
Key Details
Sold Price $528,000
Property Type Single Family Home
Sub Type Single Family Residence
Listing Status Sold
Purchase Type For Sale
Square Footage 2,532 sqft
Price per Sqft $208
Subdivision Chapel Trail Replat Sec T
MLS Listing ID A10859328
Sold Date 08/14/20
Style Detached,Ranch,One Story
Bedrooms 4
Full Baths 2
Construction Status Effective Year Built
HOA Fees $126/qua
HOA Y/N Yes
Year Built 1991
Annual Tax Amount $5,389
Tax Year 2019
Contingent Close of Other Property
Lot Size 0.274 Acres
Property Description
This fabulous 4 bed / 2 bath home in the Pasadena 2 community of Chapel Trail in West Pembroke Pines is ready for your family. An beautiful free-form pool and outdoor patio area with no backdoor neighbors provides the right amount of privacy. Inside the house, wall-to-wall tile compliments the updated kitchen, complete with stainless steel appliances, granite countertops, and a kitchen counter area with extra storage while separate living and family rooms provide plenty of space for the entire family. Walk-in closets in 3 of the bedrooms and a master bathroom with separate tub and shower are a nice feature as well. Complete hurricane protection via panel shutters top off this move-in ready gem.
Location
State FL
County Broward County
Community Chapel Trail Replat Sec T
Area 3180
Direction PINES BLVD TO 196th Ave. Turn North on 196th, and make a left on NW 4th Street, then your first left on 197th Ave. House will be on your left.
Interior
Interior Features Bedroom on Main Level, Breakfast Area, Closet Cabinetry, Entrance Foyer, French Door(s)/Atrium Door(s), First Floor Entry, Kitchen/Dining Combo, Living/Dining Room, Main Level Master, Pantry, Vaulted Ceiling(s), Walk-In Closet(s), Workshop
Heating Central, Electric
Cooling Central Air, Ceiling Fan(s), Electric
Flooring Tile
Window Features Blinds,Metal,Single Hung
Appliance Dryer, Dishwasher, Electric Range, Electric Water Heater, Disposal, Ice Maker, Microwave, Refrigerator, Washer
Laundry Laundry Tub
Exterior
Exterior Feature Fence, Patio, Storm/Security Shutters
Garage Spaces 2.0
Pool Concrete, In Ground, Pool Equipment, Pool
Community Features Home Owners Association, Sidewalks
Utilities Available Cable Available, Underground Utilities
Waterfront No
View Y/N No
View None
Roof Type Flat,Tile
Porch Patio
Parking Type Driveway, Paver Block, Garage Door Opener
Garage Yes
Building
Lot Description < 1/4 Acre
Faces West
Story 1
Sewer Public Sewer
Water Public
Architectural Style Detached, Ranch, One Story
Structure Type Block,Stucco
Construction Status Effective Year Built
Schools
Elementary Schools Chapel Trail
Middle Schools Silver Trail
High Schools West Broward
Others
Pets Allowed Size Limit, Yes
HOA Fee Include Common Areas,Cable TV,Internet,Maintenance Structure
Senior Community No
Tax ID 513914030310
Security Features Smoke Detector(s)
Acceptable Financing Cash, Conventional, FHA, VA Loan
Listing Terms Cash, Conventional, FHA, VA Loan
Financing Conventional
Special Listing Condition Listed As-Is
Pets Description Size Limit, Yes
Read Less Info
Want to know what your home might be worth? Contact us for a FREE valuation!

Our team is ready to help you sell your home for the highest possible price ASAP
Bought with Century 21 Rose Realty West In

"Molly's job is to find and attract mastery-based agents to the office, protect the culture, and make sure everyone is happy! "
5425 Golden Gate Pkwy, Naples, FL, 34116, United States






