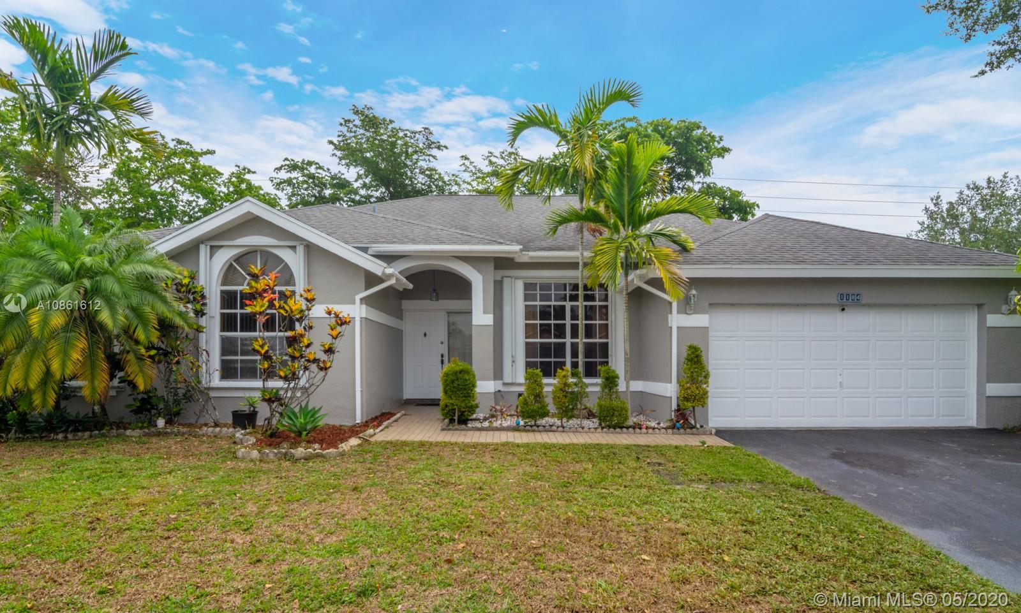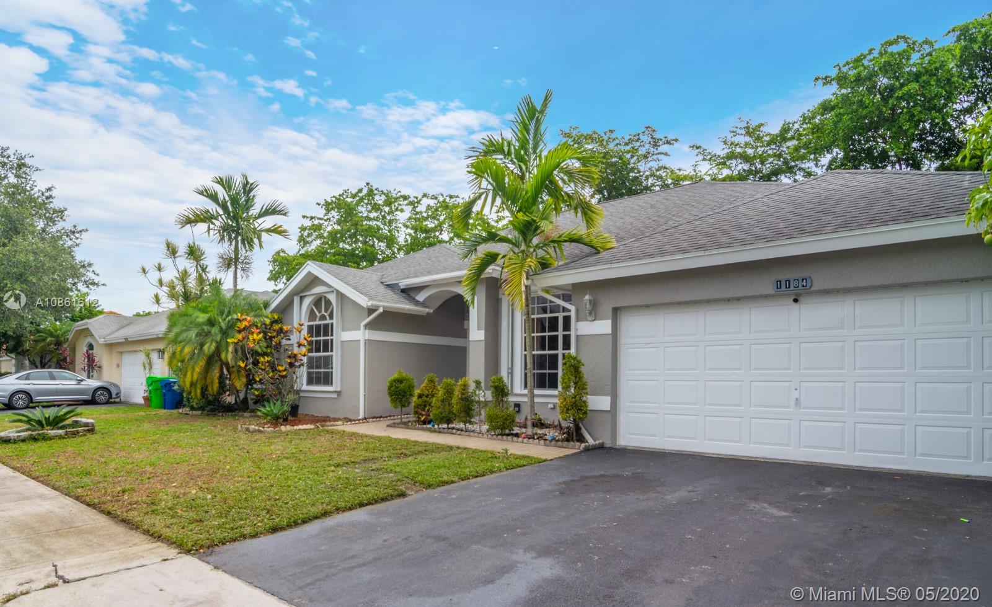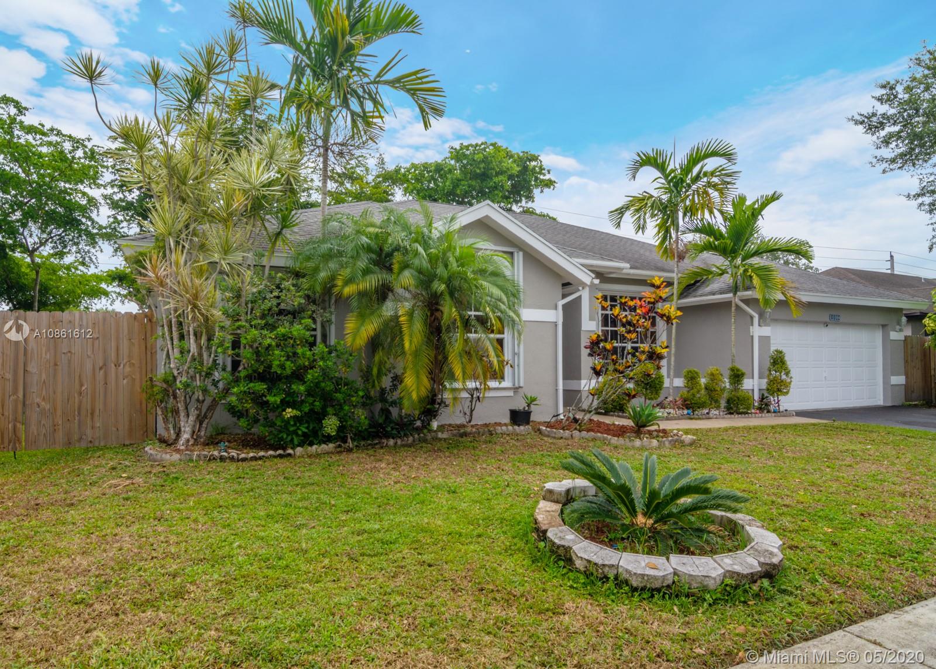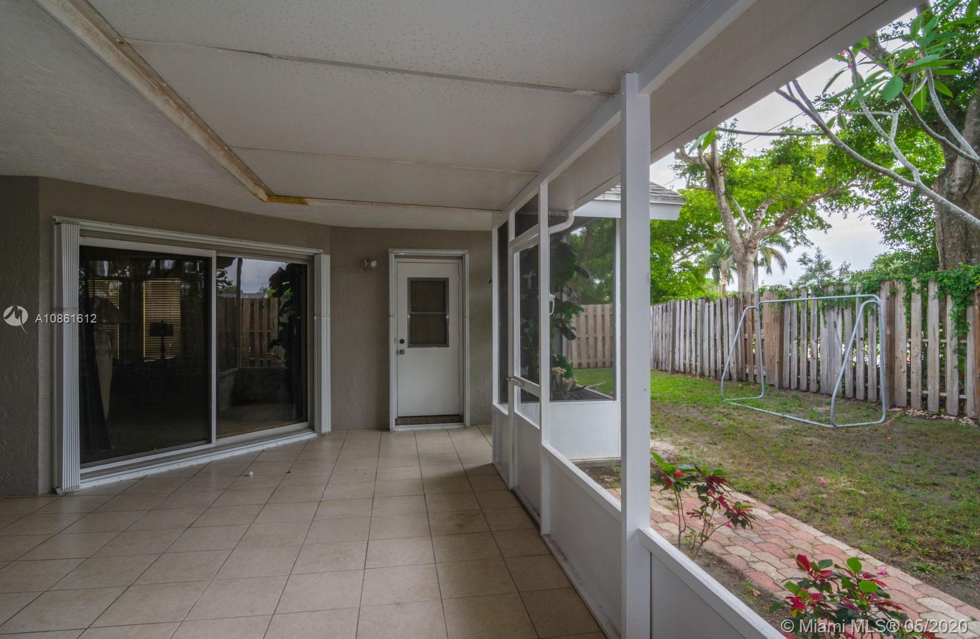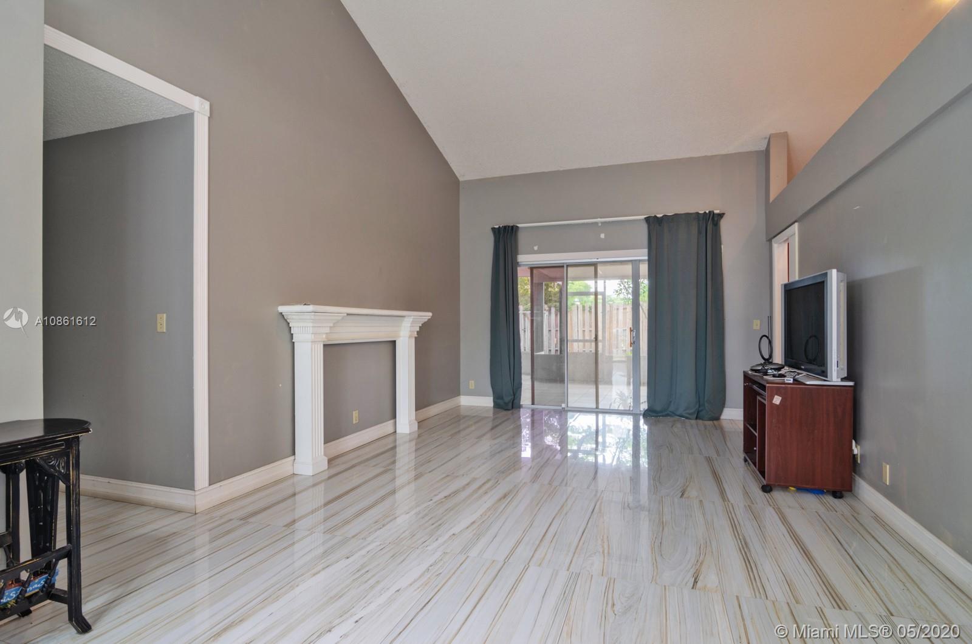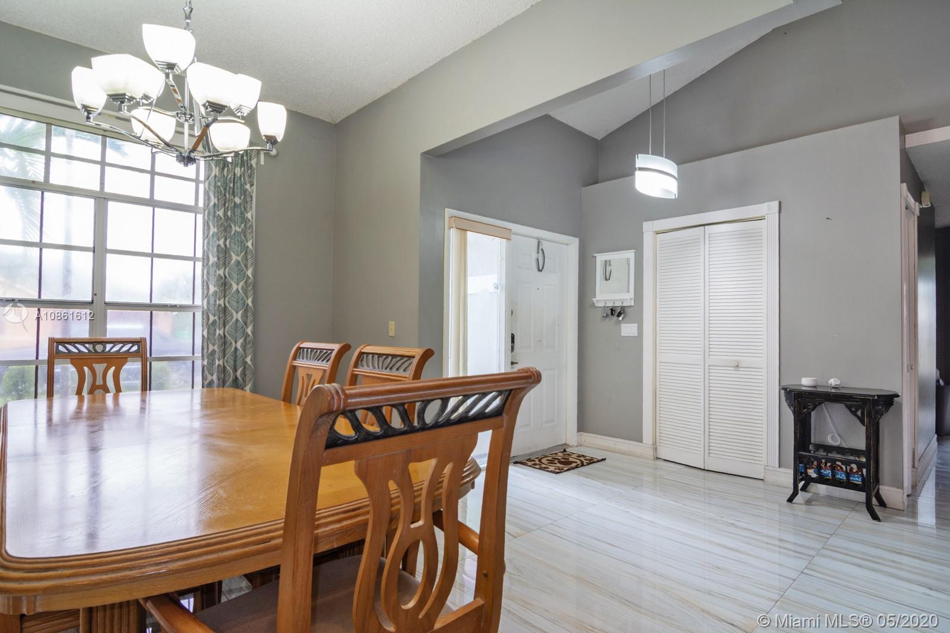$410,000
$415,000
1.2%For more information regarding the value of a property, please contact us for a free consultation.
4 Beds
2 Baths
2,186 SqFt
SOLD DATE : 06/23/2020
Key Details
Sold Price $410,000
Property Type Single Family Home
Sub Type Single Family Residence
Listing Status Sold
Purchase Type For Sale
Square Footage 2,186 sqft
Price per Sqft $187
Subdivision New River Estates
MLS Listing ID A10861612
Sold Date 06/23/20
Style Detached,One Story
Bedrooms 4
Full Baths 2
Construction Status Resale
HOA Fees $27/ann
HOA Y/N Yes
Year Built 1990
Annual Tax Amount $5,249
Tax Year 2019
Contingent Backup Contract/Call LA
Lot Size 8,250 Sqft
Property Description
This gorgeous 4 bed, 2 bath, 2 car garage home features a spacious layout w/soaring vaulted ceilings, designer tile flooring throughout main living areas, custom remodeled kitchen w/beverage cooler & newer stainless steel appliances. Oversized master suite includes huge walk-in closet! Enjoy the outdoors with an extended screened patio and plenty of room for BBQ in the large fenced yard - this home is ready for entertaining! Accordion shutters for convenience! Enjoy this beautiful freshly painted light & bright home! Great location close to excellent A rated schools, shopping, dining, parks, highways & transportation!
Location
State FL
County Broward County
Community New River Estates
Area 3880
Interior
Interior Features Breakfast Bar, Bedroom on Main Level, Dining Area, Separate/Formal Dining Room, First Floor Entry, Main Level Master, Vaulted Ceiling(s), Walk-In Closet(s)
Heating Central
Cooling Central Air
Flooring Carpet, Tile
Appliance Dryer, Dishwasher, Electric Range, Electric Water Heater, Microwave, Refrigerator, Washer
Exterior
Exterior Feature Enclosed Porch, Fence, Storm/Security Shutters
Garage Attached
Garage Spaces 2.0
Pool None
Community Features Street Lights, Sidewalks
Waterfront No
View Garden
Roof Type Shingle
Porch Porch, Screened
Parking Type Attached, Driveway, Garage
Garage Yes
Building
Lot Description Rectangular Lot
Faces West
Story 1
Sewer Public Sewer
Water Public
Architectural Style Detached, One Story
Structure Type Block
Construction Status Resale
Schools
Elementary Schools Country Isles
Middle Schools Indian Ridge
High Schools Western
Others
Pets Allowed No Pet Restrictions, Yes
Senior Community No
Tax ID 504009120590
Acceptable Financing Cash, Conventional, FHA, VA Loan
Listing Terms Cash, Conventional, FHA, VA Loan
Financing Conventional
Pets Description No Pet Restrictions, Yes
Read Less Info
Want to know what your home might be worth? Contact us for a FREE valuation!

Our team is ready to help you sell your home for the highest possible price ASAP
Bought with Total Florida Homes LLC

"Molly's job is to find and attract mastery-based agents to the office, protect the culture, and make sure everyone is happy! "
5425 Golden Gate Pkwy, Naples, FL, 34116, United States

