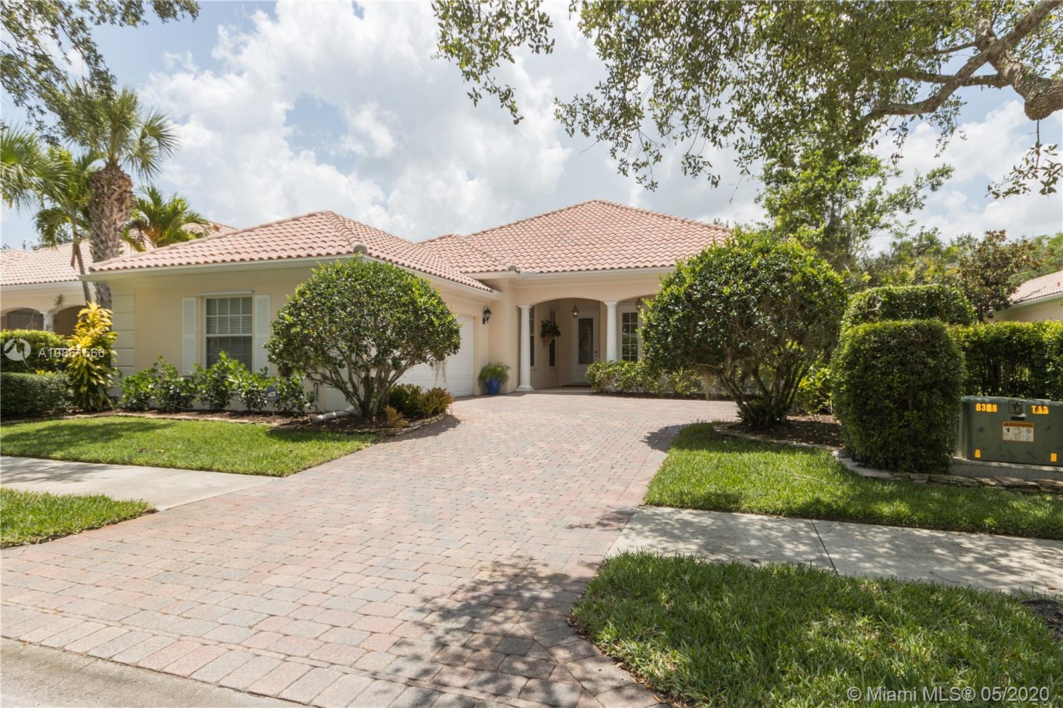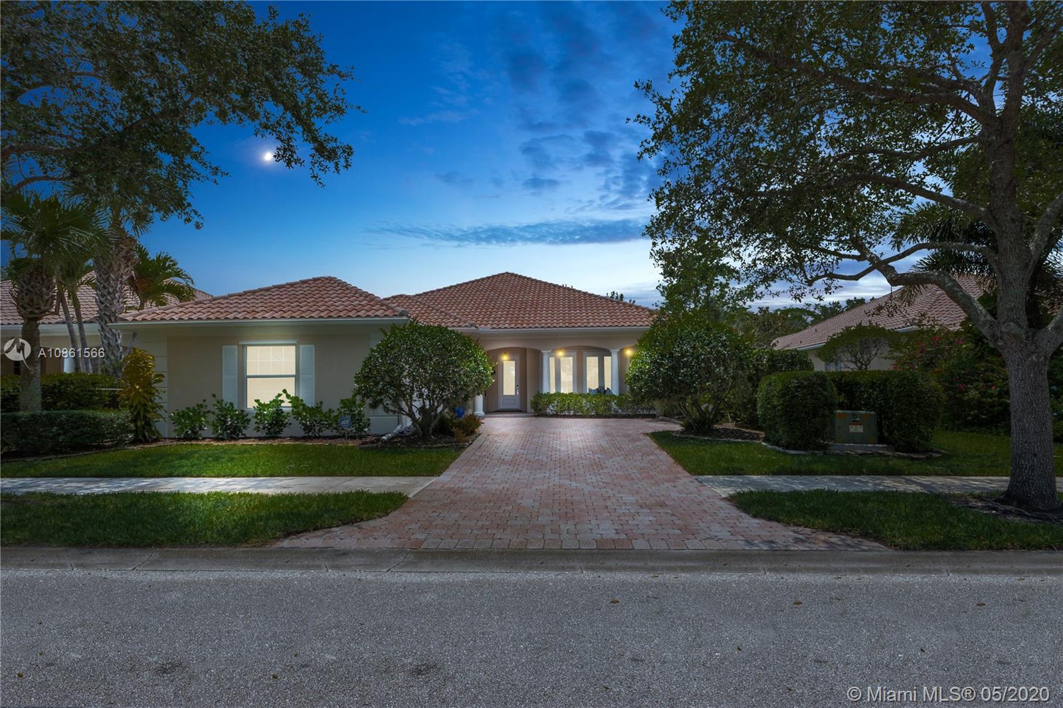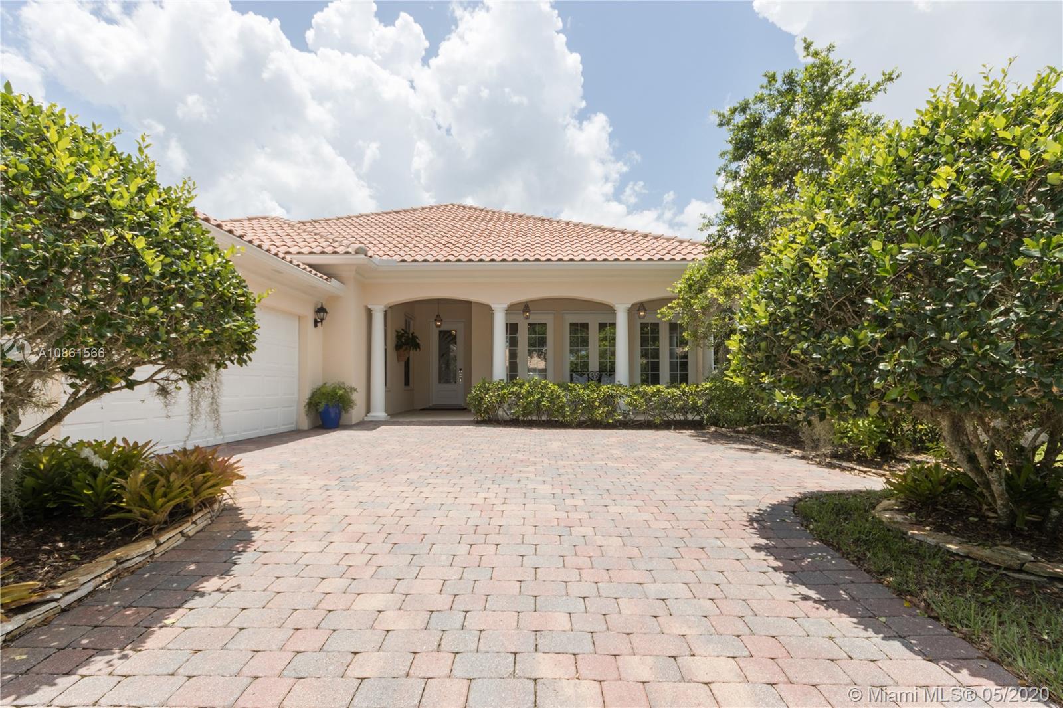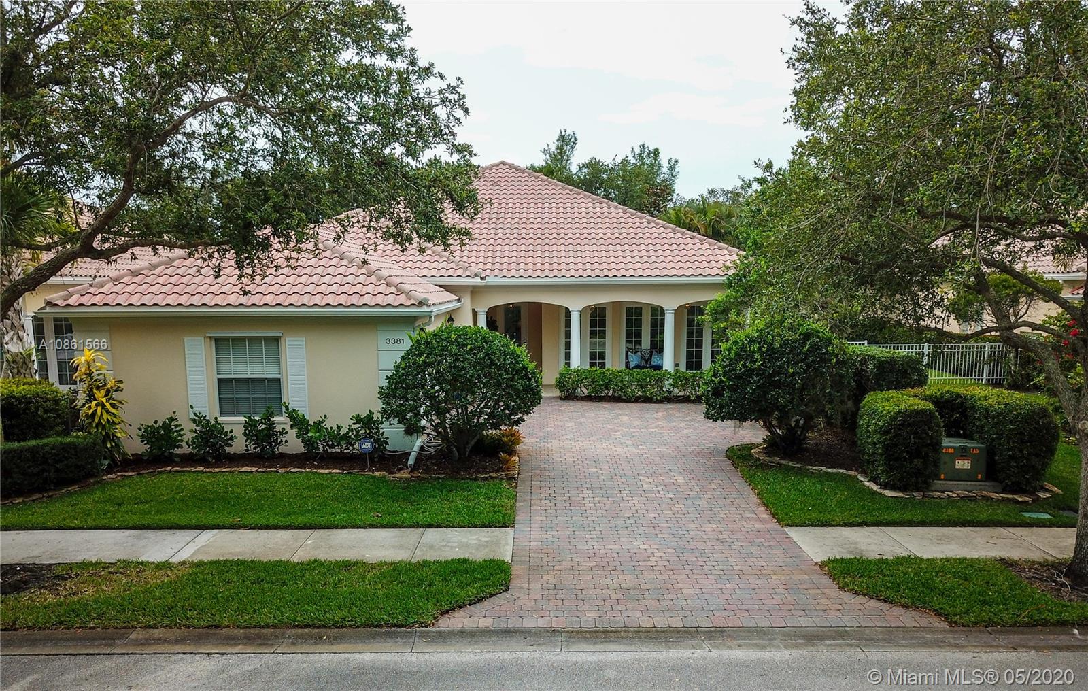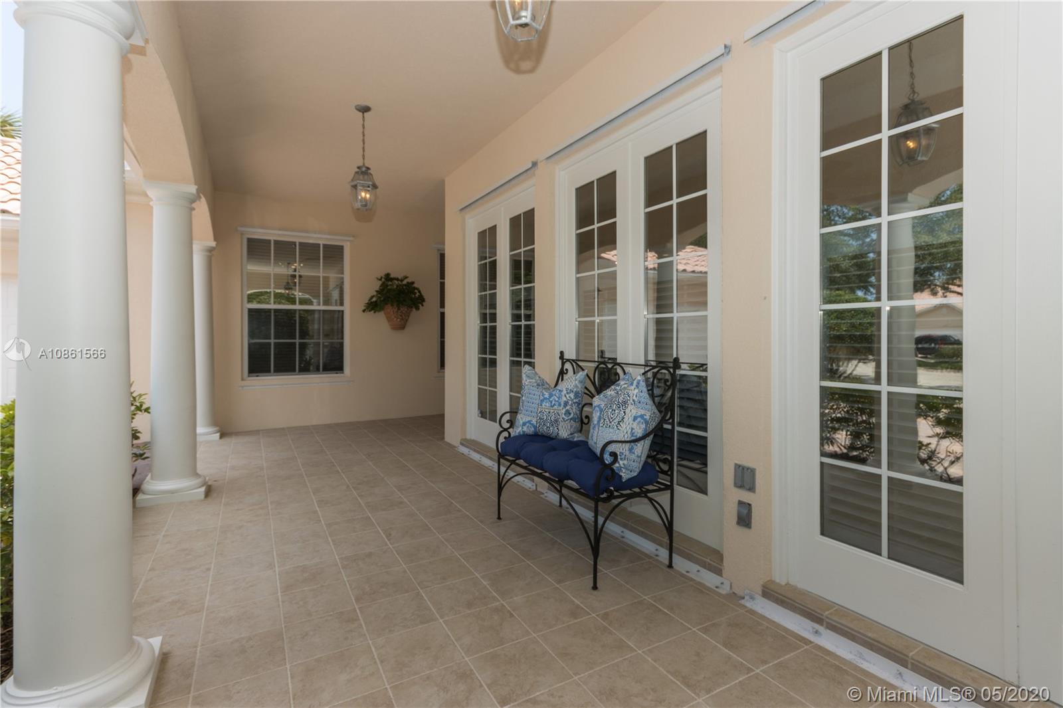$530,000
$540,000
1.9%For more information regarding the value of a property, please contact us for a free consultation.
4 Beds
3 Baths
2,493 SqFt
SOLD DATE : 07/20/2020
Key Details
Sold Price $530,000
Property Type Single Family Home
Sub Type Single Family Residence
Listing Status Sold
Purchase Type For Sale
Square Footage 2,493 sqft
Price per Sqft $212
Subdivision Retreat
MLS Listing ID A10861566
Sold Date 07/20/20
Style One Story
Bedrooms 4
Full Baths 3
Construction Status Resale
HOA Fees $295/qua
HOA Y/N Yes
Year Built 2002
Annual Tax Amount $6,796
Tax Year 2019
Contingent No Contingencies
Lot Size 0.265 Acres
Property Description
Spectacular 4 bedroom, 3 bathroom Carlyle model located on a private cul-de-sac surrounded by Preserve. Relax in your Master Bedroom that overlooks the pool. A lot of closet space! Walk-in and deep reach-in closets. Master bathroom has separate his and her quarters joined by large shower. Split bedroom floor plan perfect for guests! Large open floor plan, entertainers kitchen, formal dining room and living room. Exterior features include large outdoor entertainment space with screened patio, heated pool with waterfall, and a larger lot! Community amenities include a beautiful swimming pool with adjacent clubhouse, a well-equipped exercise facility, and four tennis/pickleball courts. The Retreat is adjacent to a semi-private, non-equity club that offers golf and social memberships.
Location
State FL
County Martin County
Community Retreat
Area 6140
Direction US1 to Seabranch Blvd. Take Seabranch to Retreat Circle. Take 2nd Right on Eldorado. Take first left to Diamond Hill. Third House on Right.
Interior
Interior Features Breakfast Bar, Built-in Features, Bedroom on Main Level, Dining Area, Separate/Formal Dining Room, Entrance Foyer, First Floor Entry, Fireplace, Kitchen/Dining Combo, Main Level Master, Pull Down Attic Stairs, Split Bedrooms, Walk-In Closet(s), Attic
Heating Central, Electric
Cooling Central Air, Ceiling Fan(s)
Flooring Ceramic Tile, Tile
Fireplaces Type Decorative
Furnishings Unfurnished
Window Features Blinds,Sliding,Thermal Windows
Appliance Dryer, Dishwasher, Electric Range, Microwave, Refrigerator, Washer
Laundry Laundry Tub
Exterior
Exterior Feature Awning(s), Fence, Lighting, Patio
Parking Features Attached
Garage Spaces 2.0
Pool Heated, In Ground, Pool, Screen Enclosure, Community
Community Features Clubhouse, Fitness, Golf, Golf Course Community, Home Owners Association, Maintained Community, Pool, Sidewalks, Tennis Court(s)
Utilities Available Cable Available
View Garden
Roof Type Concrete,Spanish Tile
Porch Patio
Garage Yes
Building
Lot Description Cul-De-Sac, < 1/4 Acre
Faces North
Story 1
Sewer Public Sewer
Water Public
Architectural Style One Story
Structure Type Pre-Cast Concrete
Construction Status Resale
Schools
Elementary Schools Sea Wind
Middle Schools Murray
High Schools South Fork
Others
Pets Allowed Size Limit, Yes
HOA Fee Include Common Areas,Cable TV,Maintenance Grounds,Maintenance Structure,Recreation Facilities,Trash
Senior Community No
Tax ID 113941001000008600
Security Features Smoke Detector(s)
Acceptable Financing Cash, Conventional, FHA, VA Loan
Listing Terms Cash, Conventional, FHA, VA Loan
Financing Cash
Pets Allowed Size Limit, Yes
Read Less Info
Want to know what your home might be worth? Contact us for a FREE valuation!

Our team is ready to help you sell your home for the highest possible price ASAP
Bought with Illustrated Properties/Hobe So
"Molly's job is to find and attract mastery-based agents to the office, protect the culture, and make sure everyone is happy! "
5425 Golden Gate Pkwy, Naples, FL, 34116, United States

