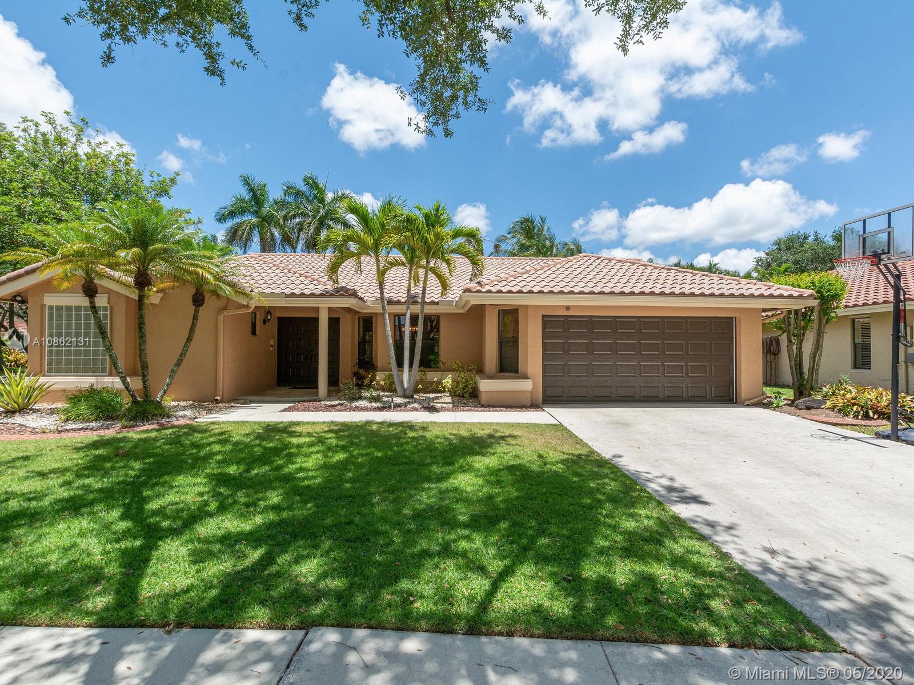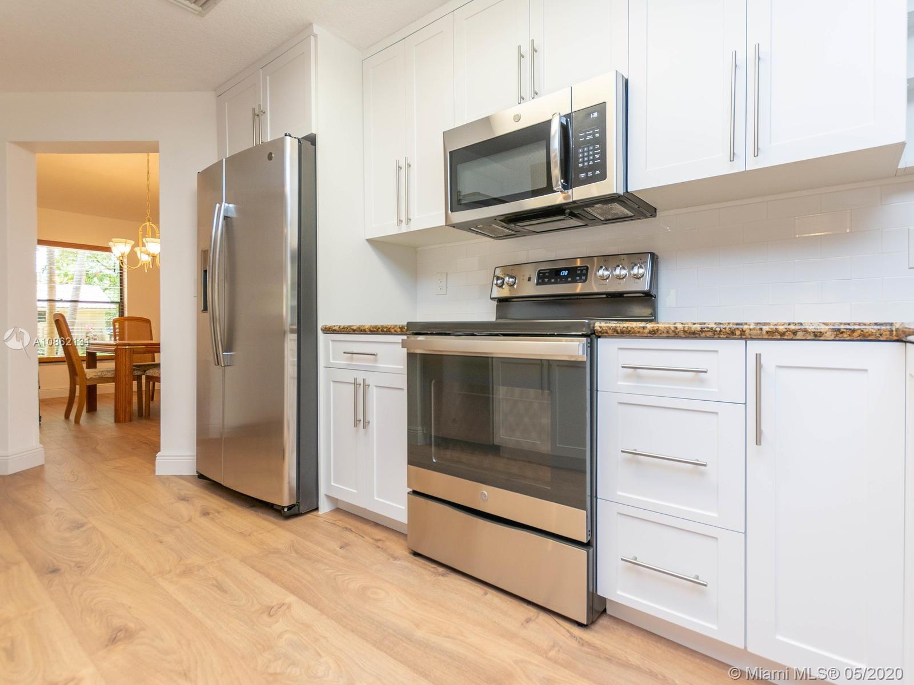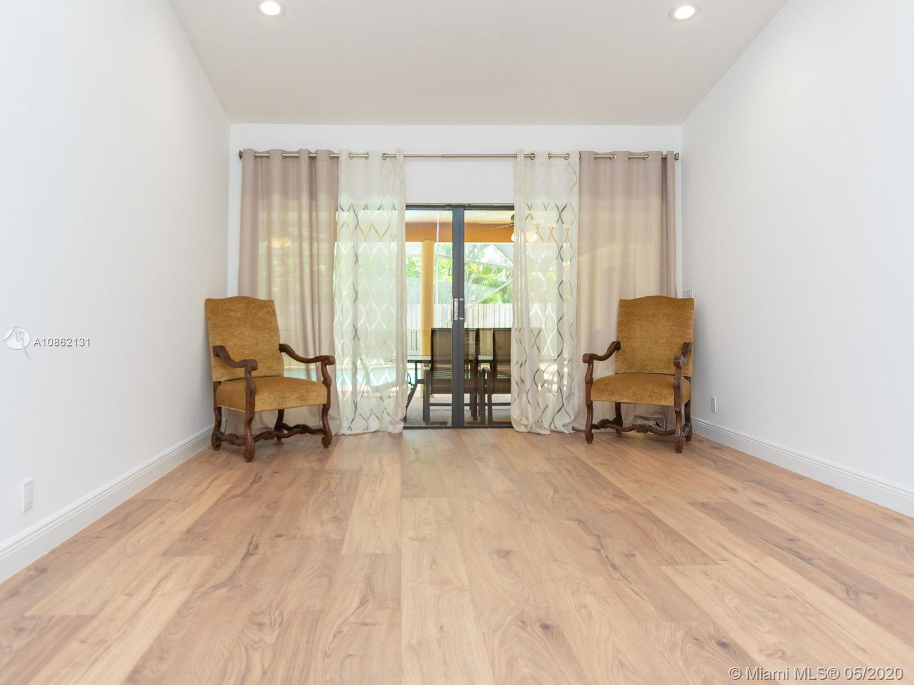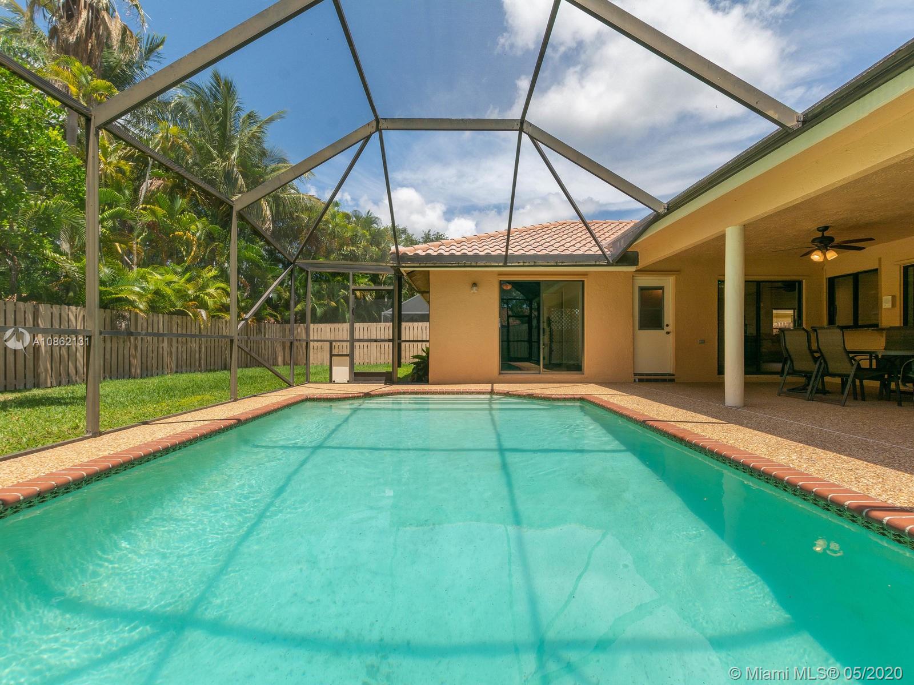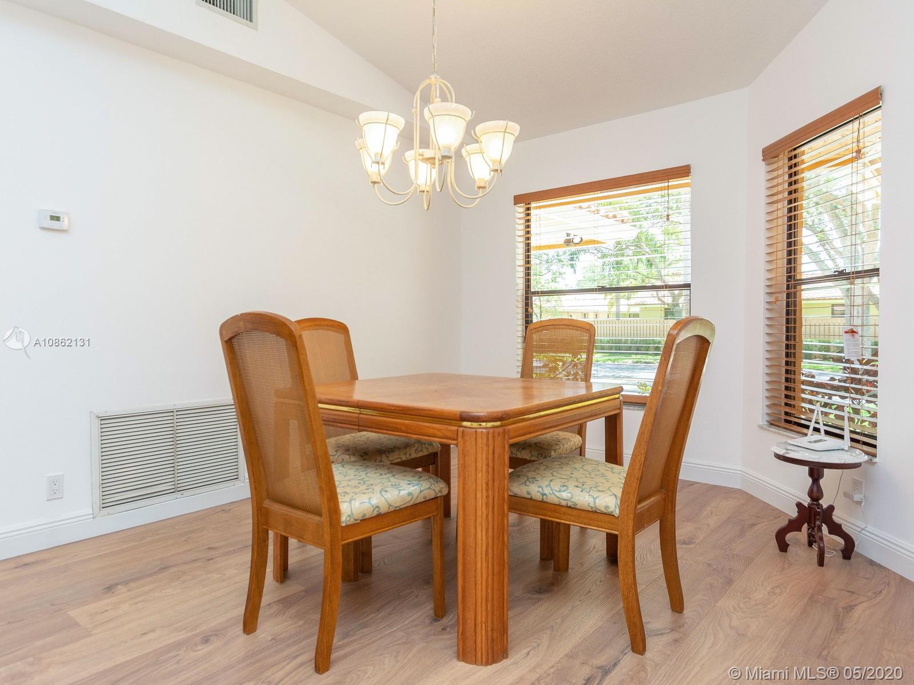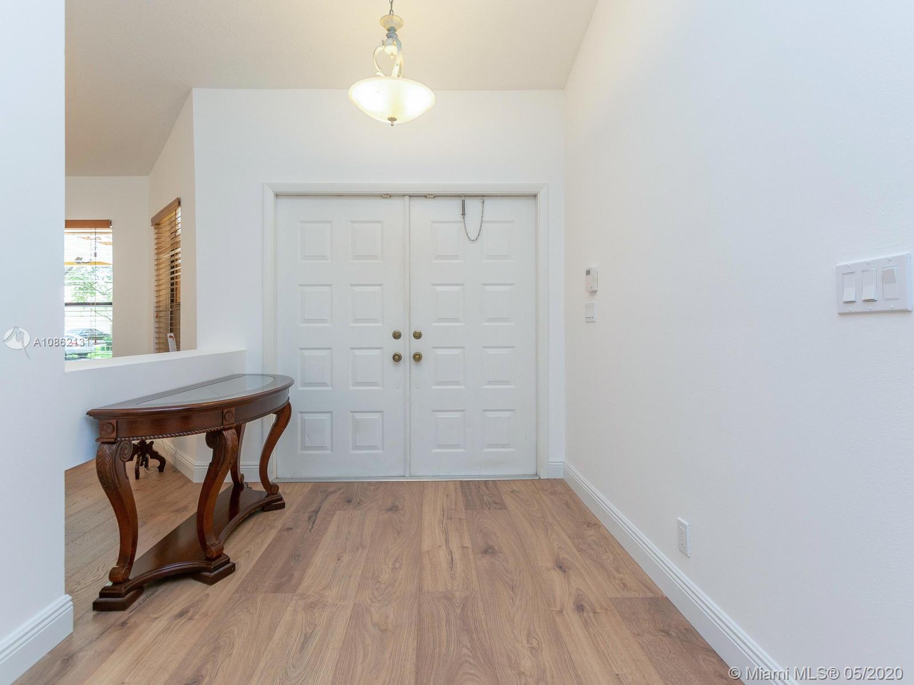$540,000
$560,000
3.6%For more information regarding the value of a property, please contact us for a free consultation.
4 Beds
3 Baths
2,216 SqFt
SOLD DATE : 09/08/2020
Key Details
Sold Price $540,000
Property Type Single Family Home
Sub Type Single Family Residence
Listing Status Sold
Purchase Type For Sale
Square Footage 2,216 sqft
Price per Sqft $243
Subdivision Country Isles Executive H
MLS Listing ID A10862131
Sold Date 09/08/20
Style Detached,One Story
Bedrooms 4
Full Baths 2
Half Baths 1
Construction Status New Construction
HOA Fees $94/qua
HOA Y/N Yes
Year Built 1989
Annual Tax Amount $7,479
Tax Year 2019
Contingent No Contingencies
Lot Size 9,837 Sqft
Property Description
MOVE IN READY AND UPDATED TO SELL FAST, THIS FABULOUS ONE STORY CORNER LOT 4/2.5 WESTON HOME WAS RECENTLY REMODELED. NEW LARGE PLANK FLOORING THROUGHOUT MAIN AREA! WARM & INVITING VIBES FLOW FROM THE MOMENT YOU ENTER THE COZY SITTING ROOM W/ POOL VIEW. FROM THE LOVELY MODERN KITCHEN W/ BRAND NEW APPLIANCES AND CABINETS TO THE FRESHLY PAINTED INTERIOR, TO THE EXTENDED COVERED PATIO WITH ROOM FOR DINING AND LOUNGING YOU CAN ENJOY & ENTERTAIN IN STYLE. COMPLETELY FENCED BACKYARD, NEWLY SCREENED POOL WITH LOTS OF GRASS SPACE TO PLAY. WALK ACROSS THE STREET TO TOP RATED ELEMENTARY SCHOOL, MULTIPLE PARKS WITH WALKING TRAILS AND SHOPPING, DINING AND ENTERTAINMENT AT NEARBY WESTON TOWN CTR. SEE 3D TOUR AND VIDEO OF THIS METICULOUSLY CARED FOR UPGRADED HOME WAITING FOR NEW FAMILY TO MAKE MEMORIES.
Location
State FL
County Broward County
Community Country Isles Executive H
Area 3890
Interior
Interior Features Breakfast Bar, Bedroom on Main Level, Breakfast Area, Dining Area, Separate/Formal Dining Room, Eat-in Kitchen, First Floor Entry, Main Level Master, Pantry, Vaulted Ceiling(s), Walk-In Closet(s)
Heating Central
Cooling Central Air, Ceiling Fan(s)
Flooring Vinyl, Wood
Appliance Dryer, Dishwasher, Electric Range, Electric Water Heater, Disposal, Ice Maker, Microwave, Refrigerator, Self Cleaning Oven, Washer
Exterior
Exterior Feature Enclosed Porch, Fence, Patio, Storm/Security Shutters
Garage Attached
Garage Spaces 2.0
Pool Fenced, In Ground, Other, Pool Equipment, Pool, Screen Enclosure
Community Features Home Owners Association, Street Lights
Utilities Available Underground Utilities
Waterfront No
View Garden, Pool
Roof Type Barrel
Porch Patio, Porch, Screened
Parking Type Attached, Driveway, Garage, Garage Door Opener
Garage Yes
Building
Lot Description Sprinklers Manual, < 1/4 Acre
Faces East
Story 1
Sewer Public Sewer
Water Public
Architectural Style Detached, One Story
Structure Type Block
Construction Status New Construction
Schools
Elementary Schools Country Isles
Middle Schools Tequesta Trace
High Schools Cypress Bay
Others
Pets Allowed Dogs OK, Yes
Senior Community No
Tax ID 504017100790
Security Features Smoke Detector(s)
Acceptable Financing Cash, Conventional
Listing Terms Cash, Conventional
Financing Conventional
Pets Description Dogs OK, Yes
Read Less Info
Want to know what your home might be worth? Contact us for a FREE valuation!

Our team is ready to help you sell your home for the highest possible price ASAP
Bought with Finn Real Estate Enterprises

"Molly's job is to find and attract mastery-based agents to the office, protect the culture, and make sure everyone is happy! "
5425 Golden Gate Pkwy, Naples, FL, 34116, United States

