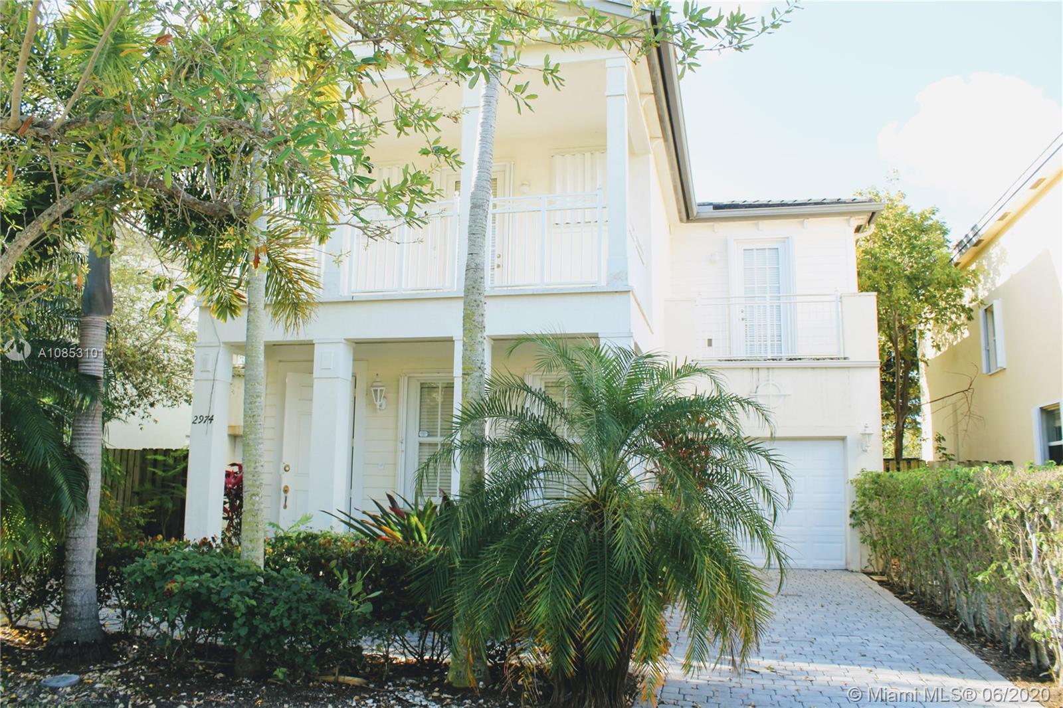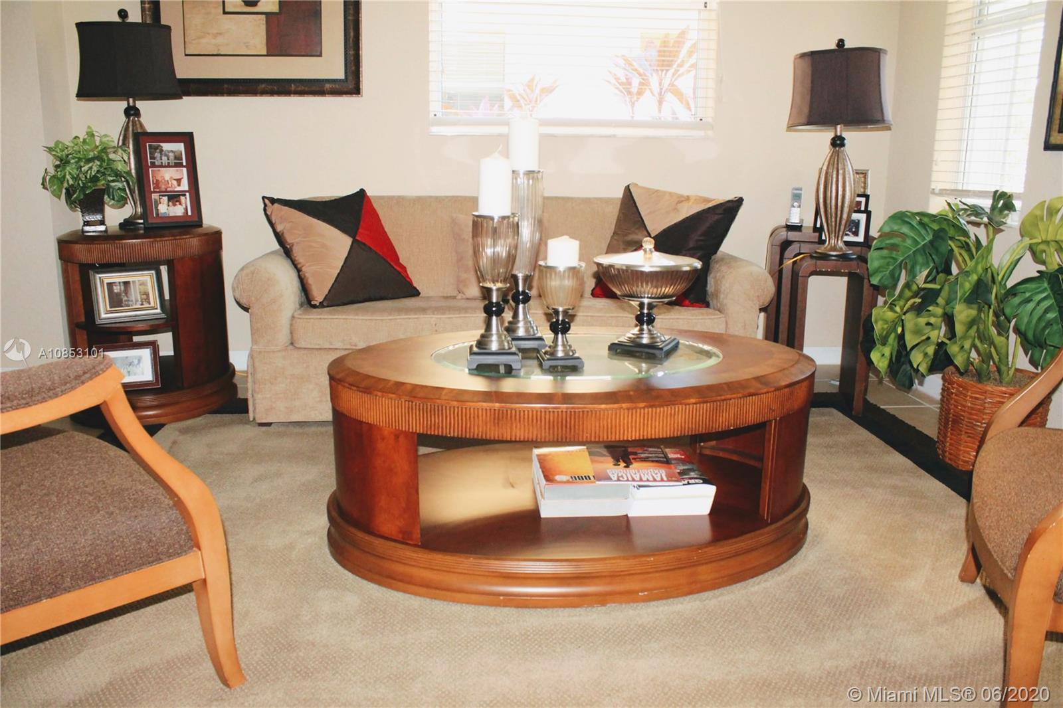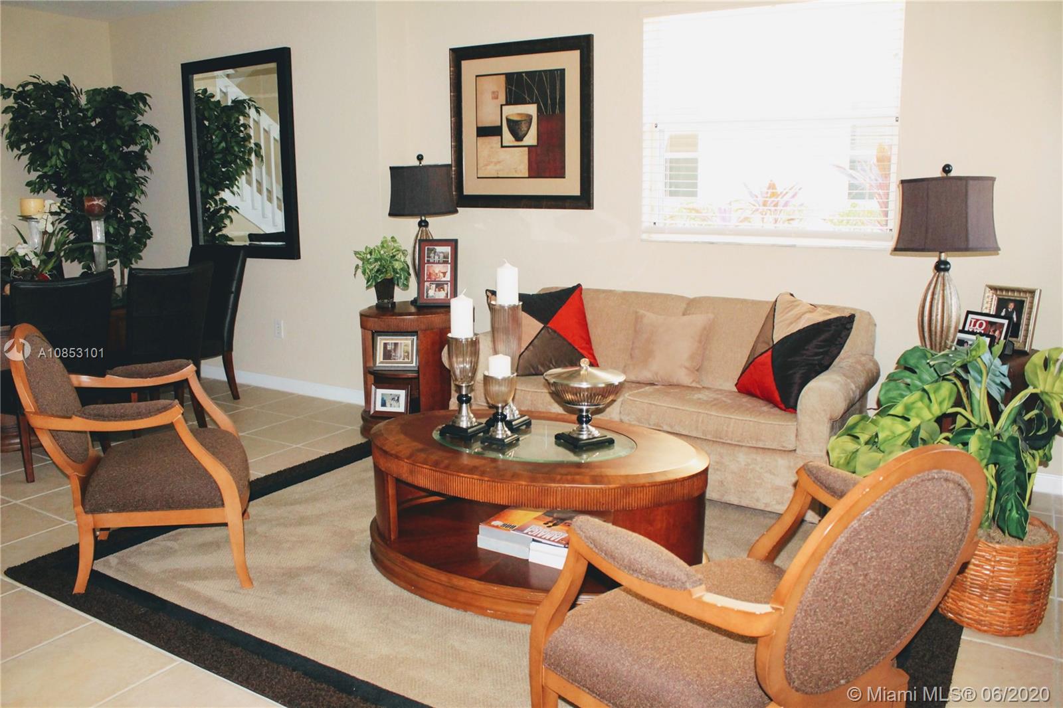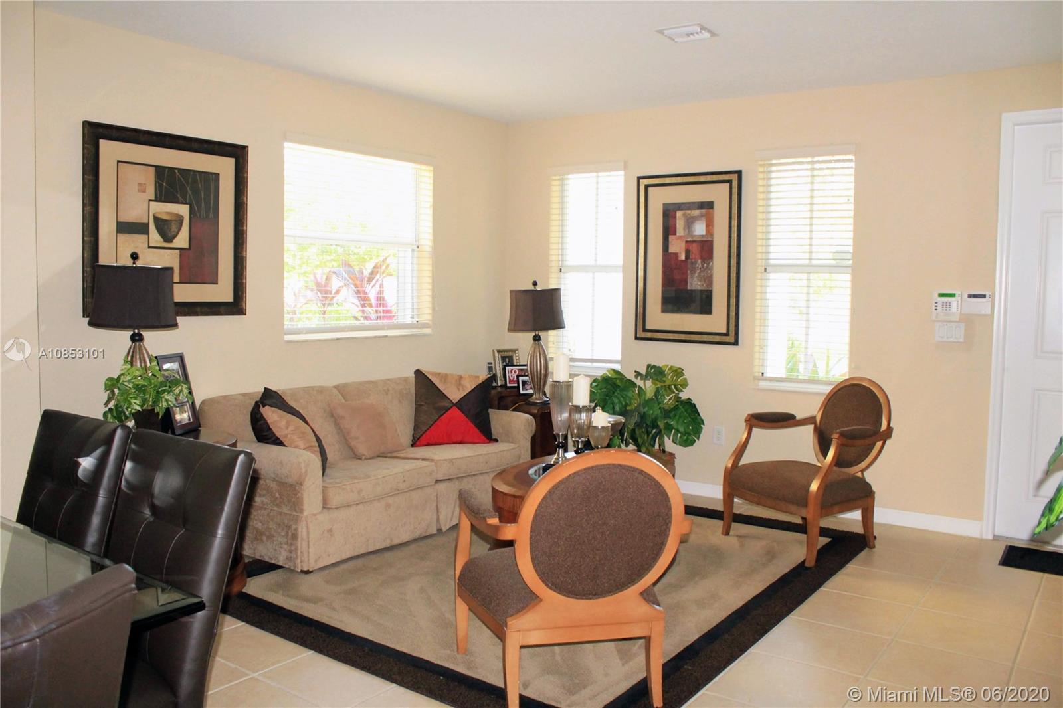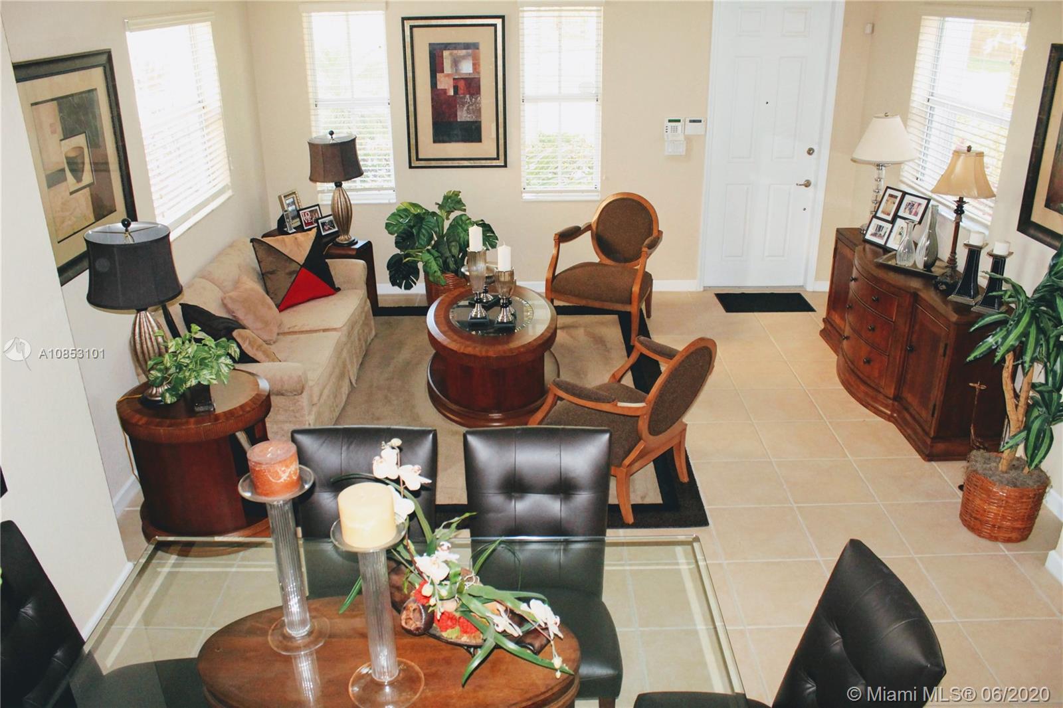$336,000
$340,000
1.2%For more information regarding the value of a property, please contact us for a free consultation.
4 Beds
3 Baths
2,568 SqFt
SOLD DATE : 09/04/2020
Key Details
Sold Price $336,000
Property Type Single Family Home
Sub Type Single Family Residence
Listing Status Sold
Purchase Type For Sale
Square Footage 2,568 sqft
Price per Sqft $130
Subdivision Aruba At Oasis
MLS Listing ID A10853101
Sold Date 09/04/20
Style Detached,Two Story
Bedrooms 4
Full Baths 2
Half Baths 1
Construction Status Resale
HOA Fees $81/mo
HOA Y/N Yes
Year Built 2007
Annual Tax Amount $7,324
Tax Year 2019
Contingent Pending Inspections
Lot Size 5,000 Sqft
Property Description
Buy this large 2 story house w/2car garage (one on each side of the house) in desirable, family friendly, gated community near shops, restaurants and supermarkets;easy access to US1 & Trnpk. Community amenities include clubhouse w/party room & caterer's kitchen,pool&spa,children's pool & fitness center. First floor features spacious living & dining, open concept kitchen w/breakfast nook,breakfast counter & family room, half bath & laundry room.Upstairs showcases master bed w/walk-in closet & huge master bath, separate shower & spa tub, dual sinks & enclosed toilet room. Three additional bedrooms w/their own balcony & 2nd full bath w/dual sinks. Backyard features BBQ kitchen island with lakefront view. Low HOA.
Location
State FL
County Miami-dade County
Community Aruba At Oasis
Area 79
Interior
Interior Features Breakfast Area, Eat-in Kitchen, First Floor Entry, Living/Dining Room, Pantry, Upper Level Master, Walk-In Closet(s)
Heating Central
Cooling Central Air, Ceiling Fan(s)
Flooring Carpet, Tile
Furnishings Negotiable
Window Features Blinds
Appliance Dryer, Dishwasher, Microwave, Refrigerator, Washer
Exterior
Exterior Feature Fence, Outdoor Grill, Patio, Storm/Security Shutters
Garage Attached
Garage Spaces 2.0
Pool None, Community
Community Features Clubhouse, Gated, Pool
Waterfront No
View Y/N Yes
View Lake
Roof Type Spanish Tile
Porch Patio
Parking Type Attached, Driveway, Garage, Garage Door Opener
Garage Yes
Building
Lot Description < 1/4 Acre
Faces North
Story 2
Sewer Public Sewer
Water Public
Architectural Style Detached, Two Story
Level or Stories Two
Structure Type Block
Construction Status Resale
Schools
High Schools Homestead
Others
Pets Allowed Conditional, Yes
HOA Fee Include Common Areas,Maintenance Grounds,Maintenance Structure
Senior Community No
Tax ID 10-79-16-009-0220
Security Features Security Gate
Acceptable Financing Cash, Conventional, FHA, VA Loan
Listing Terms Cash, Conventional, FHA, VA Loan
Financing VA
Pets Description Conditional, Yes
Read Less Info
Want to know what your home might be worth? Contact us for a FREE valuation!

Our team is ready to help you sell your home for the highest possible price ASAP
Bought with Real Estate Sales Force

"Molly's job is to find and attract mastery-based agents to the office, protect the culture, and make sure everyone is happy! "
5425 Golden Gate Pkwy, Naples, FL, 34116, United States

