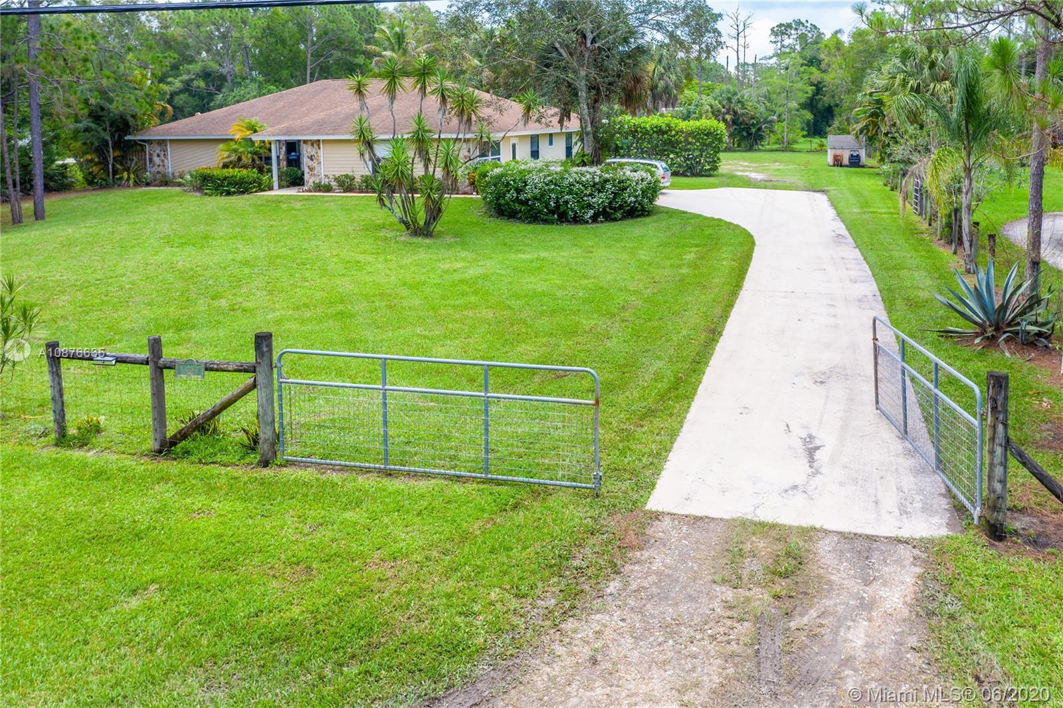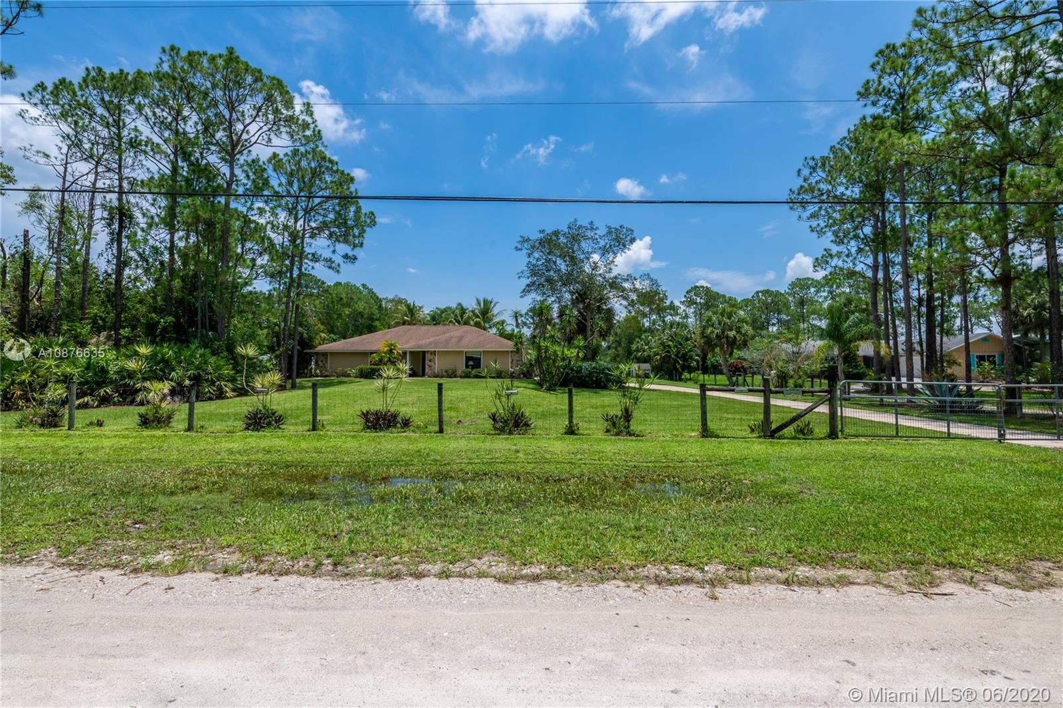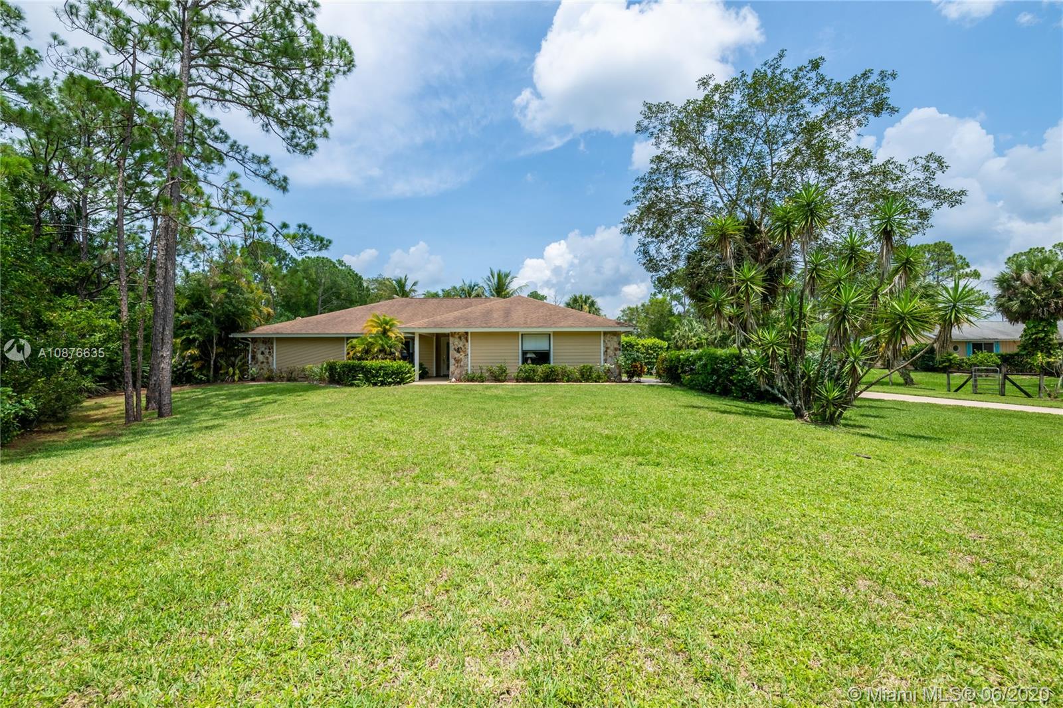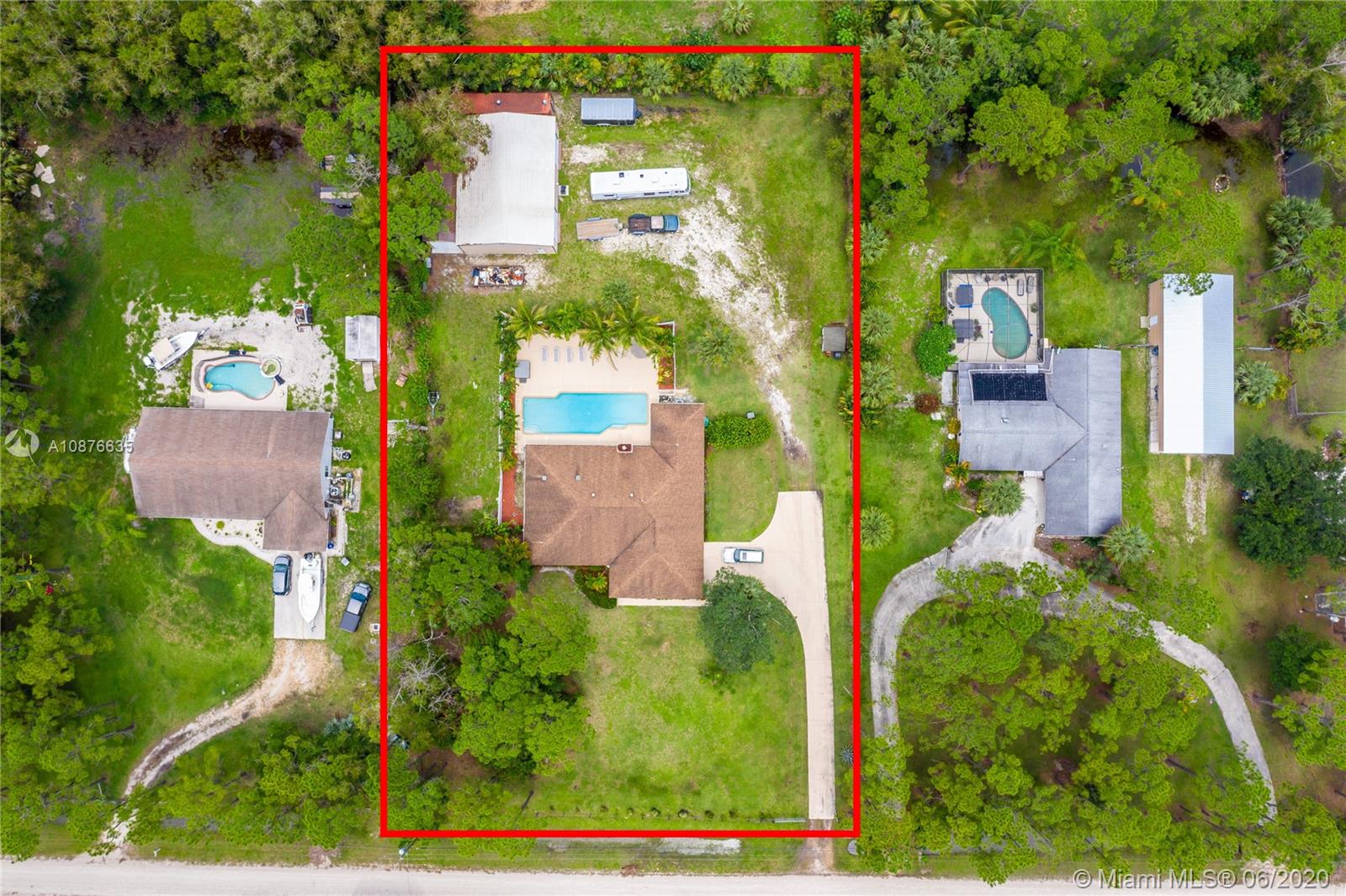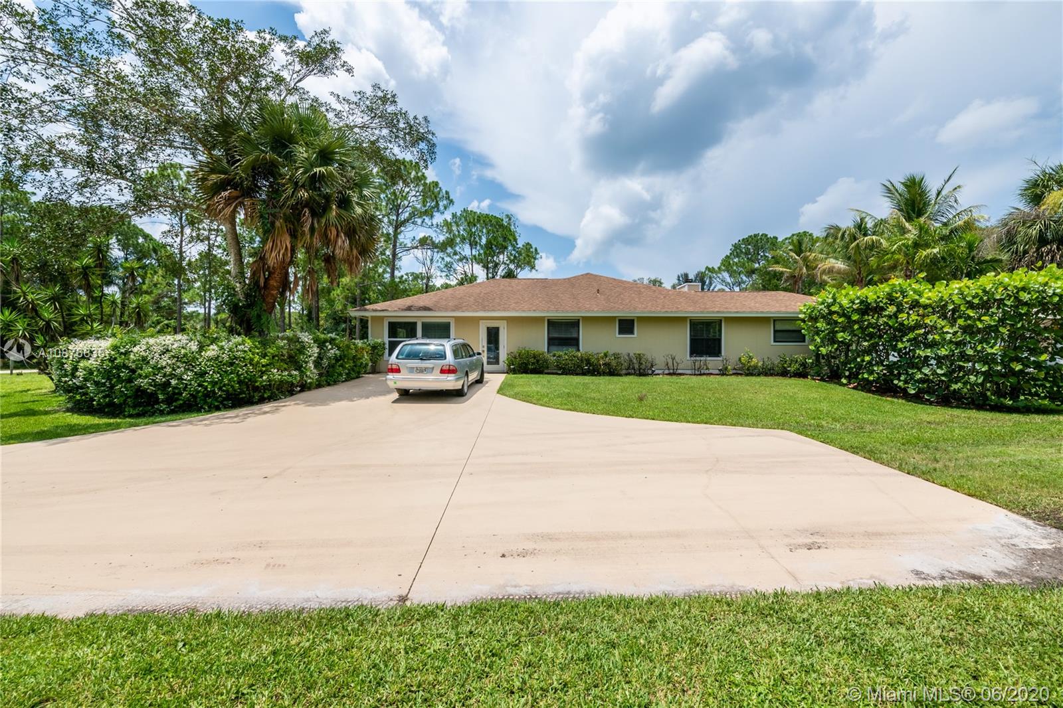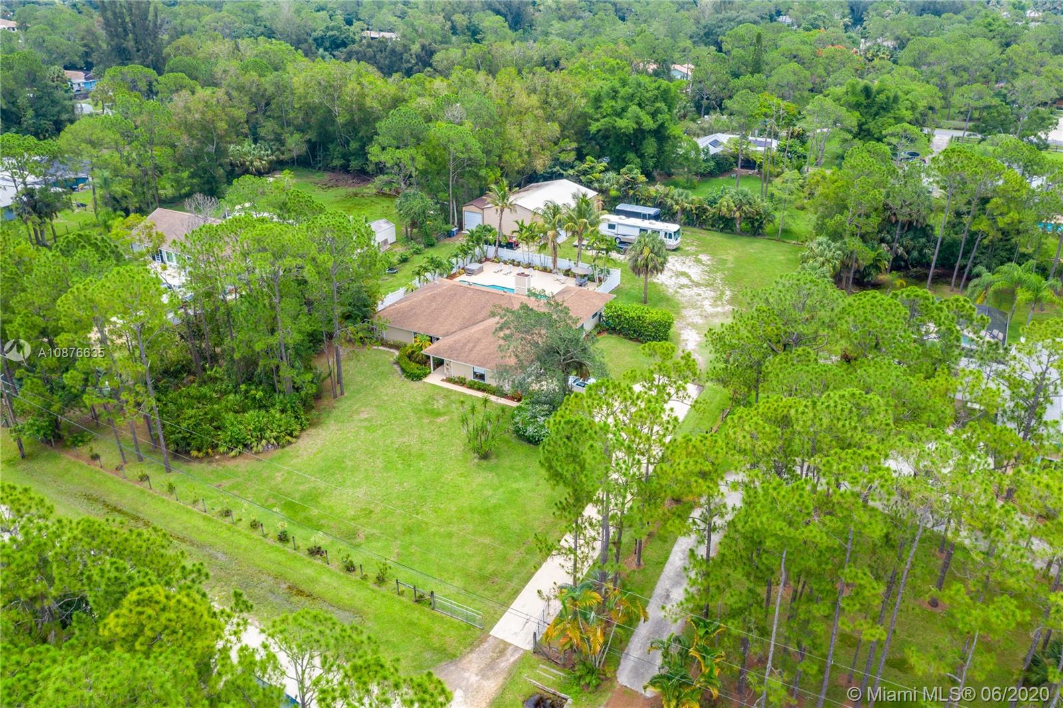$570,000
$579,000
1.6%For more information regarding the value of a property, please contact us for a free consultation.
4 Beds
2 Baths
2,288 SqFt
SOLD DATE : 08/18/2020
Key Details
Sold Price $570,000
Property Type Single Family Home
Sub Type Single Family Residence
Listing Status Sold
Purchase Type For Sale
Square Footage 2,288 sqft
Price per Sqft $249
Subdivision Jupiter Farms
MLS Listing ID A10876635
Sold Date 08/18/20
Style Detached,Ranch,One Story
Bedrooms 4
Full Baths 2
Construction Status Resale
HOA Y/N No
Year Built 1989
Annual Tax Amount $7,461
Tax Year 2019
Contingent 3rd Party Approval
Lot Size 1.250 Acres
Property Description
LOTS OF LIVING AND ENTERTAINING SPACE! BEAUTIFUL 17' TILE & PERGO WOOD FLOORS. BERBER CARPET IN BEDROOMS. FAMILY ROOM WITH STONE FIREPLACE ''OVERLOOKS TROPICAL PATIO WITH LUSH LANDSCAPING, OVERSIZED ''''GAME'''' POOL,'' 6 MAN HOT TUB, ALL PATIO PRIVACY FE NCED. SPLIT FLOOR PLAN, MASTER SUITE OPENS OUT TO THE POOL, 4TH BEDROOM IS IDEAL FOR MOTHER-IN-LAW SETUP WITH ESUITE BATHROOM. LARGE BONUS ROOM CAN BE USED FOR OFFICE, BEDROOM OR GAME ROOM. FENCED AND CROSS FENCED ON WOODED PROPERTY. BONUS IS THE 2000 S/F GARE WITH TWO FIFTEEN FOOT GARAGE DOORS, 220M VOLTS POWER TO RUN ANYTHING YOU WANT. THERE IS ANOTHER SEPARATE GARAGE AS WELL WITH A 15” DOOR.
Location
State FL
County Palm Beach County
Community Jupiter Farms
Area 5040
Interior
Interior Features Breakfast Bar, Bedroom on Main Level, Breakfast Area, Dining Area, Separate/Formal Dining Room, Kitchen Island, Main Level Master, Bar, Attic, Workshop
Heating Central, Electric
Cooling Central Air, Ceiling Fan(s), Electric
Flooring Marble, Wood
Furnishings Negotiable
Window Features Blinds
Appliance Dryer, Dishwasher, Electric Range, Electric Water Heater, Microwave, Refrigerator, Washer
Exterior
Exterior Feature Balcony, Fence, Fruit Trees, Lighting, Shed, Storm/Security Shutters
Parking Features Detached
Garage Spaces 8.0
Pool In Ground, Pool
View Garden, Pool
Roof Type Shingle
Porch Balcony, Open
Garage Yes
Building
Lot Description 1-2 Acres
Faces Northwest
Story 1
Sewer Septic Tank
Water Well
Architectural Style Detached, Ranch, One Story
Additional Building Shed(s)
Structure Type Wood Siding
Construction Status Resale
Schools
Elementary Schools Jupiter Farms
Middle Schools Watson B. Duncan
High Schools Jupiter
Others
Senior Community No
Tax ID 00414103000001370
Security Features Security System Owned
Acceptable Financing Cash, Conventional
Listing Terms Cash, Conventional
Financing Conventional
Read Less Info
Want to know what your home might be worth? Contact us for a FREE valuation!

Our team is ready to help you sell your home for the highest possible price ASAP
Bought with Sutter & Nugent LLC
"Molly's job is to find and attract mastery-based agents to the office, protect the culture, and make sure everyone is happy! "
5425 Golden Gate Pkwy, Naples, FL, 34116, United States

