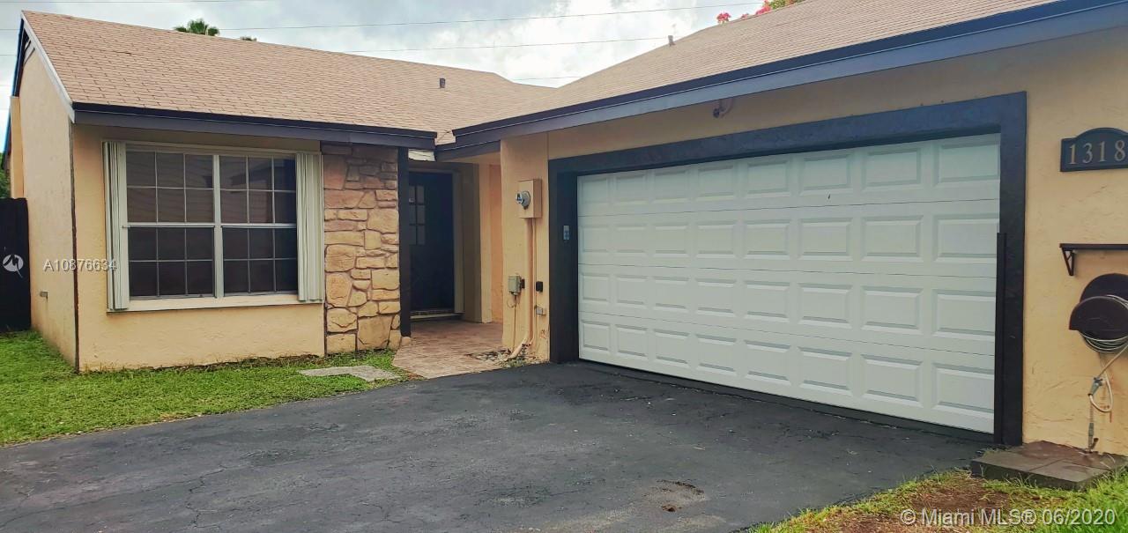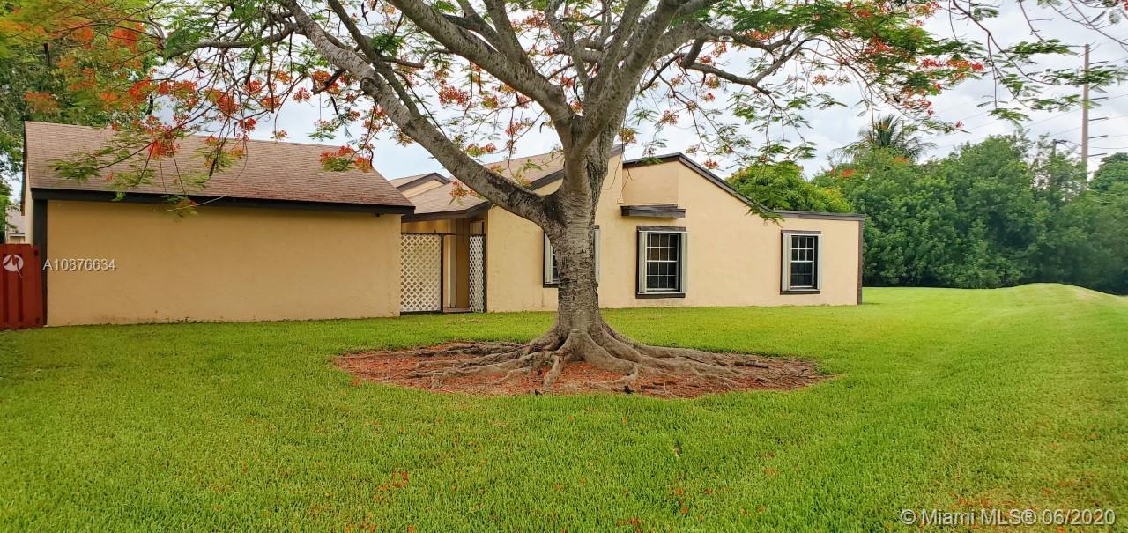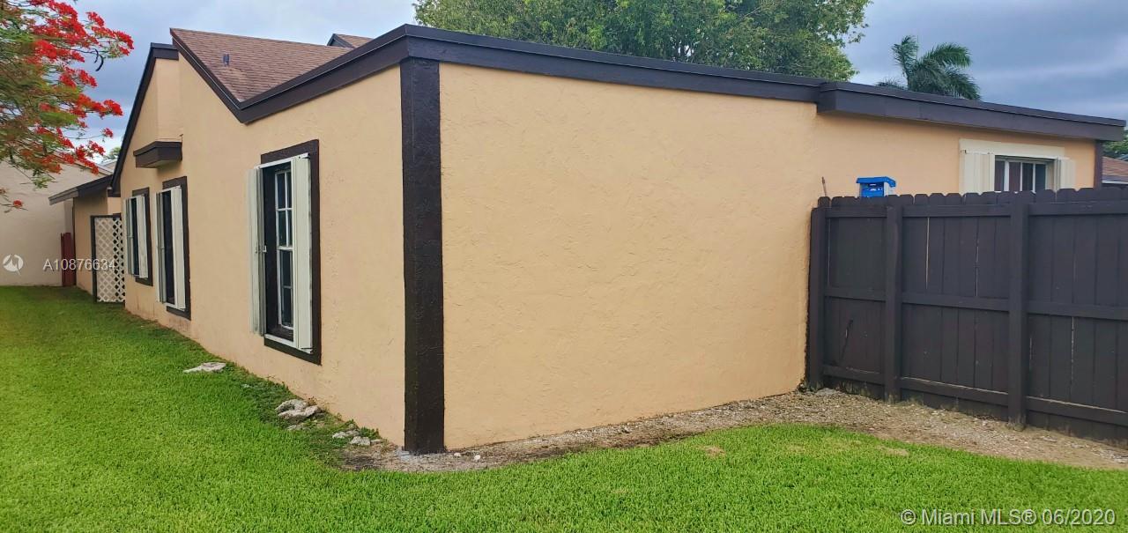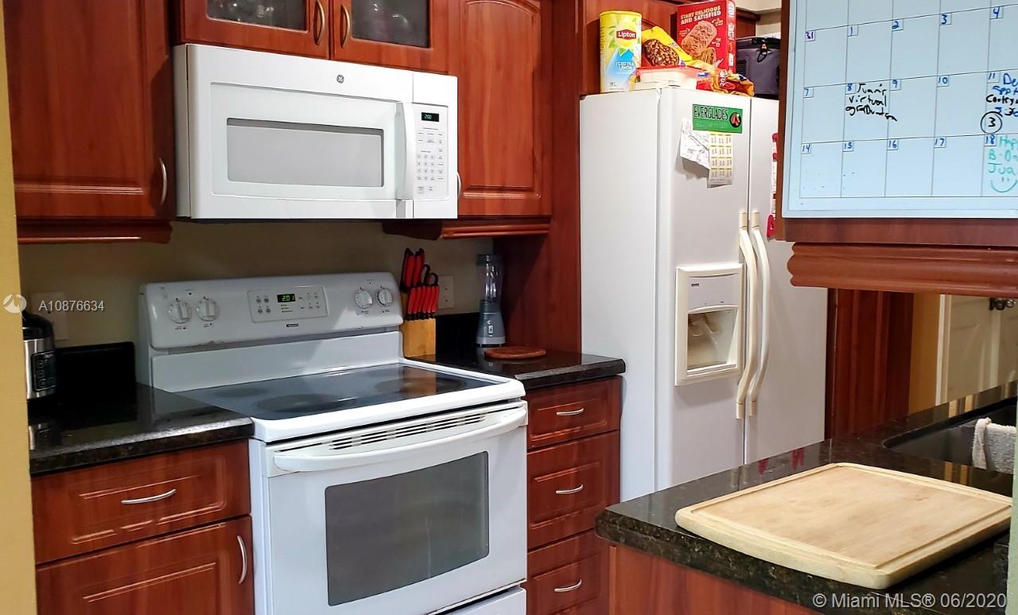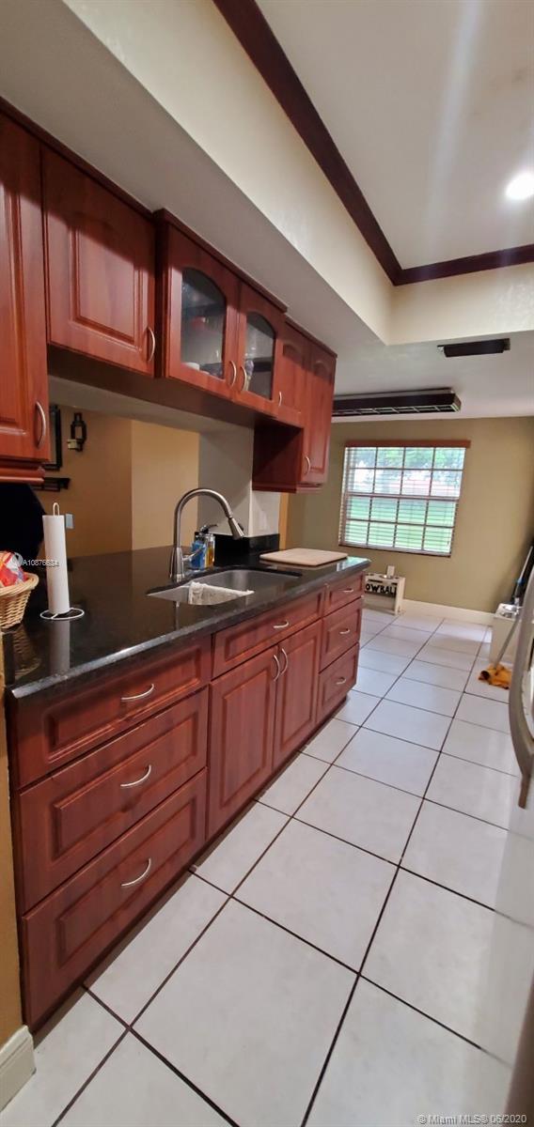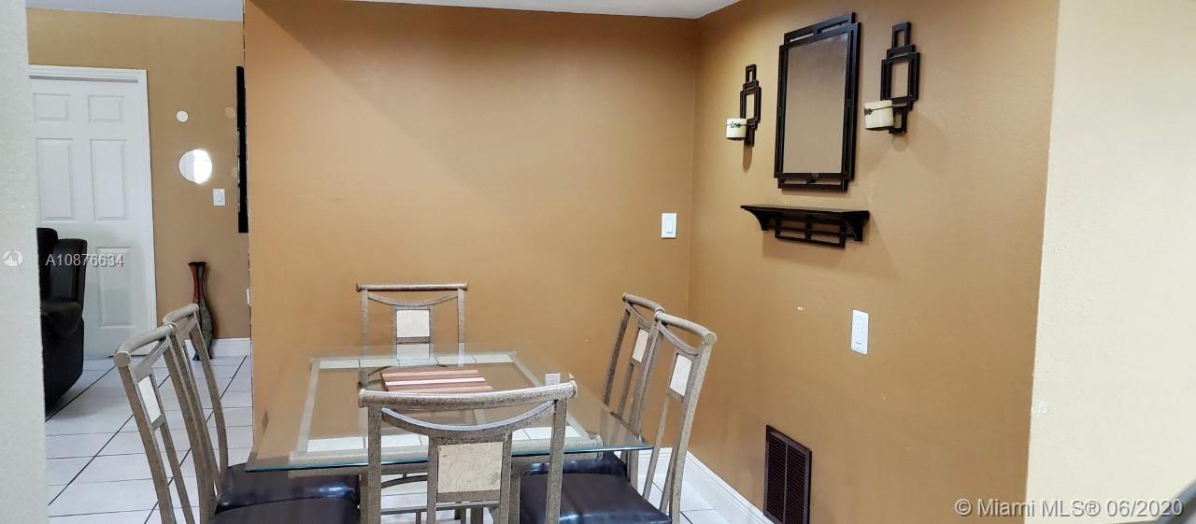$275,000
$285,000
3.5%For more information regarding the value of a property, please contact us for a free consultation.
4 Beds
2 Baths
1,375 SqFt
SOLD DATE : 08/31/2020
Key Details
Sold Price $275,000
Property Type Single Family Home
Sub Type Single Family Residence
Listing Status Sold
Purchase Type For Sale
Square Footage 1,375 sqft
Price per Sqft $200
Subdivision Audubon Cluster West
MLS Listing ID A10876634
Sold Date 08/31/20
Style Detached,One Story
Bedrooms 4
Full Baths 2
Construction Status Effective Year Built
HOA Fees $74/qua
HOA Y/N Yes
Year Built 1982
Annual Tax Amount $1,476
Tax Year 2020
Contingent No Contingencies
Lot Size 4,120 Sqft
Property Description
BEAUTIFUL, Single-family home located on a quiet Cul-De-Sac in the desirable community of Villages of Homestead. This home features a split floor plan with an ample living room and dining room. Bonus room currently used as a home office. The home has Hurricane Shutters and a New Roof installed. This home features and above ground pool and a sizable backyard that leads to a gorgeous open field to host many events. The covered walkway leads to the spacious two car garage. The community features many amenities including a lovely clubhouse, pool, spa, and a beautiful network biking and walking trails. Not to mention VERY LOW ASSOCIATION and it's only paid QUARTERLY. This is a must see, this home will not last!
Location
State FL
County Miami-dade County
Community Audubon Cluster West
Area 79
Interior
Interior Features Bedroom on Main Level, Closet Cabinetry, First Floor Entry, Pantry, Attic, Workshop
Heating Central
Cooling Central Air
Flooring Tile
Appliance Dryer, Disposal, Microwave, Refrigerator, Washer
Exterior
Exterior Feature Room For Pool, Storm/Security Shutters
Garage Spaces 2.0
Pool Above Ground, Pool, Community
Community Features Bar/Lounge, Clubhouse, Fitness, Game Room, Home Owners Association, Maintained Community, Pool, Sidewalks, Tennis Court(s)
Utilities Available Cable Available
View Garden
Roof Type Shingle
Garage Yes
Building
Lot Description 1/4 to 1/2 Acre Lot, < 1/4 Acre
Faces Northeast
Story 1
Sewer Public Sewer
Water Public
Architectural Style Detached, One Story
Structure Type Block
Construction Status Effective Year Built
Others
Pets Allowed No Pet Restrictions, Yes
Senior Community No
Tax ID 10-79-20-005-0100
Acceptable Financing Cash, Conventional, FHA, VA Loan
Listing Terms Cash, Conventional, FHA, VA Loan
Financing Conventional
Pets Allowed No Pet Restrictions, Yes
Read Less Info
Want to know what your home might be worth? Contact us for a FREE valuation!

Our team is ready to help you sell your home for the highest possible price ASAP
Bought with The Keyes Company
"Molly's job is to find and attract mastery-based agents to the office, protect the culture, and make sure everyone is happy! "
5425 Golden Gate Pkwy, Naples, FL, 34116, United States

