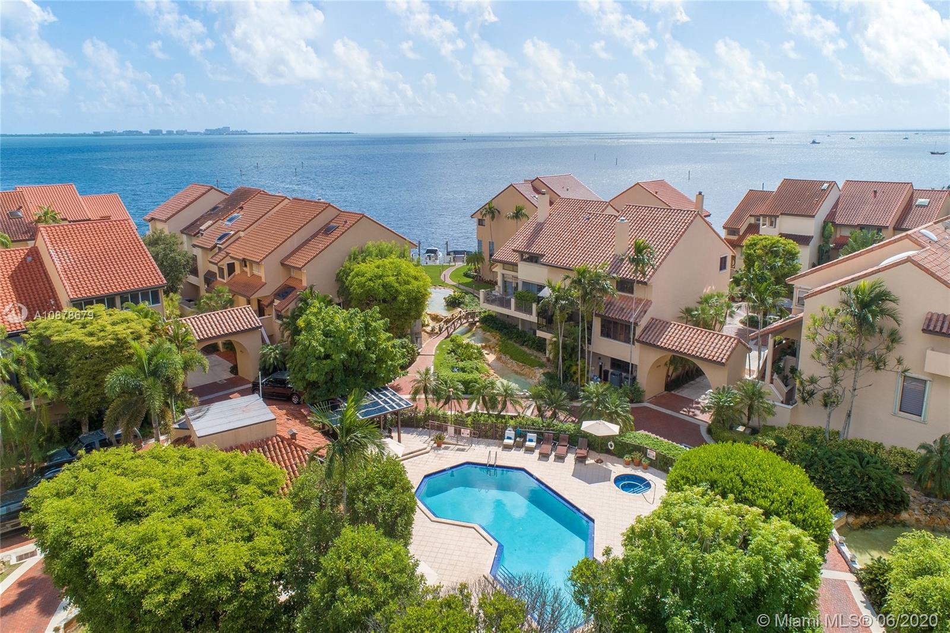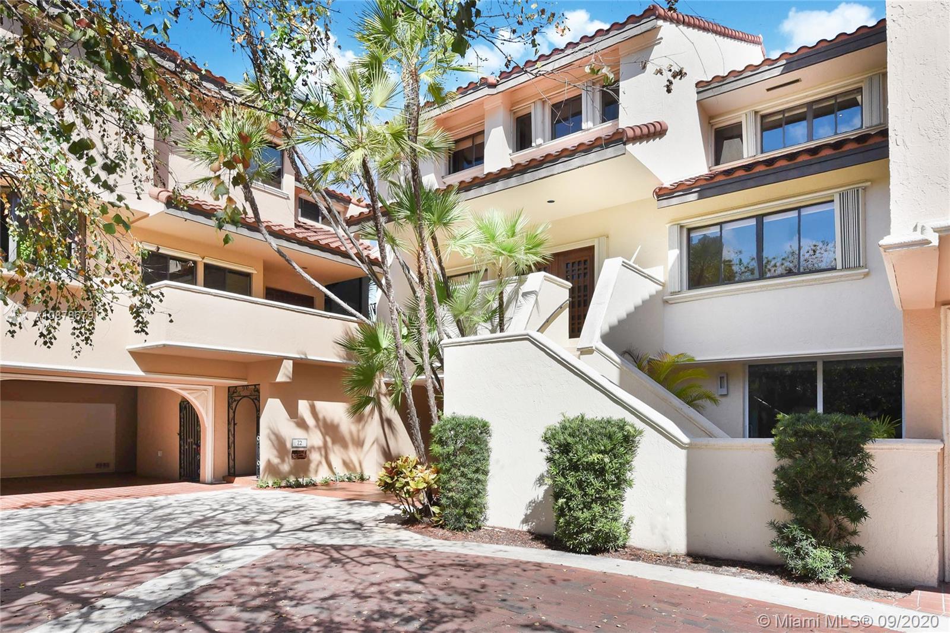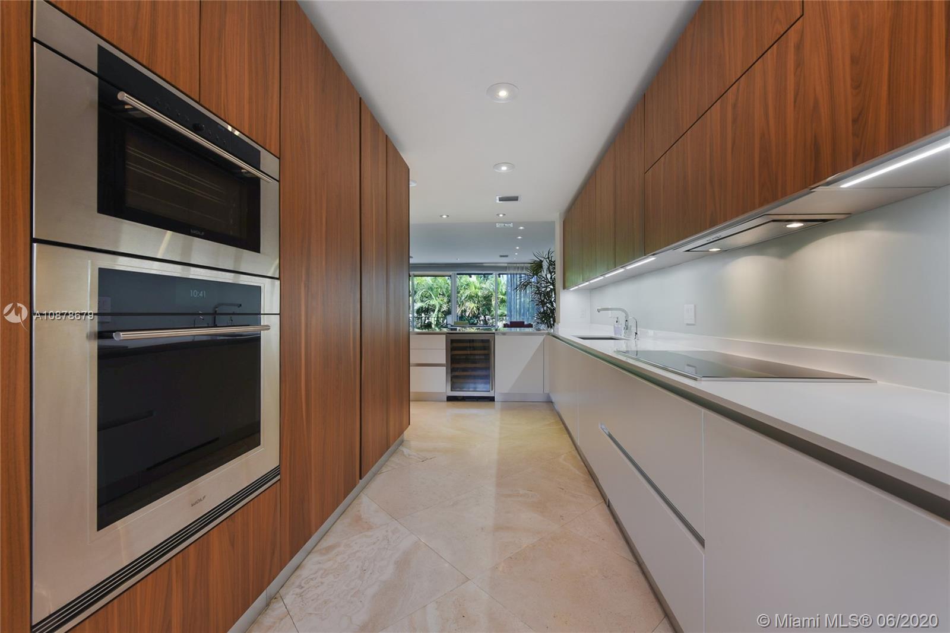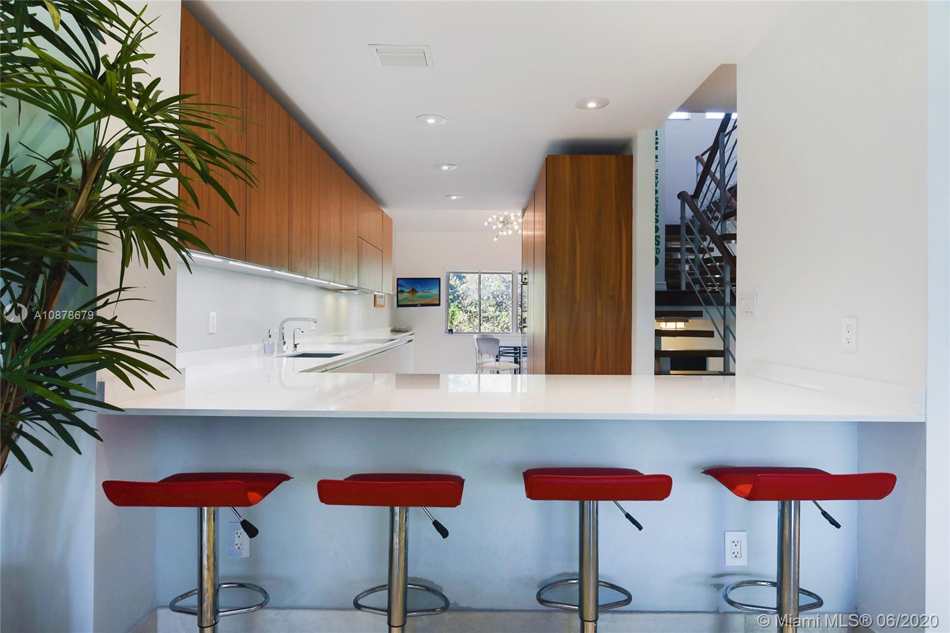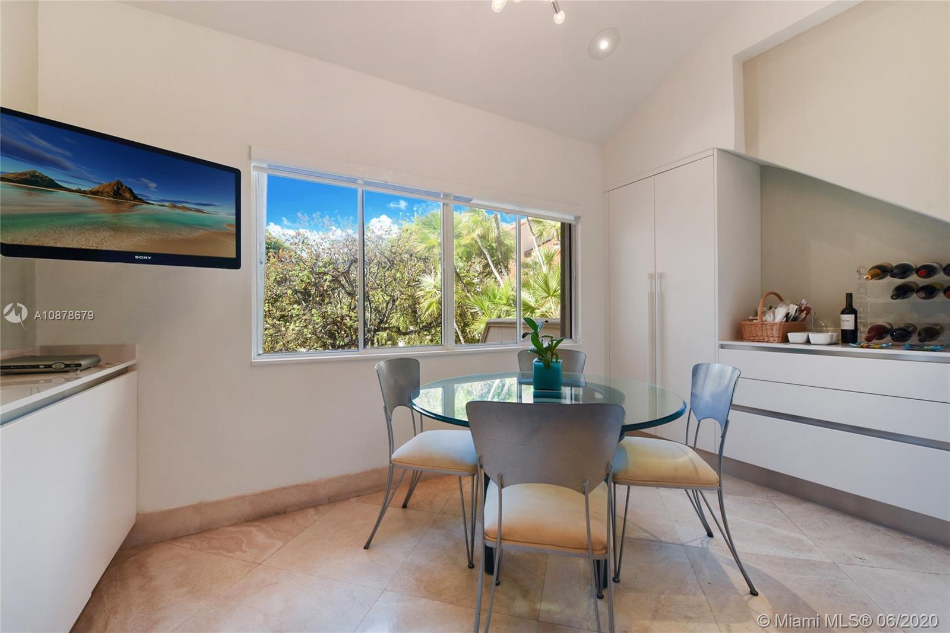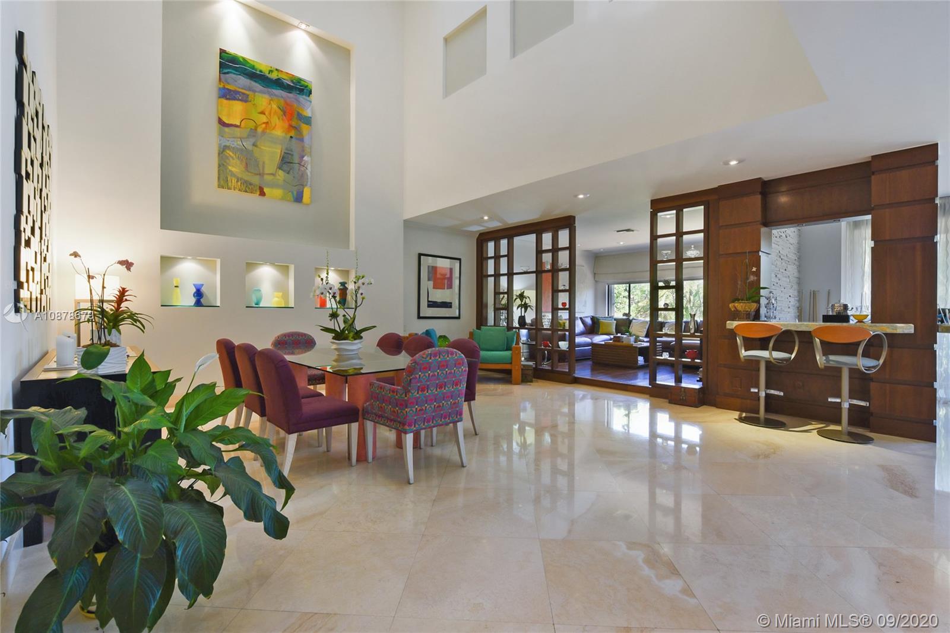$1,310,000
$1,395,000
6.1%For more information regarding the value of a property, please contact us for a free consultation.
5 Beds
4 Baths
3,725 SqFt
SOLD DATE : 11/23/2020
Key Details
Sold Price $1,310,000
Property Type Townhouse
Sub Type Townhouse
Listing Status Sold
Purchase Type For Sale
Square Footage 3,725 sqft
Price per Sqft $351
Subdivision L Hermitage
MLS Listing ID A10878679
Sold Date 11/23/20
Style Tri-Level
Bedrooms 5
Full Baths 4
Construction Status Resale
HOA Fees $1,273/mo
HOA Y/N Yes
Year Built 1984
Annual Tax Amount $10,956
Tax Year 2019
Contingent Pending Inspections
Property Description
Remodeled 3-story 5-Bed/4-Bath home with a 2-car garage ideally situated in the guard-gated waterfront enclave of L'Hermitage in Coconut Grove, just steps from a variety of parks, marinas, restaurants & shopping. This townhome offers 3,725 SF of elegant interiors featuring marble & wood flooring, wood floating staircases, open-concept living/dining/entertainment room with beautiful vaulted ceilings & wet bar, modern kitchen designed by ItalKraft boasting white quartz countertops, white lacquer & wood cabinetry, Wolf/Sub-Zero appliances, eat-in breakfast bar & informal dining room. Master Suite offers seating area, walk-in closet & spa-like bathroom with dual-sink vanity, Jacuzzi & glass-enclosed shower. Private amenities include a swimming pool, BBQ, tennis court & boat dock.
Location
State FL
County Miami-dade County
Community L Hermitage
Area 41
Direction Google Maps
Interior
Interior Features Wet Bar, Breakfast Bar, Built-in Features, Bedroom on Main Level, Closet Cabinetry, Second Floor Entry, Eat-in Kitchen, Garden Tub/Roman Tub, Kitchen/Dining Combo, Living/Dining Room, Sitting Area in Master, Upper Level Master, Vaulted Ceiling(s), Bar, Walk-In Closet(s)
Heating Central, Electric
Cooling Central Air, Electric
Flooring Marble, Wood
Furnishings Unfurnished
Window Features Blinds
Appliance Built-In Oven, Dryer, Dishwasher, Electric Range, Disposal, Microwave, Refrigerator, Self Cleaning Oven, Washer
Exterior
Exterior Feature Balcony, Barbecue
Garage Attached
Garage Spaces 2.0
Carport Spaces 4
Pool Heated
Utilities Available Cable Available
Amenities Available Boat Dock, Barbecue, Picnic Area, Pool, Putting Green(s), Spa/Hot Tub, Tennis Court(s)
Waterfront No
Waterfront Description Bay Front
View Garden, Other
Porch Balcony, Open
Parking Type Attached Carport, Attached, Covered, Garage, Two or More Spaces, Garage Door Opener
Garage Yes
Building
Architectural Style Tri-Level
Level or Stories Multi/Split
Structure Type Block
Construction Status Resale
Schools
Elementary Schools Coconut Grove
Middle Schools Ponce De Leon
High Schools Coral Gables
Others
Pets Allowed No Pet Restrictions, Yes
HOA Fee Include All Facilities,Association Management,Common Areas,Maintenance Grounds,Maintenance Structure,Pool(s),Recreation Facilities,Security
Senior Community No
Tax ID 01-41-15-064-0710
Security Features Smoke Detector(s)
Acceptable Financing Cash, Conventional
Listing Terms Cash, Conventional
Financing Conventional
Special Listing Condition Listed As-Is
Pets Description No Pet Restrictions, Yes
Read Less Info
Want to know what your home might be worth? Contact us for a FREE valuation!

Our team is ready to help you sell your home for the highest possible price ASAP
Bought with The Keyes Company

"Molly's job is to find and attract mastery-based agents to the office, protect the culture, and make sure everyone is happy! "
5425 Golden Gate Pkwy, Naples, FL, 34116, United States

