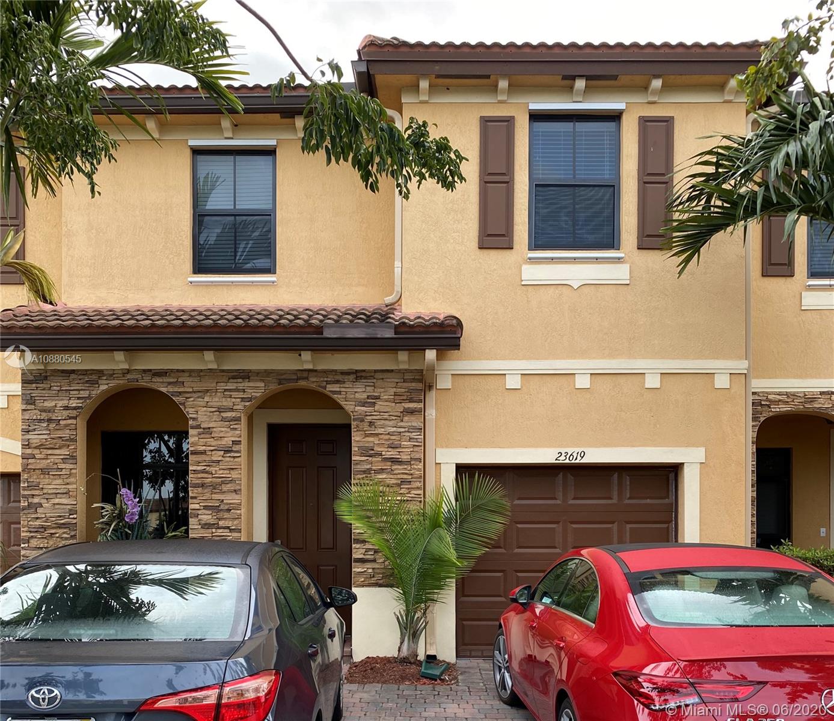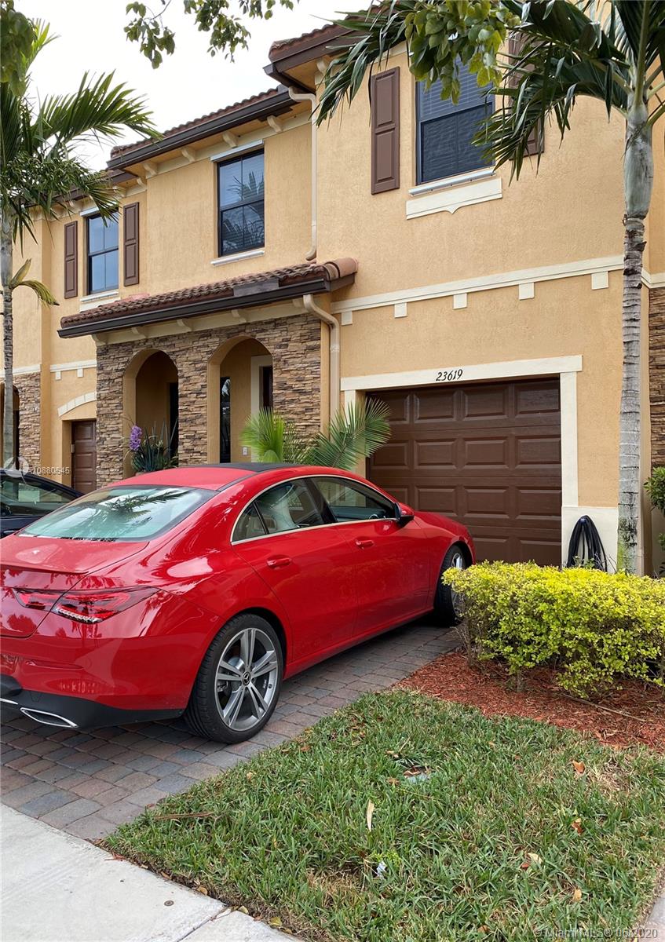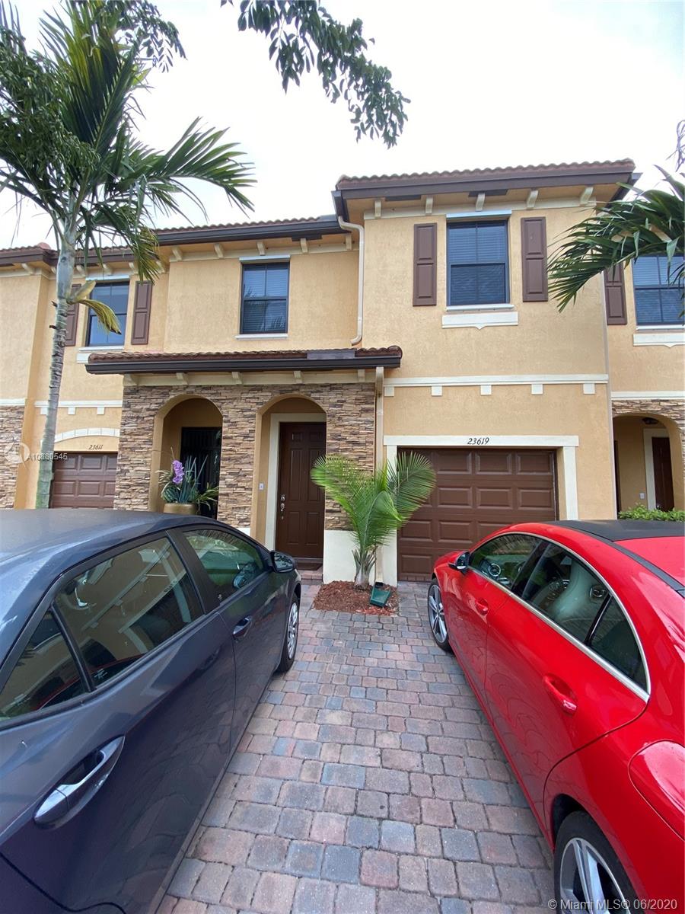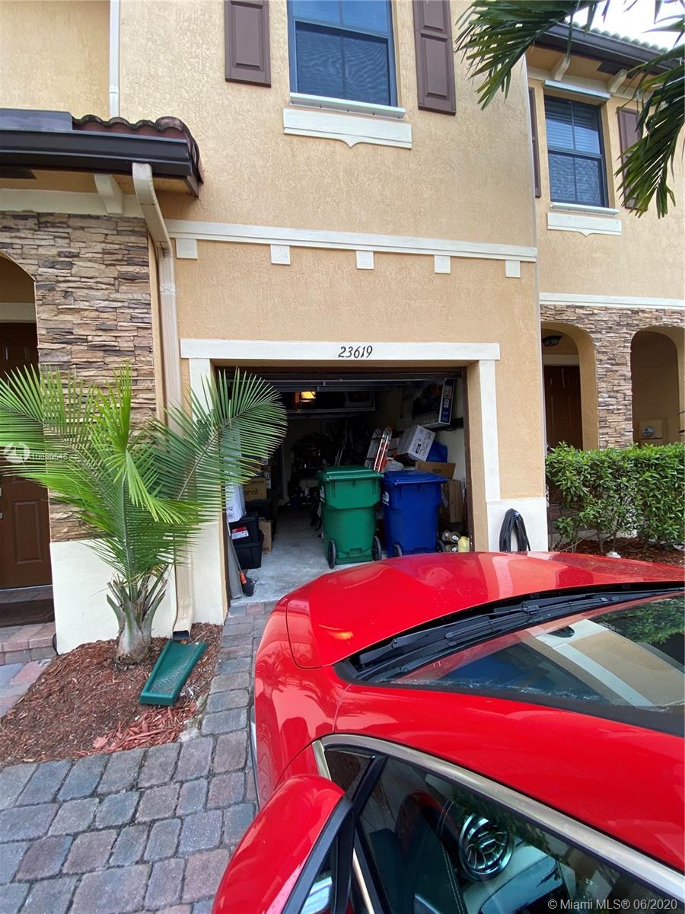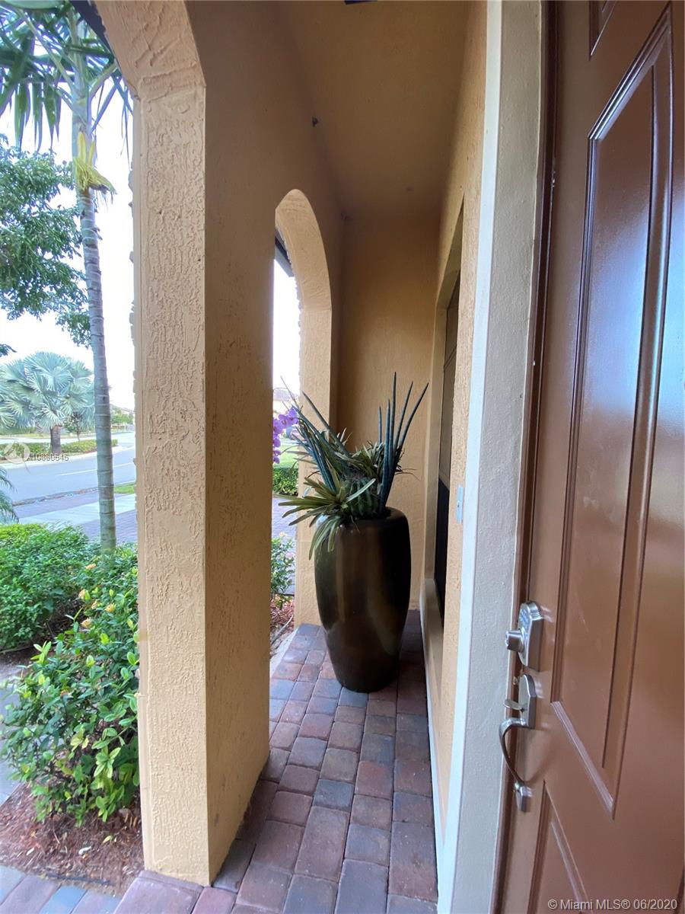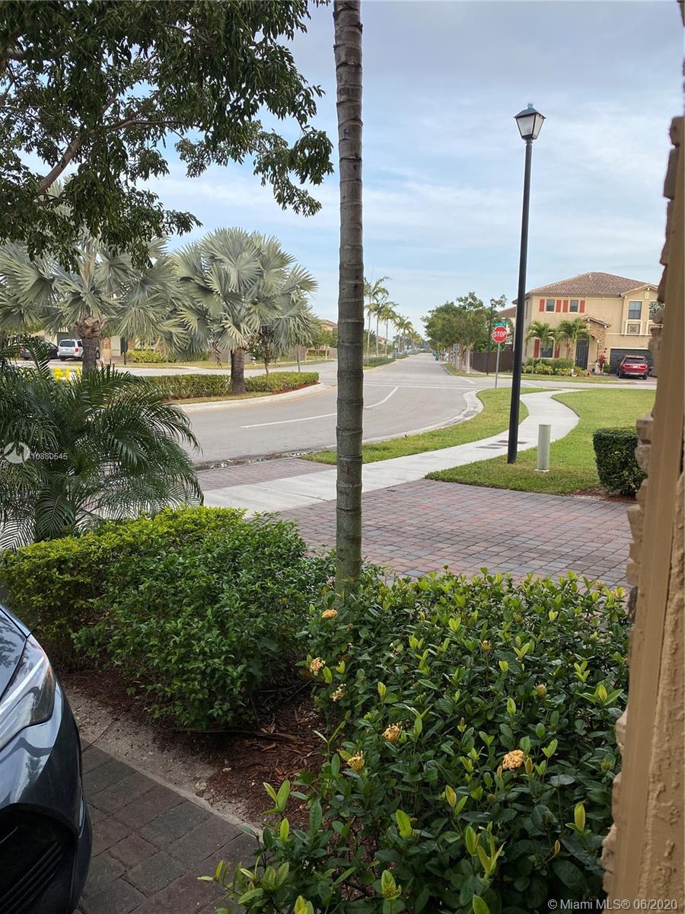$272,000
$280,000
2.9%For more information regarding the value of a property, please contact us for a free consultation.
4 Beds
4 Baths
1,832 SqFt
SOLD DATE : 08/27/2020
Key Details
Sold Price $272,000
Property Type Townhouse
Sub Type Townhouse
Listing Status Sold
Purchase Type For Sale
Square Footage 1,832 sqft
Price per Sqft $148
Subdivision Silver Palm West
MLS Listing ID A10880545
Sold Date 08/27/20
Style None
Bedrooms 4
Full Baths 3
Half Baths 1
Construction Status Under Construction
HOA Fees $67/mo
HOA Y/N Yes
Year Built 2014
Annual Tax Amount $6,604
Tax Year 2019
Contingent Pending Inspections
Property Description
Beautiful Townhouse with 4 Bedrooms and 3 and a half bathrooms. Huge Master bedroom, with a lake view, a walk-in closet, and an additional closet. One of the three bedrooms has its own bathroom. Backyard is fenced with a patio roof. This unit has more than $22,500.00 in extras. Its an an excellent neighborhood with private patrol security and a beautiful Club house with pool, gym, water park for kids, basketball court, hall for events, area for barbecue and much more! There is many other green, and park areas other than the clubhouse all over the community. Turnpike access is close by, A+ school education, Pharmacies Publix, shopping Mall and, shopping center all less than 3 miles away. 5 minutes away from Black Point Marina. A Must see.
Location
State FL
County Miami-dade County
Community Silver Palm West
Area 69
Direction GPS Turnpike South, Exit 9. Then follow gps directions.
Interior
Interior Features French Door(s)/Atrium Door(s), First Floor Entry, Pantry, Walk-In Closet(s)
Heating Central
Cooling Central Air
Flooring Ceramic Tile, Vinyl
Appliance Dryer, Dishwasher, Electric Range, Electric Water Heater, Microwave, Refrigerator, Washer
Exterior
Exterior Feature Fence, Patio, Storm/Security Shutters
Garage Spaces 1.0
Pool Heated
Amenities Available Basketball Court, Clubhouse, Fitness Center, Pool
Waterfront No
View Y/N Yes
View Lake
Porch Patio
Parking Type Two or More Spaces
Garage Yes
Building
Architectural Style None
Structure Type Block
Construction Status Under Construction
Others
Pets Allowed Size Limit, Yes
HOA Fee Include Maintenance Structure,Recreation Facilities,Security
Senior Community No
Tax ID 30-69-24-002-3300
Security Features Fire Sprinkler System,Smoke Detector(s)
Acceptable Financing Cash, Conventional, FHA, VA Loan
Listing Terms Cash, Conventional, FHA, VA Loan
Financing FHA
Special Listing Condition Listed As-Is
Pets Description Size Limit, Yes
Read Less Info
Want to know what your home might be worth? Contact us for a FREE valuation!

Our team is ready to help you sell your home for the highest possible price ASAP
Bought with MAR NON MLS MEMBER

"Molly's job is to find and attract mastery-based agents to the office, protect the culture, and make sure everyone is happy! "
5425 Golden Gate Pkwy, Naples, FL, 34116, United States

