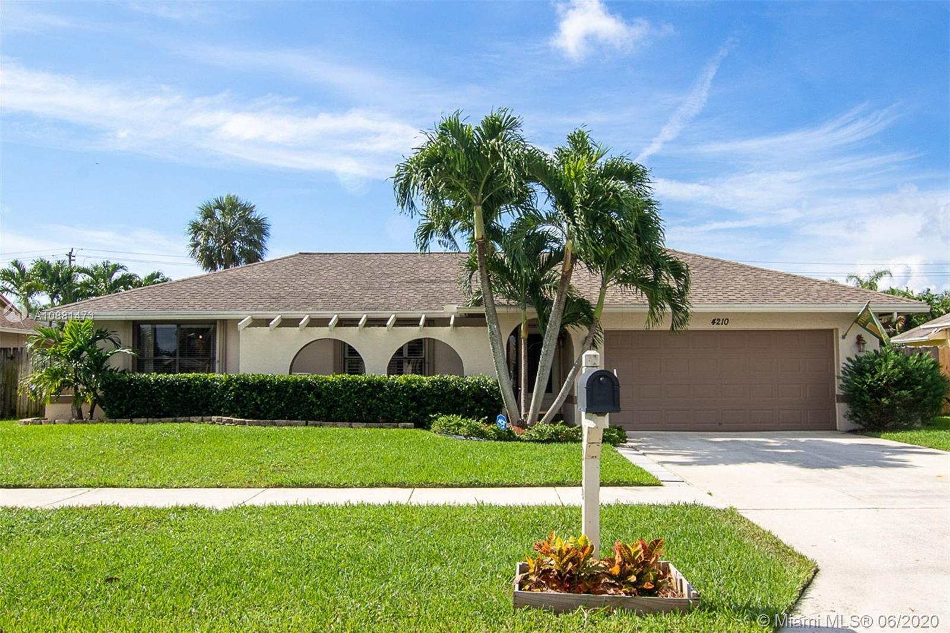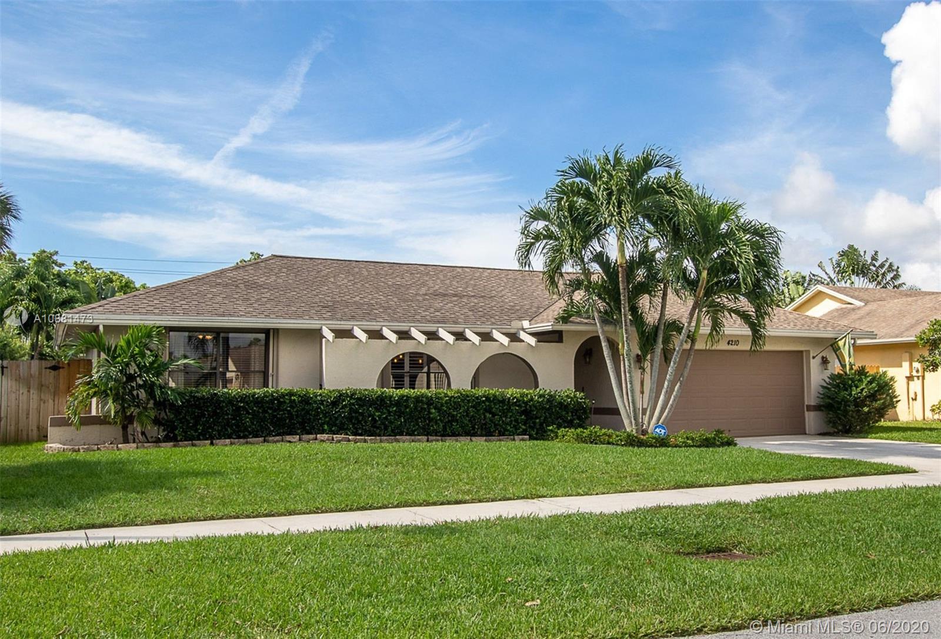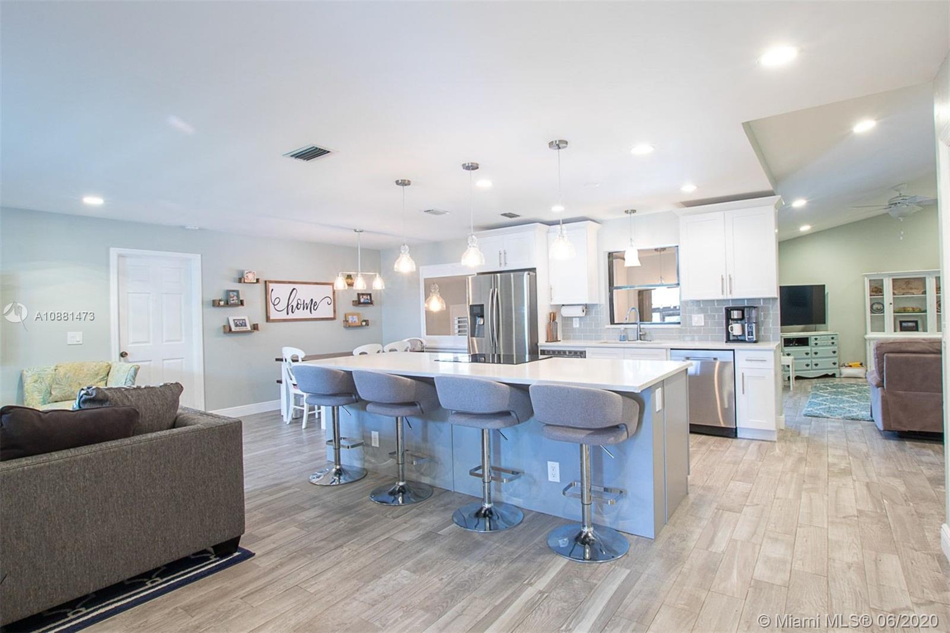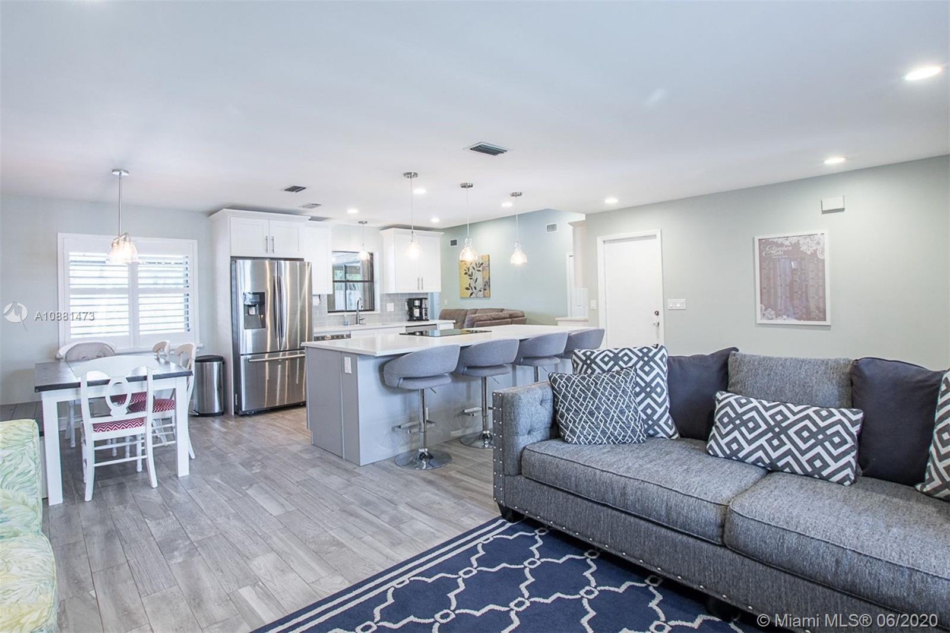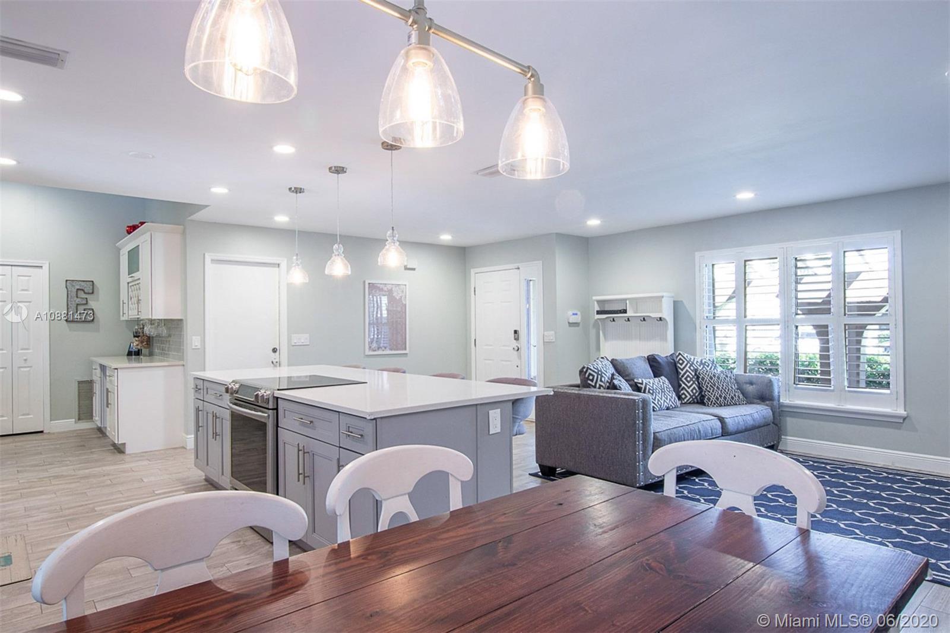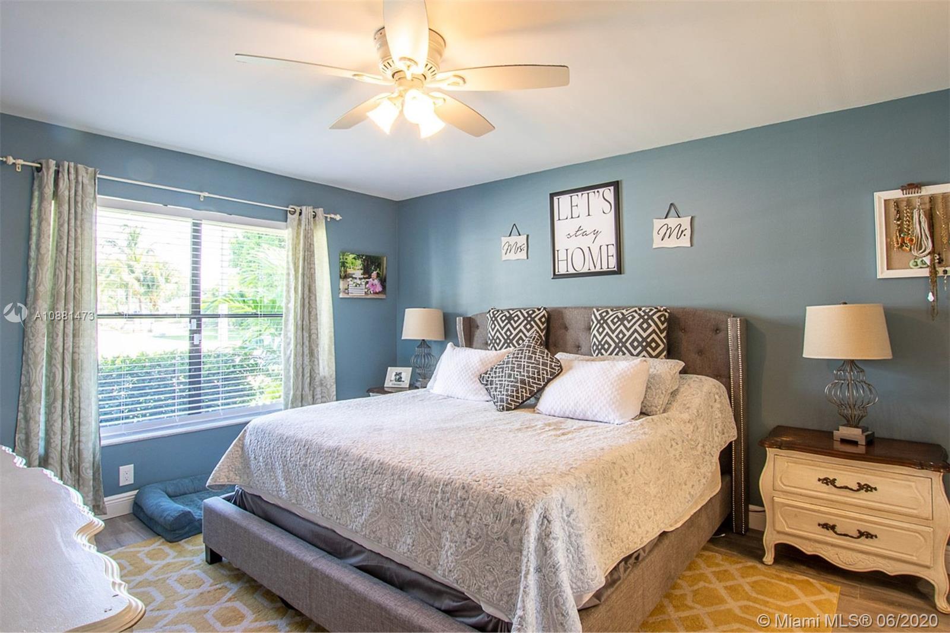$425,000
$425,000
For more information regarding the value of a property, please contact us for a free consultation.
4 Beds
2 Baths
1,686 SqFt
SOLD DATE : 08/07/2020
Key Details
Sold Price $425,000
Property Type Single Family Home
Sub Type Single Family Residence
Listing Status Sold
Purchase Type For Sale
Square Footage 1,686 sqft
Price per Sqft $252
Subdivision Riverglen East
MLS Listing ID A10881473
Sold Date 08/07/20
Style One Story
Bedrooms 4
Full Baths 2
Construction Status Effective Year Built
HOA Fees $10/ann
HOA Y/N Yes
Year Built 1986
Annual Tax Amount $6,055
Tax Year 2019
Contingent Pending Inspections
Lot Size 7,500 Sqft
Property Description
GORGEOUS & STUNNING 4Bedroom 2Bath Single Family Home with an Oversized 2 Car Garage! Split Floor Plan. Beautifully Renovated Kitchen with a Very Large Island, Quartz Countertops, Shaker Style Cabinets, Stainless Steel High-End Appliances, and a Home Bar with a Wine Cooler. Big Master Bedroom and Walk in Closet, Newly Renovated Master Bath w/Dual Sink Vanity. Enjoy Entertaining Your Guests with a Very Spacious Screened in Patio and Pool area, Nicely Landscaped and Completely Fenced in. This Property also Features a Remote Controlled Awning in the Back Yard, Accordion Hurricane Shutters, Newer A/C, and Impact Graded Garage Door. Lots of Natural Lighting, with a Modern and Open Concept the Home Feels Much Larger than the Square Footage shown. Move in Ready! Hurry! You Will fall in love!
Location
State FL
County Broward County
Community Riverglen East
Area 3417
Direction OFF WEST HILLSBORO BLVD TAKE NW 45TH AVE,THEN TURN RIGHT ON NW 6TH ST THEN TURN LEFT ON NW 6TH COURT , HOUSE IS ON YOUR RIGHT, GPS FOR OTHER DIRECTIONS
Interior
Interior Features Bedroom on Main Level, Kitchen Island, Main Level Master, Split Bedrooms, Vaulted Ceiling(s), Bar, Walk-In Closet(s), Attic
Heating Central
Cooling Central Air
Flooring Tile
Window Features Plantation Shutters
Appliance Dryer, Dishwasher, Electric Range, Electric Water Heater, Disposal, Microwave, Refrigerator, Washer
Laundry In Garage
Exterior
Exterior Feature Awning(s), Enclosed Porch, Fence, Patio, Storm/Security Shutters
Parking Features Attached
Garage Spaces 2.0
Pool In Ground, Pool
Community Features Other, Sidewalks
View Pool
Roof Type Shingle
Porch Patio, Porch, Screened
Garage Yes
Building
Lot Description Sprinklers Automatic, < 1/4 Acre
Faces North
Story 1
Sewer Public Sewer
Water Public
Architectural Style One Story
Structure Type Block
Construction Status Effective Year Built
Schools
Elementary Schools Quiet Waters
Middle Schools Lyons Creek
High Schools Monarch
Others
Pets Allowed No Pet Restrictions, Yes
Senior Community No
Tax ID 474233080780
Acceptable Financing Cash, Conventional, FHA, VA Loan
Listing Terms Cash, Conventional, FHA, VA Loan
Financing Conventional
Pets Allowed No Pet Restrictions, Yes
Read Less Info
Want to know what your home might be worth? Contact us for a FREE valuation!

Our team is ready to help you sell your home for the highest possible price ASAP
Bought with RE/MAX Park Creek Realty Inc

"Molly's job is to find and attract mastery-based agents to the office, protect the culture, and make sure everyone is happy! "
5425 Golden Gate Pkwy, Naples, FL, 34116, United States

