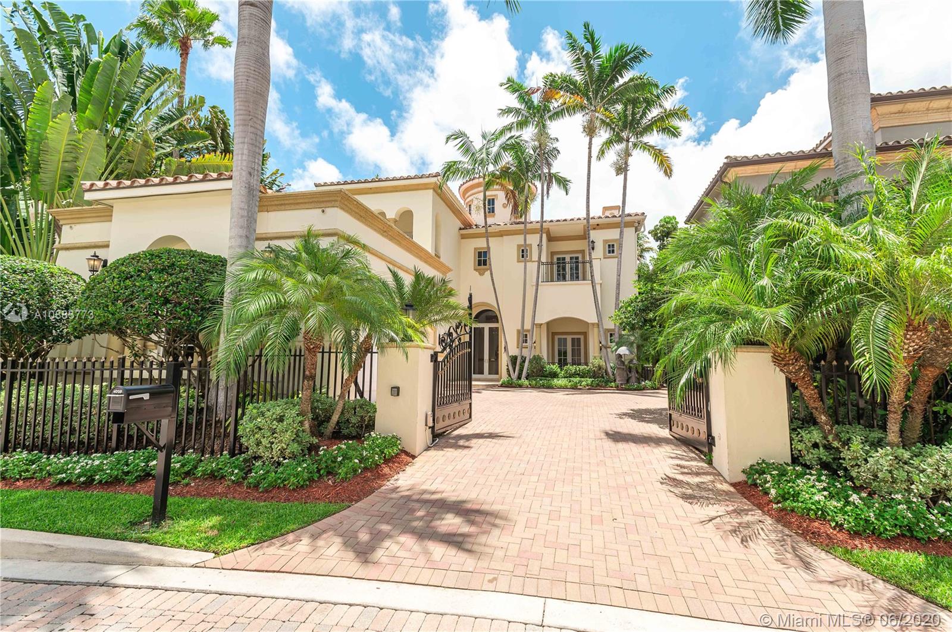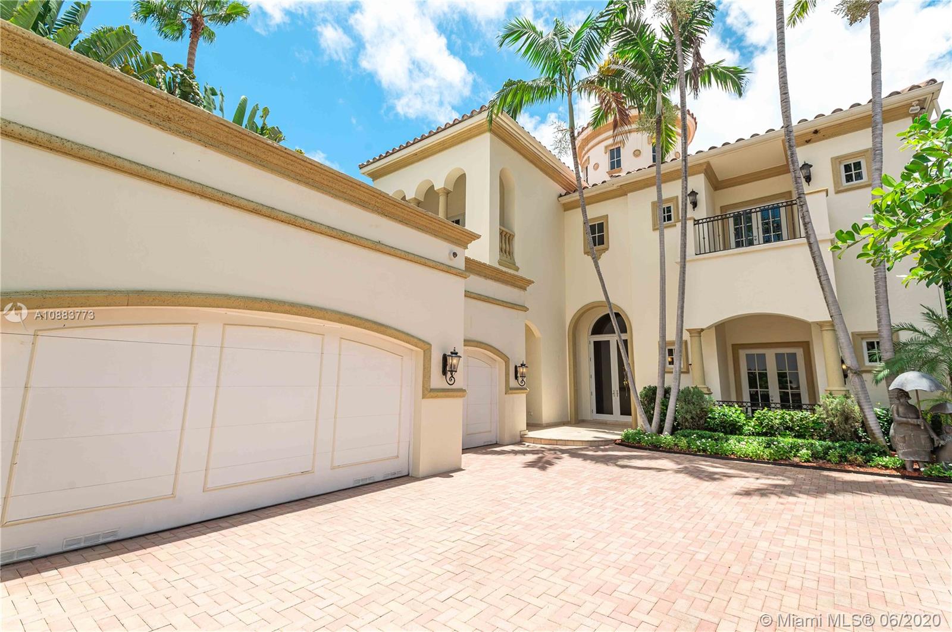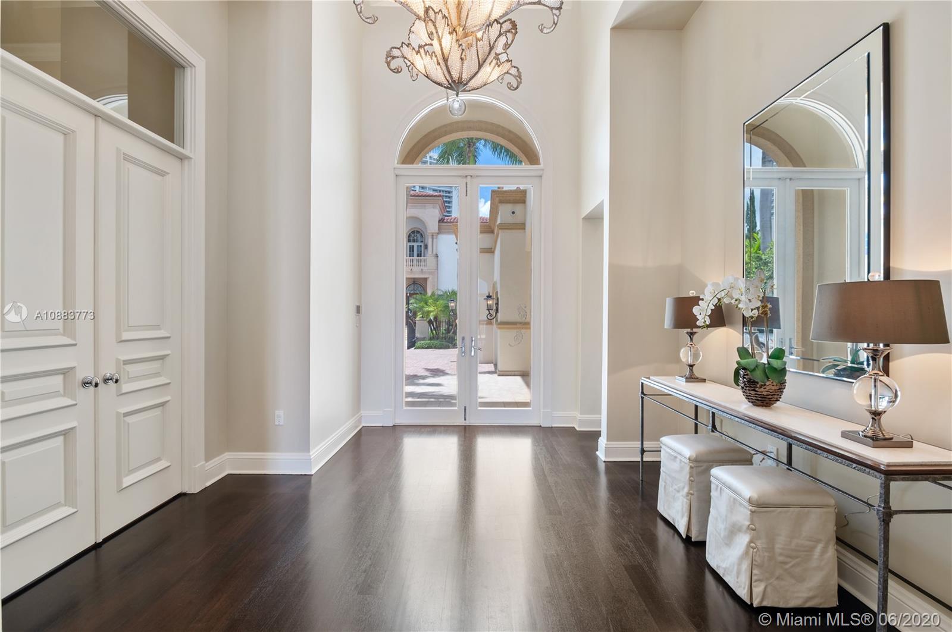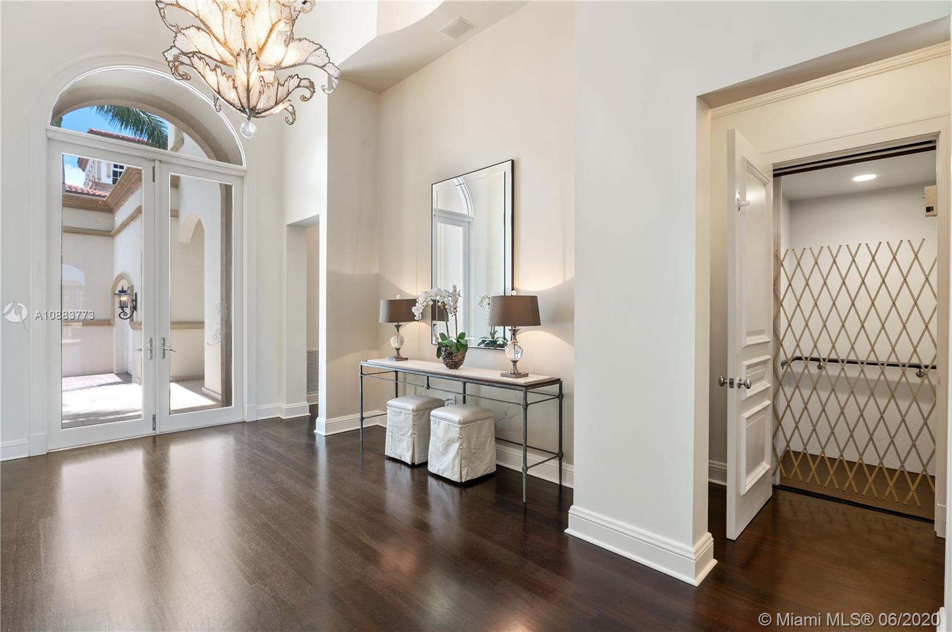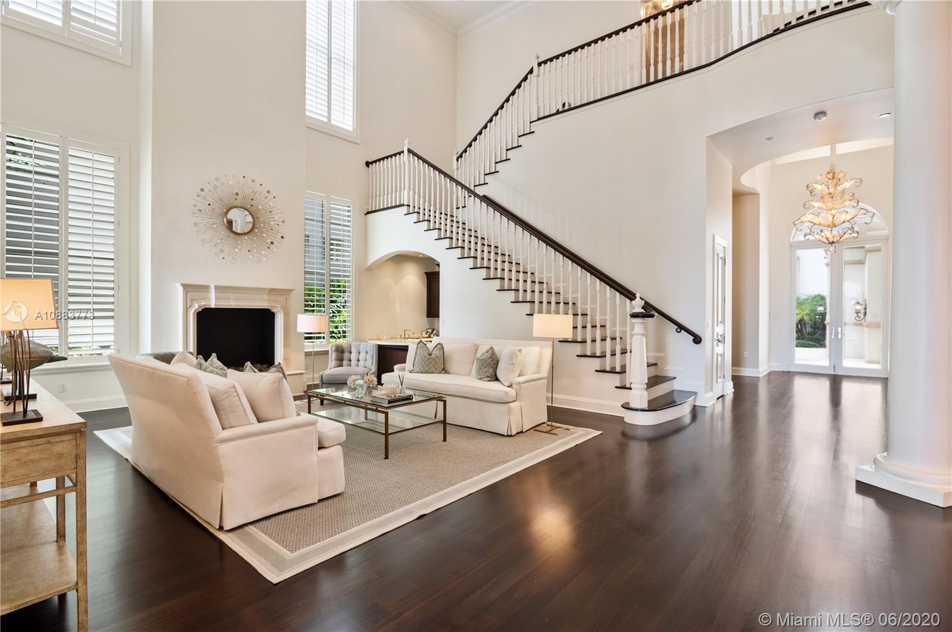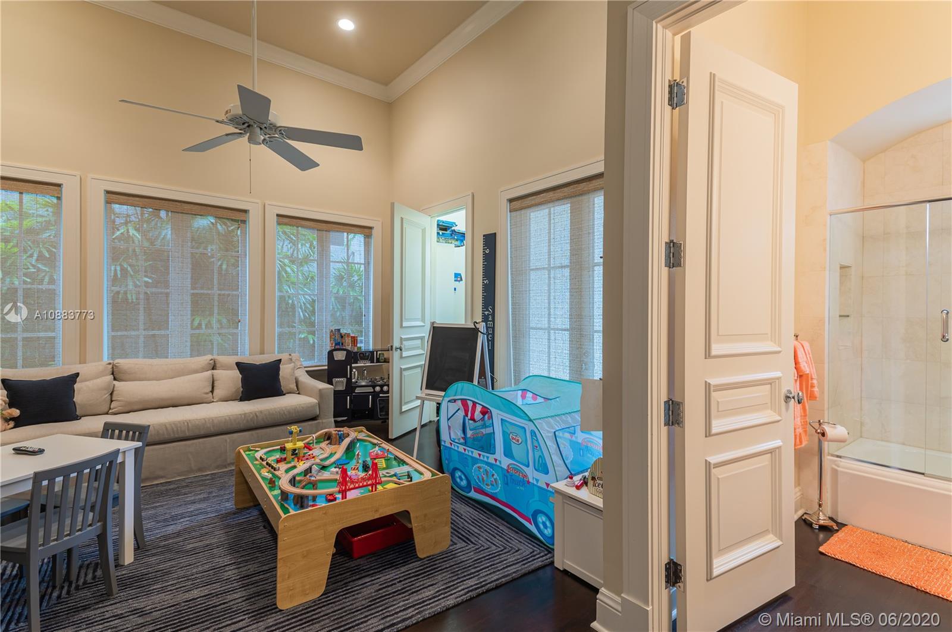$4,950,000
$5,450,000
9.2%For more information regarding the value of a property, please contact us for a free consultation.
5 Beds
7 Baths
5,858 SqFt
SOLD DATE : 02/01/2021
Key Details
Sold Price $4,950,000
Property Type Single Family Home
Sub Type Single Family Residence
Listing Status Sold
Purchase Type For Sale
Square Footage 5,858 sqft
Price per Sqft $844
Subdivision Island Estates
MLS Listing ID A10883773
Sold Date 02/01/21
Style Detached,Mediterranean,Two Story
Bedrooms 5
Full Baths 6
Half Baths 1
Construction Status Resale
HOA Fees $2,200/mo
HOA Y/N Yes
Year Built 2001
Annual Tax Amount $51,461
Tax Year 2019
Contingent Backup Contract/Call LA
Lot Size 0.251 Acres
Property Description
Island Estates-Modern Mansion has 6 Bds, 6.5 Bths 6200+ SQFT,PLUS a 3 car garage, soaring ceilings & vast balconies bringing the home to 7200 SQFT! INCLUDES A 50' ASSIGNED yacht slip!Great for entertaining w/ the formal bar/wine area, vaulted ceilings, wood floors throughout,coiffured ceilings,custom built-ins & open floor plan. Two first floor guest rms w/ full bathrms, LG formal dining rm w/ a custom atrium & fountain, formal living rm, wood burning fire place, separate den, chef's gourmet eat-in kitchen, cabana bath & full laundry facilities on both floors. The grand staircase or elevator will take you to the 2nd fl w/ 2 XL guest bedrms & bathrooms & the vast mstr bedrm & bathrm, custom walk-in closets,HUGE balcony & calming water views. Come experience the home!
Location
State FL
County Miami-dade County
Community Island Estates
Area 22
Direction 95 East to Miami Gardens Dr. E to Biscayne Blvd. Take 1st left on Williams Island Blvd. Go to end of the road where you will pass your 1st guard gate. Continue South. make Left to Island Estates & Pass thru 2nd guard gate. U R HM
Interior
Interior Features Bedroom on Main Level, Dining Area, Separate/Formal Dining Room, Entrance Foyer, Eat-in Kitchen, French Door(s)/Atrium Door(s), First Floor Entry, Kitchen Island, Split Bedrooms, Upper Level Master, Vaulted Ceiling(s), Bar
Heating Central
Cooling Central Air
Flooring Marble, Wood
Furnishings Partially
Window Features Blinds,Impact Glass,Plantation Shutters
Appliance Built-In Oven, Dryer, Dishwasher, Disposal, Gas Range, Ice Maker, Microwave, Trash Compactor, Washer
Exterior
Exterior Feature Balcony, Barbecue, Security/High Impact Doors, Lighting, Outdoor Grill, Porch
Parking Features Attached
Garage Spaces 3.0
Pool Concrete, In Ground, Pool
Community Features Other
Utilities Available Cable Available
Waterfront Description Intracoastal Access,No Fixed Bridges,Ocean Access
View Intercoastal
Roof Type Barrel
Handicap Access Accessible Elevator Installed
Porch Balcony, Open, Porch
Garage Yes
Building
Lot Description 1/4 to 1/2 Acre Lot
Faces West
Story 2
Sewer Public Sewer
Water Public
Architectural Style Detached, Mediterranean, Two Story
Level or Stories Two
Structure Type Block
Construction Status Resale
Others
Pets Allowed No Pet Restrictions, Yes
HOA Fee Include Maintenance Grounds,Security,Trash
Senior Community No
Tax ID 28-22-10-085-0150
Acceptable Financing Conventional
Listing Terms Conventional
Financing Cash
Pets Allowed No Pet Restrictions, Yes
Read Less Info
Want to know what your home might be worth? Contact us for a FREE valuation!

Our team is ready to help you sell your home for the highest possible price ASAP
Bought with D3 Real Estate Group

"Molly's job is to find and attract mastery-based agents to the office, protect the culture, and make sure everyone is happy! "
5425 Golden Gate Pkwy, Naples, FL, 34116, United States

