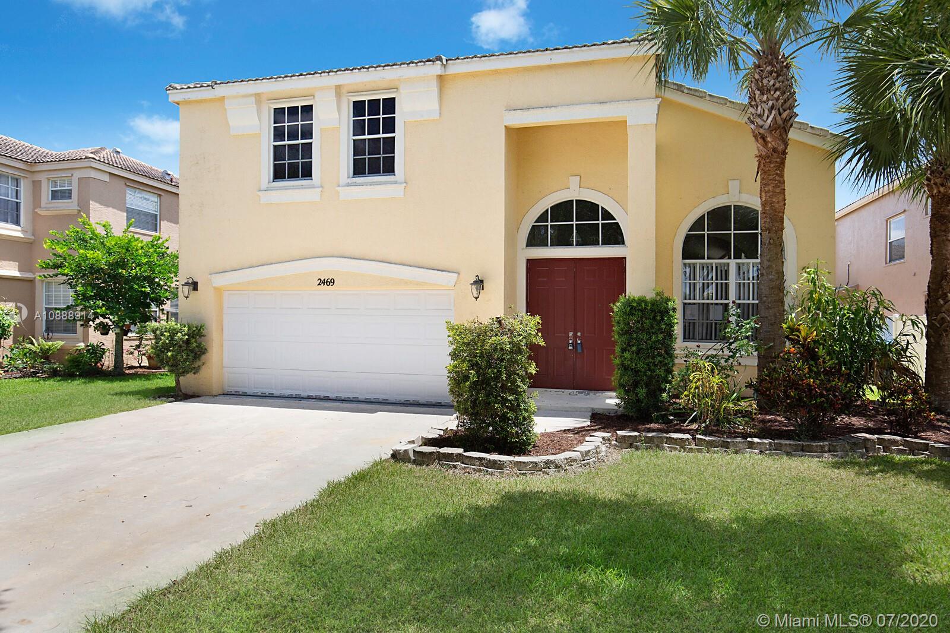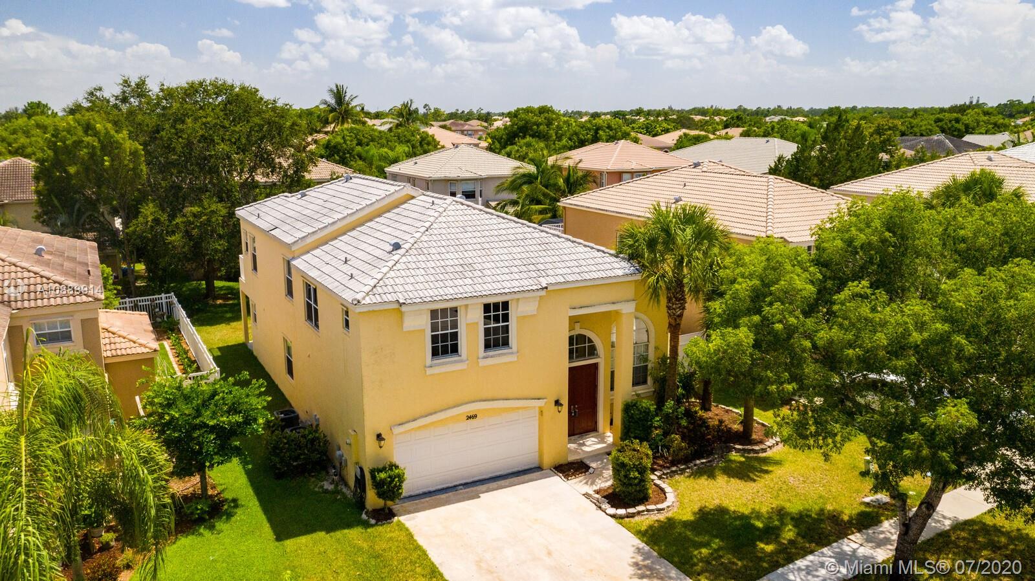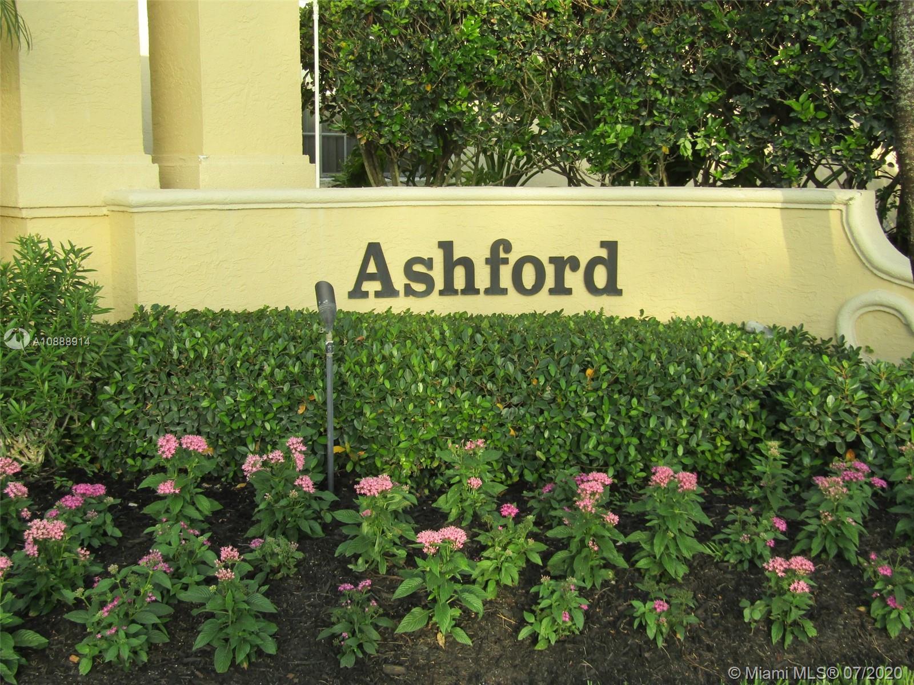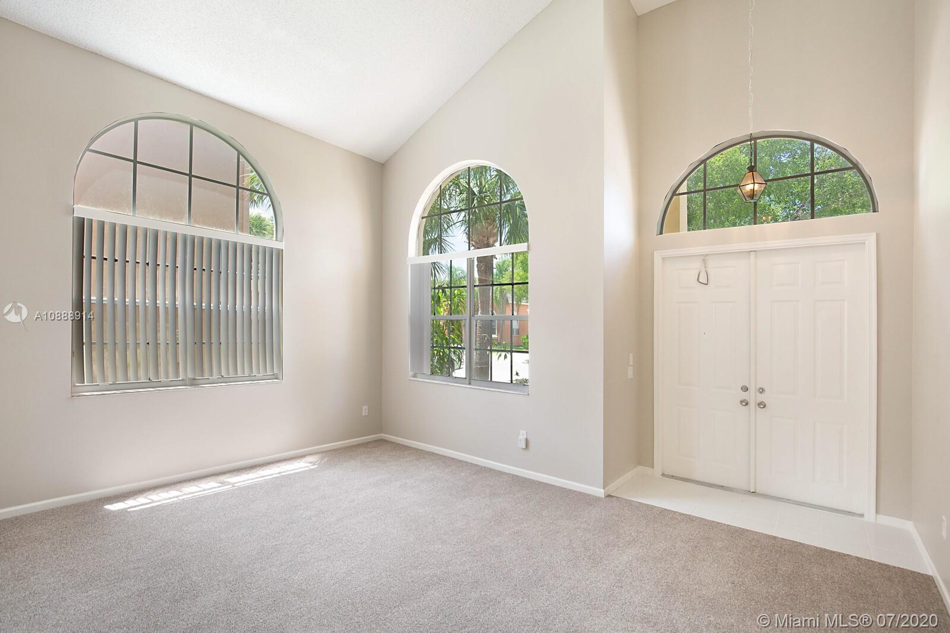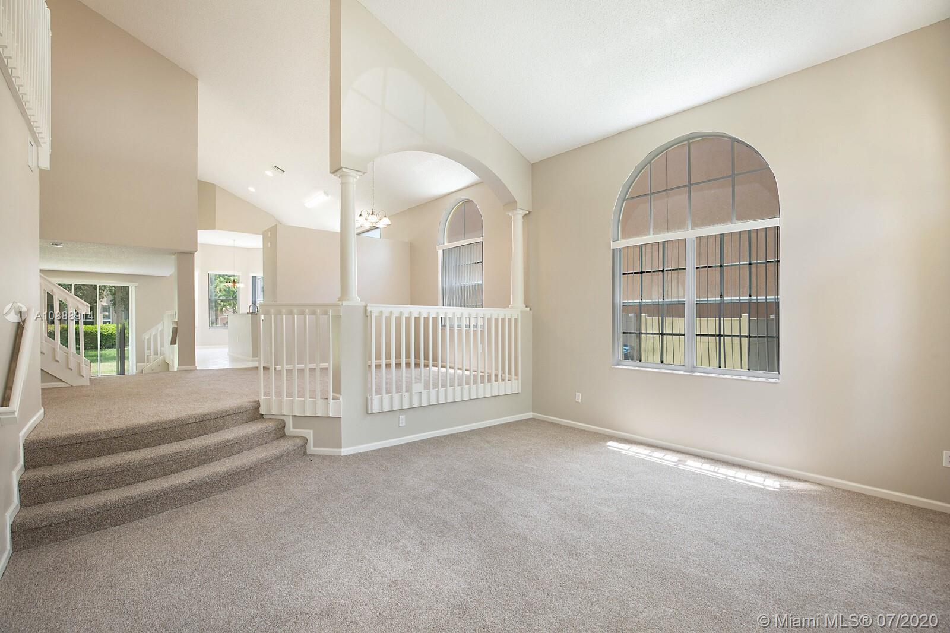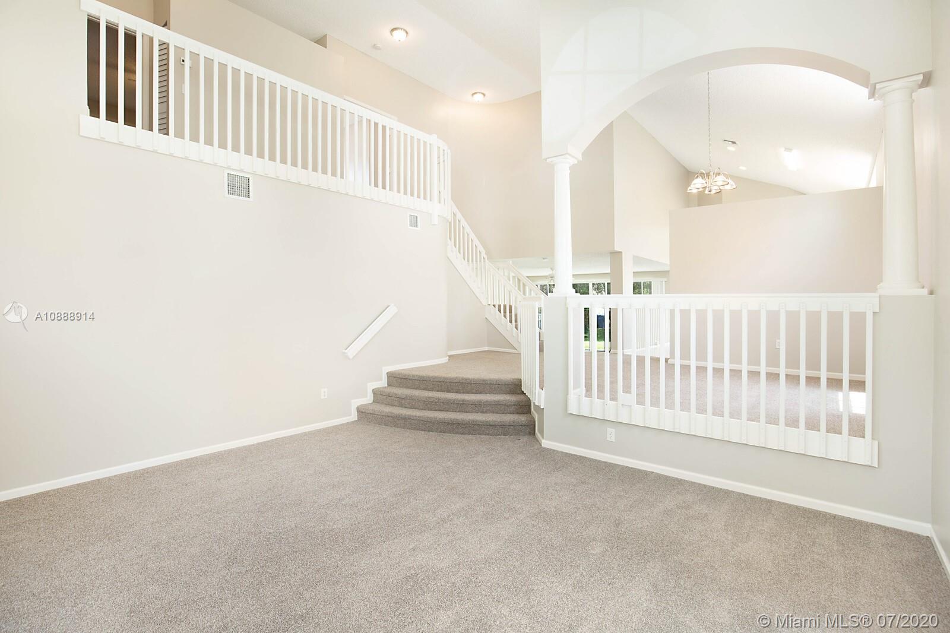$390,000
$399,000
2.3%For more information regarding the value of a property, please contact us for a free consultation.
4 Beds
3 Baths
2,936 SqFt
SOLD DATE : 08/21/2020
Key Details
Sold Price $390,000
Property Type Single Family Home
Sub Type Single Family Residence
Listing Status Sold
Purchase Type For Sale
Square Footage 2,936 sqft
Price per Sqft $132
Subdivision Madison Green 1 Pars F, G
MLS Listing ID A10888914
Sold Date 08/21/20
Style Detached,Two Story
Bedrooms 4
Full Baths 3
Construction Status Resale
HOA Fees $203/mo
HOA Y/N Yes
Year Built 2001
Annual Tax Amount $4,043
Tax Year 2019
Contingent Pending Inspections
Lot Size 6,452 Sqft
Property Description
Great opportunity to grab a remodeled, move in ready home under 400k in a gated community. New kitchen cabinets, granite counters and stainless appliances. Fresh carpet and paint. Cool tri-level floorpan with formal living and dining, large family room, and massive kitchen with breakfast nook. The master suite has a sitting area that could also be used as an office or den. There is also a private balcony off the master. 2 nice sized bedrooms upstairs with a jack and Jill bath. The downstairs bedroom has the 3rd full bathroom that would be a great in-law suite. Oversized laundry room. Covered patio. Newer AC units and hot water heater. Madison Green is a beautiful country club community without the crazy fees. Community pool, tennis and playground. Public golf. Close to parks and shopping
Location
State FL
County Palm Beach County
Community Madison Green 1 Pars F, G
Area 5530
Direction Okeechobee & Crestwood. North on Crestwood Blvd to Westmont Dr. After the gate, take a left on Glendale Dr then right on Westmont Ln.
Interior
Interior Features Breakfast Area, Dining Area, Separate/Formal Dining Room, First Floor Entry, Sitting Area in Master, Upper Level Master
Heating Central
Cooling Ceiling Fan(s), Electric
Flooring Carpet, Tile
Appliance Dishwasher, Electric Range, Disposal, Microwave, Refrigerator
Exterior
Exterior Feature Patio
Parking Features Attached
Garage Spaces 2.0
Pool None, Community
Community Features Clubhouse, Fitness, Pool
View Y/N No
View None
Roof Type Concrete,Spanish Tile
Porch Patio
Garage Yes
Building
Lot Description < 1/4 Acre
Faces North
Story 2
Sewer Public Sewer
Water Public
Architectural Style Detached, Two Story
Level or Stories Two
Structure Type Block
Construction Status Resale
Others
Senior Community No
Tax ID 72414315090090520
Acceptable Financing Cash, Conventional, FHA, VA Loan
Listing Terms Cash, Conventional, FHA, VA Loan
Financing Conventional
Special Listing Condition Real Estate Owned
Read Less Info
Want to know what your home might be worth? Contact us for a FREE valuation!

Our team is ready to help you sell your home for the highest possible price ASAP
Bought with RE/MAX Advisors

"Molly's job is to find and attract mastery-based agents to the office, protect the culture, and make sure everyone is happy! "
5425 Golden Gate Pkwy, Naples, FL, 34116, United States

