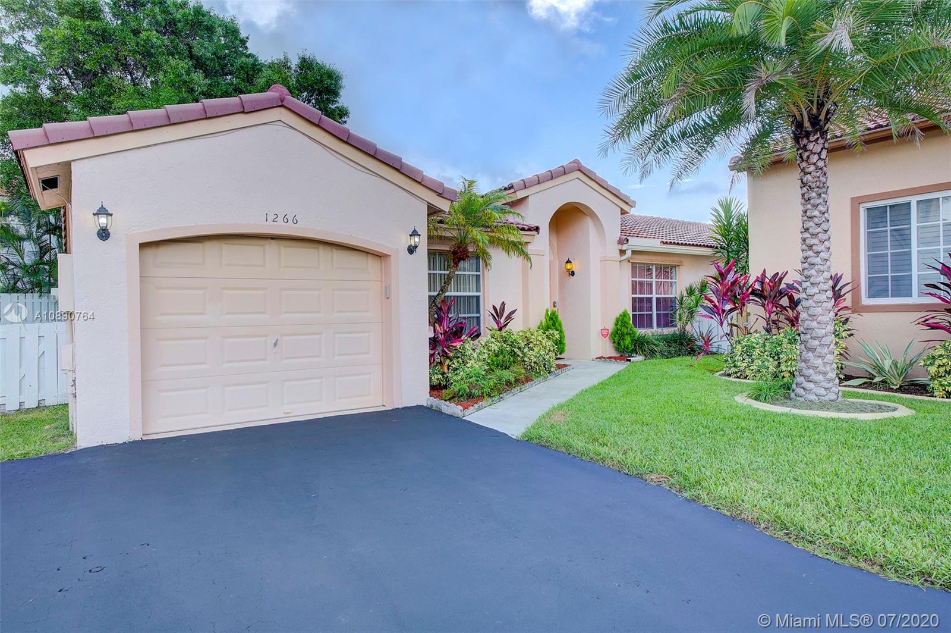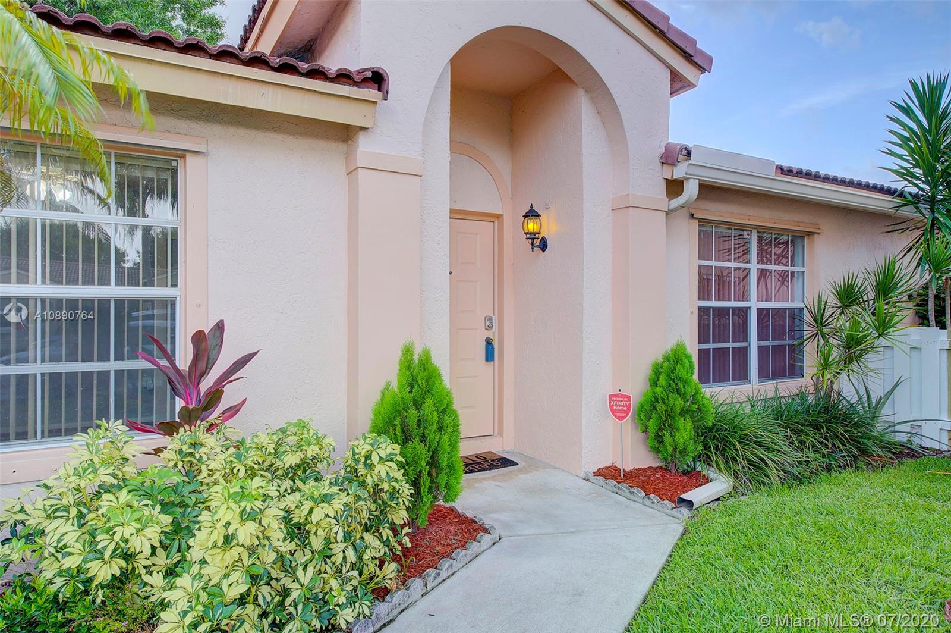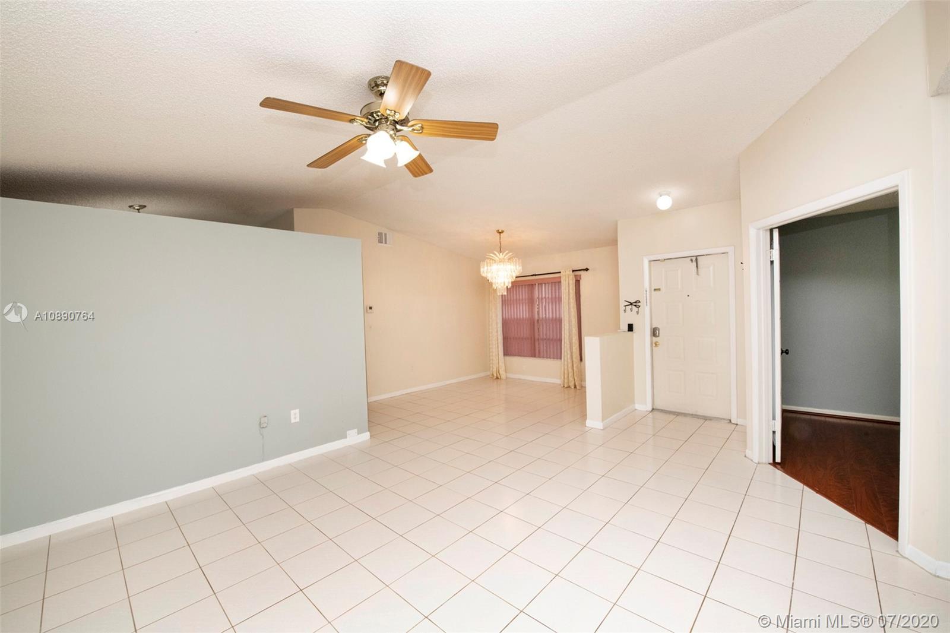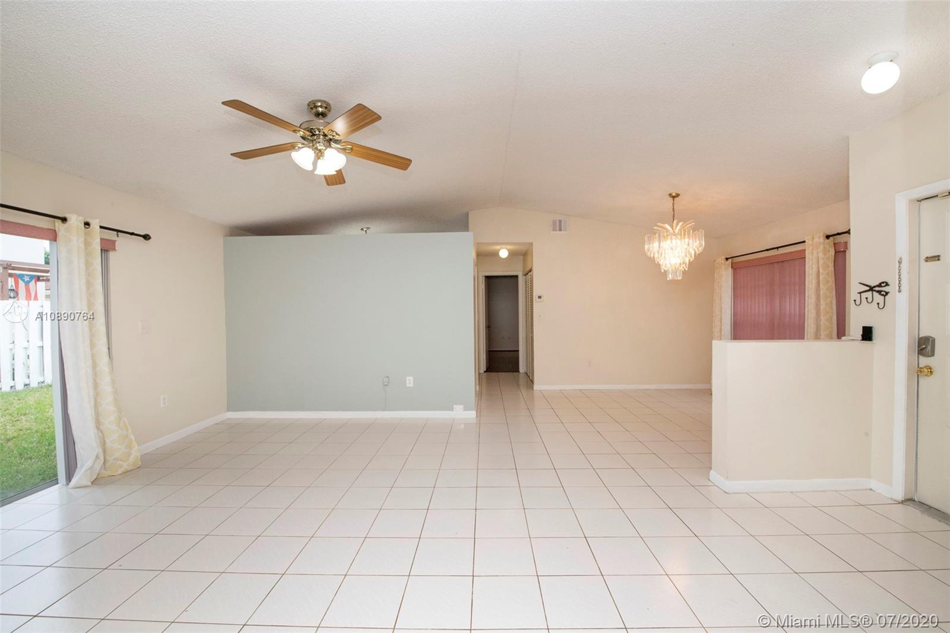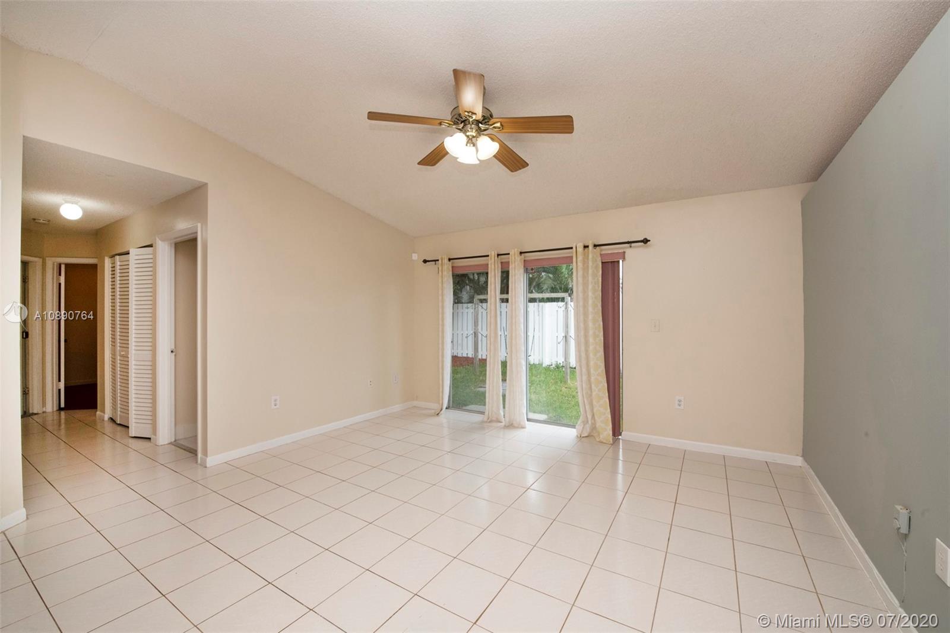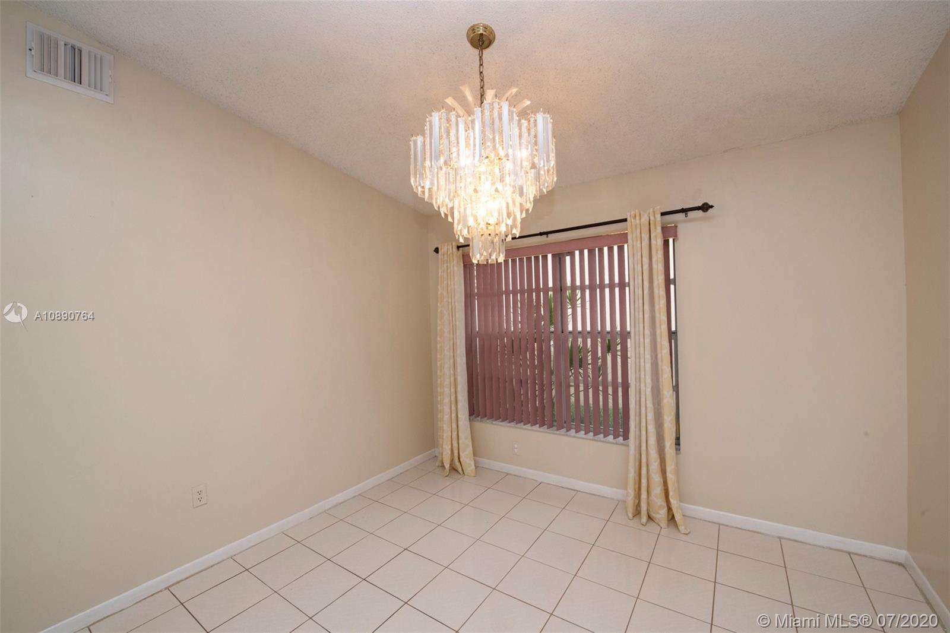$340,000
$349,900
2.8%For more information regarding the value of a property, please contact us for a free consultation.
3 Beds
2 Baths
1,348 SqFt
SOLD DATE : 09/01/2020
Key Details
Sold Price $340,000
Property Type Single Family Home
Sub Type Single Family Residence
Listing Status Sold
Purchase Type For Sale
Square Footage 1,348 sqft
Price per Sqft $252
Subdivision Savannah P U D Plat 3
MLS Listing ID A10890764
Sold Date 09/01/20
Style Detached,One Story
Bedrooms 3
Full Baths 2
Construction Status Resale
HOA Fees $189/mo
HOA Y/N Yes
Year Built 1990
Annual Tax Amount $5,727
Tax Year 2019
Contingent Pending Inspections
Lot Size 5,083 Sqft
Property Description
Come see this newly renovated 3 bedroom 2 bath home in Flamingo Bay neighborhood in Residences at Sawgrass. This pristine home features brand new kitchen, granite counter tops, stainless steel appliances, freshly painted throughout and exterior as well. Upgraded bathrooms and a fully fenced private backyard. Refinished driveway, fresh gardening, turn key property. Home has a split floor plan, full size laundry area and 1 car garage. Community features pool within walking distance. Tons of restaurants, shopping, groceries and Sawgrass Mall less than a mile away. Property is centrally located and easily accessible to all major highways. Flamingo Bay Patio Homes $105/month & Residences at Sawgrass $84/month. Professional pictures to be uploaded shortly.
Location
State FL
County Broward County
Community Savannah P U D Plat 3
Area 3860
Interior
Interior Features Bedroom on Main Level, First Floor Entry, Living/Dining Room, Walk-In Closet(s)
Heating Central
Cooling Central Air, Ceiling Fan(s), Electric
Flooring Ceramic Tile, Wood
Appliance Dryer, Dishwasher, Electric Range, Microwave, Refrigerator, Washer
Exterior
Exterior Feature Fruit Trees, Lighting, Patio
Parking Features Attached
Garage Spaces 1.0
Pool None, Community
Community Features Other, Pool
View Garden
Roof Type Spanish Tile
Porch Patio
Garage Yes
Building
Lot Description < 1/4 Acre
Faces East
Story 1
Sewer Public Sewer
Water Public
Architectural Style Detached, One Story
Structure Type Block
Construction Status Resale
Others
Pets Allowed Conditional, Yes
Senior Community No
Tax ID 494035061600
Acceptable Financing Cash, Conventional, FHA, VA Loan
Listing Terms Cash, Conventional, FHA, VA Loan
Financing Conventional
Special Listing Condition Listed As-Is
Pets Allowed Conditional, Yes
Read Less Info
Want to know what your home might be worth? Contact us for a FREE valuation!

Our team is ready to help you sell your home for the highest possible price ASAP
Bought with Atlas Real Estate Brokers
"Molly's job is to find and attract mastery-based agents to the office, protect the culture, and make sure everyone is happy! "
5425 Golden Gate Pkwy, Naples, FL, 34116, United States

