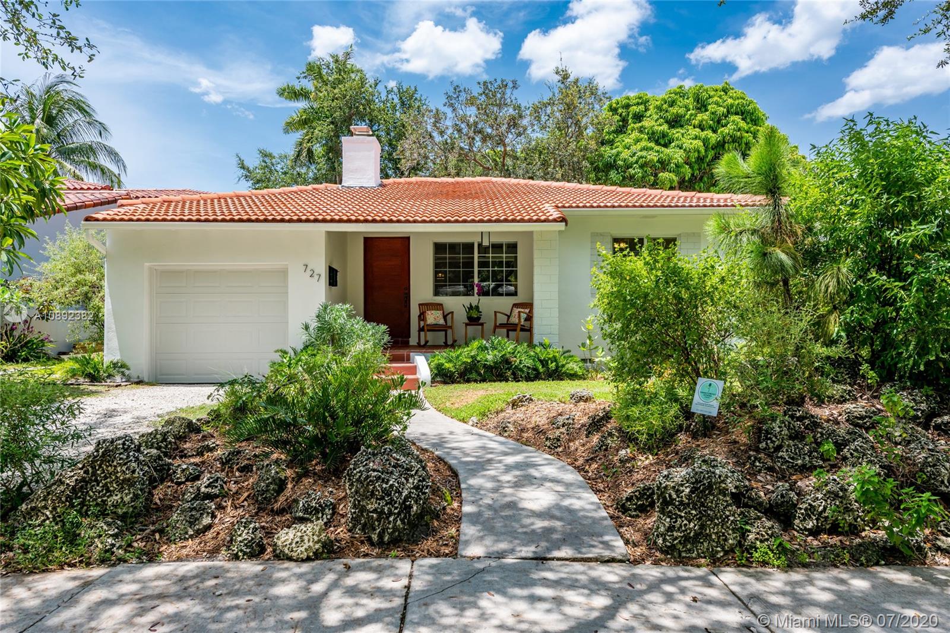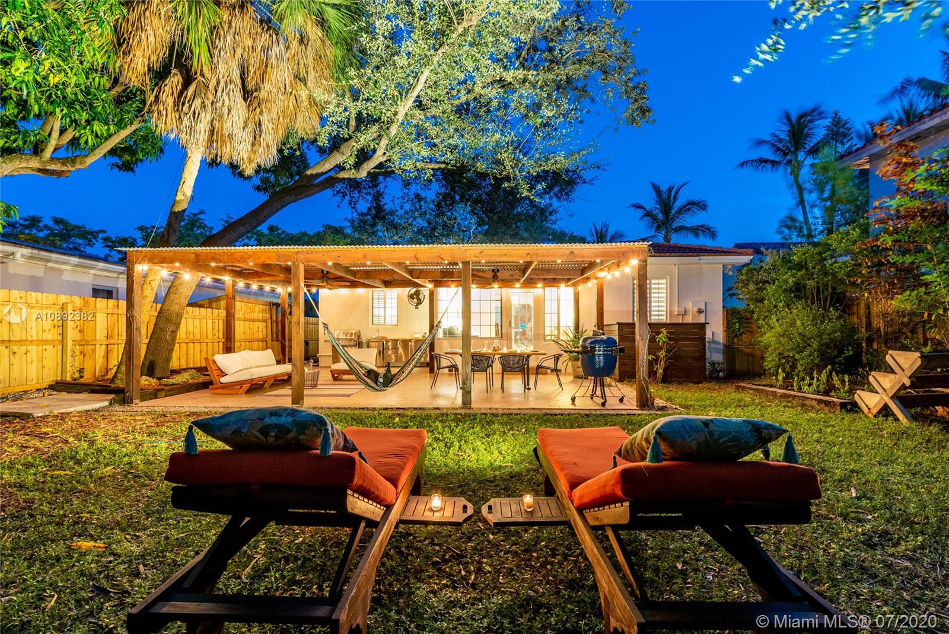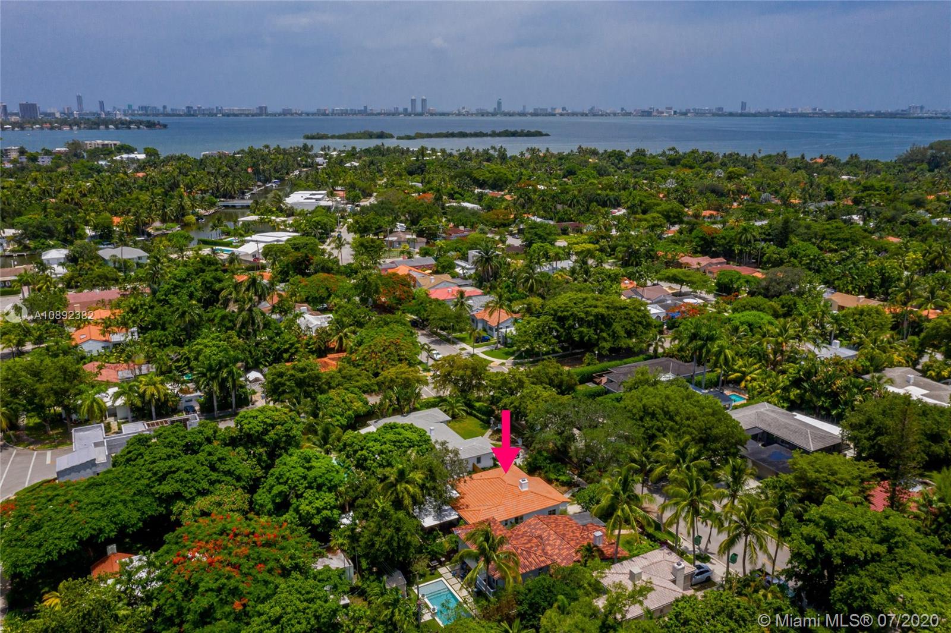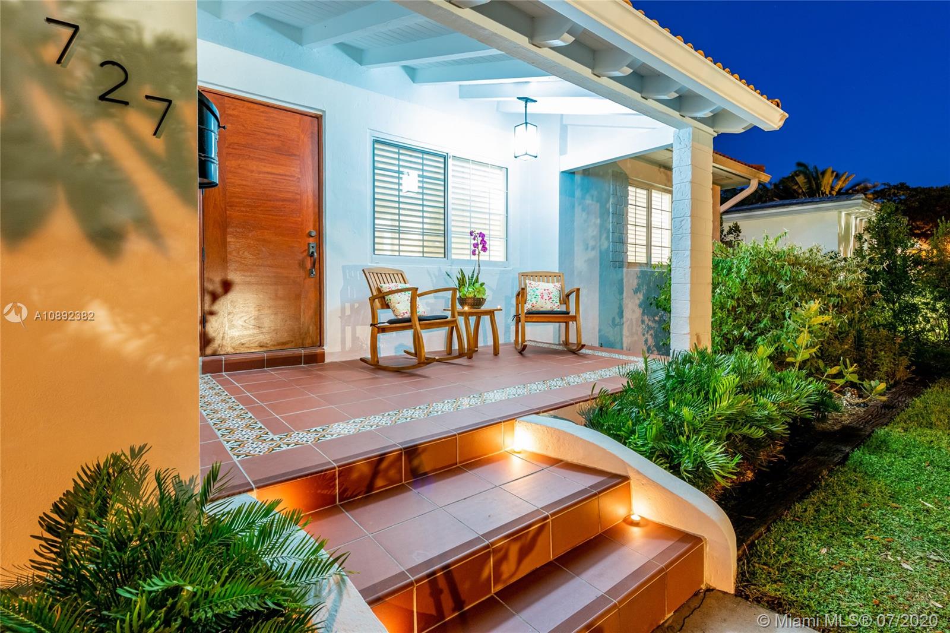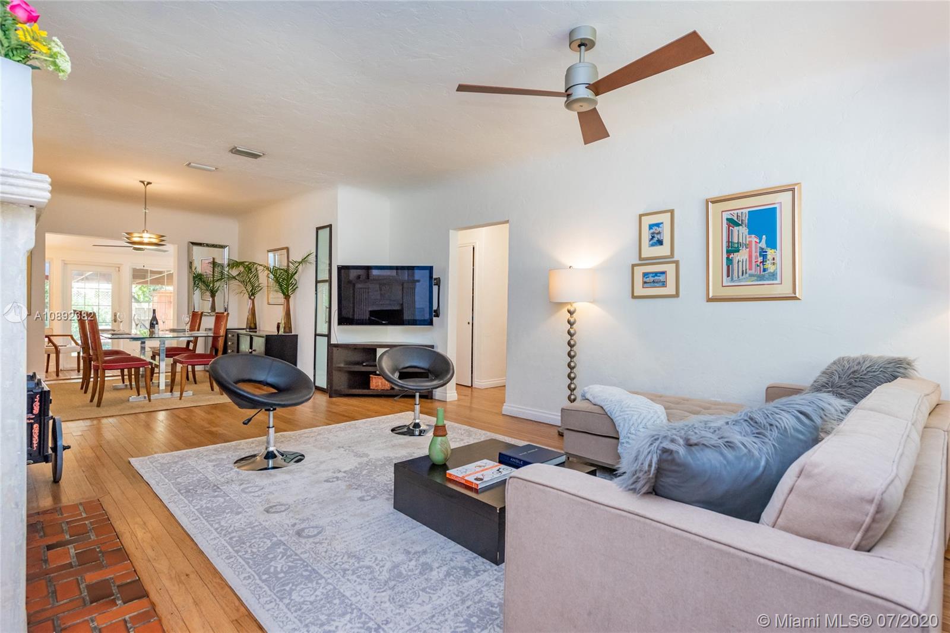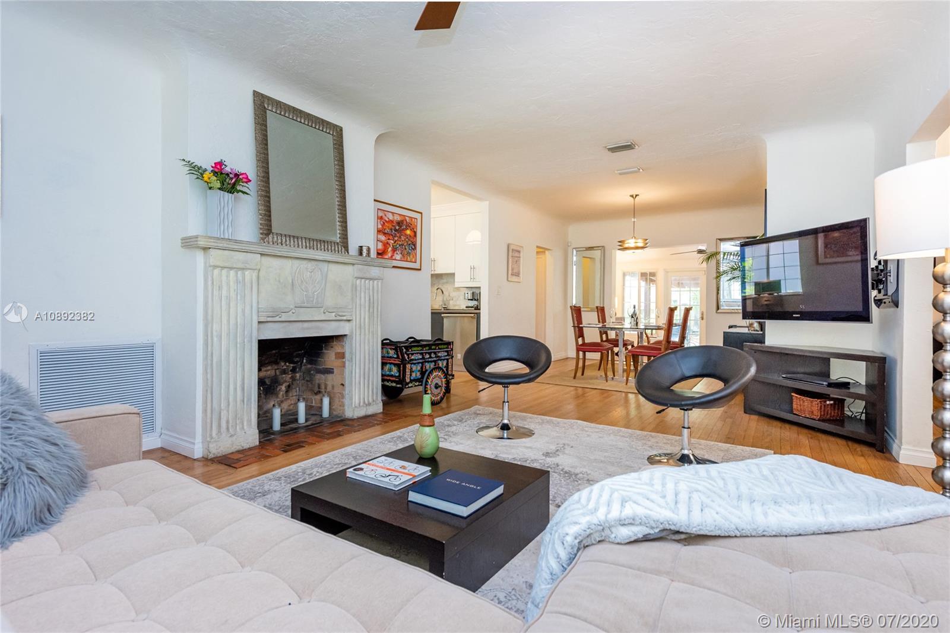$630,000
$649,000
2.9%For more information regarding the value of a property, please contact us for a free consultation.
3 Beds
2 Baths
1,177 SqFt
SOLD DATE : 09/21/2020
Key Details
Sold Price $630,000
Property Type Single Family Home
Sub Type Single Family Residence
Listing Status Sold
Purchase Type For Sale
Square Footage 1,177 sqft
Price per Sqft $535
Subdivision Aqua Marine
MLS Listing ID A10892382
Sold Date 09/21/20
Style Detached,One Story
Bedrooms 3
Full Baths 2
Construction Status Resale
HOA Y/N No
Year Built 1940
Annual Tax Amount $4,828
Tax Year 2019
Contingent No Contingencies
Lot Size 6,250 Sqft
Property Description
Welcome to Blossom Ranch- the biggest little house in Belle Meade! With its huge Austin-style corrugated metal veranda and Texas ranch feel backyard, you’ll be ready to fire up the BBQ and entertain! Marvel at the smart “superstack” layout of open flow living, dining and sunroom, with a spaciousness that defies its size, and you’ll adore the Instagram-ready oolithic limestone blossom-motif fireplace! Cooking’s a breeze in the gas range gourmet chef’s kitchen, and cleanup is easy with two updated baths and a cool hidden outdoor shower! Everyone’s aflutter about the native landscaping which attracts birds, bees and butterflies. Updated electric, plumbing, impact windows-doors, new AC, enclosed garage, and so easy to expand. Located in desirable gated Belle Meade in the hip MiMo District.
Location
State FL
County Miami-dade County
Community Aqua Marine
Area 32
Direction From Biscayne Blvd, go east and enter into Belle Meade onto NE 76th Street; keep going straight and pass the security guard gate. BLOSSOM RANCH will be on the left.
Interior
Interior Features Bedroom on Main Level, Dining Area, Separate/Formal Dining Room, French Door(s)/Atrium Door(s), First Floor Entry, Fireplace, Main Level Master, Other, Sitting Area in Master, Split Bedrooms, Walk-In Closet(s)
Heating Other
Cooling Central Air
Flooring Tile, Wood
Fireplace Yes
Window Features Impact Glass
Appliance Dryer, Dishwasher, Electric Water Heater, Gas Range, Ice Maker, Refrigerator, Washer
Exterior
Exterior Feature Barbecue, Fence, Fruit Trees, Security/High Impact Doors, Lighting, Patio, Room For Pool, Shed
Garage Attached
Garage Spaces 1.0
Pool None
Community Features Gated, Sidewalks
Waterfront No
View Garden, Other
Roof Type Barrel
Porch Patio
Parking Type Attached, Driveway, Garage, On Street
Garage Yes
Building
Lot Description < 1/4 Acre
Faces South
Story 1
Sewer Public Sewer
Water Public
Architectural Style Detached, One Story
Structure Type Block
Construction Status Resale
Others
Senior Community No
Tax ID 01-32-07-018-0350
Security Features Gated Community,Smoke Detector(s)
Acceptable Financing Cash, Conventional
Listing Terms Cash, Conventional
Financing Conventional
Read Less Info
Want to know what your home might be worth? Contact us for a FREE valuation!

Our team is ready to help you sell your home for the highest possible price ASAP
Bought with RE/MAX Consultants Realty 1

"Molly's job is to find and attract mastery-based agents to the office, protect the culture, and make sure everyone is happy! "
5425 Golden Gate Pkwy, Naples, FL, 34116, United States

