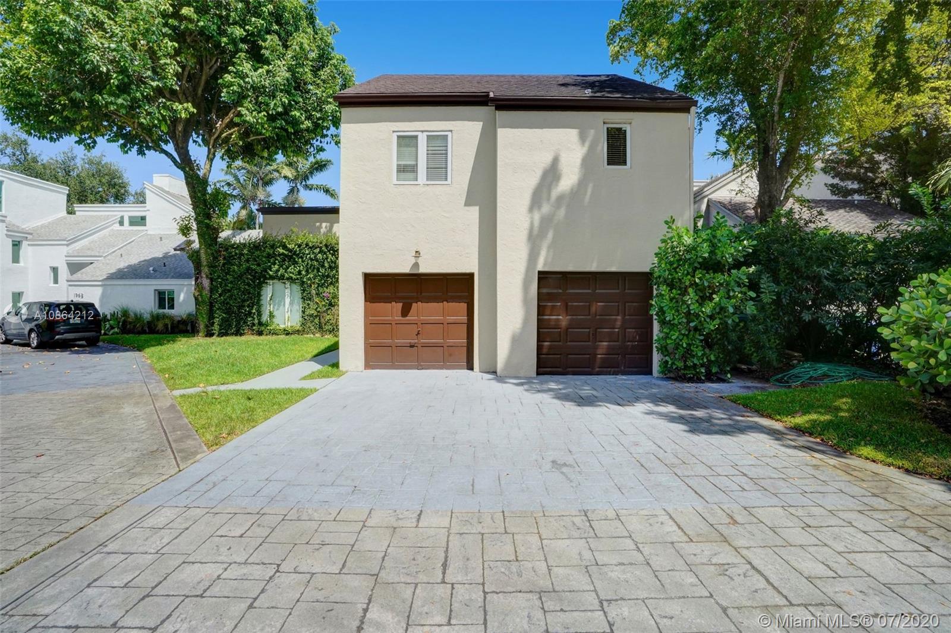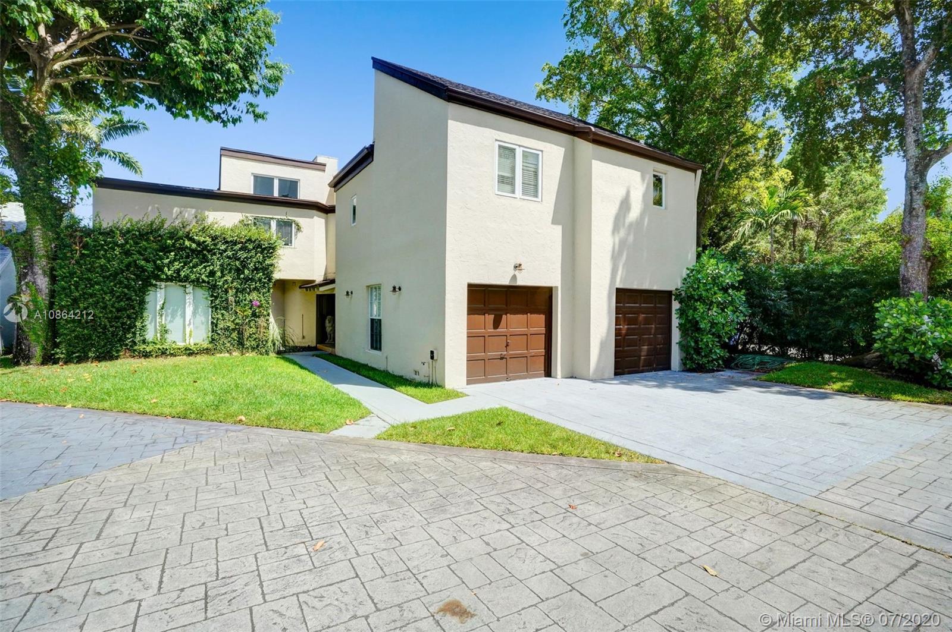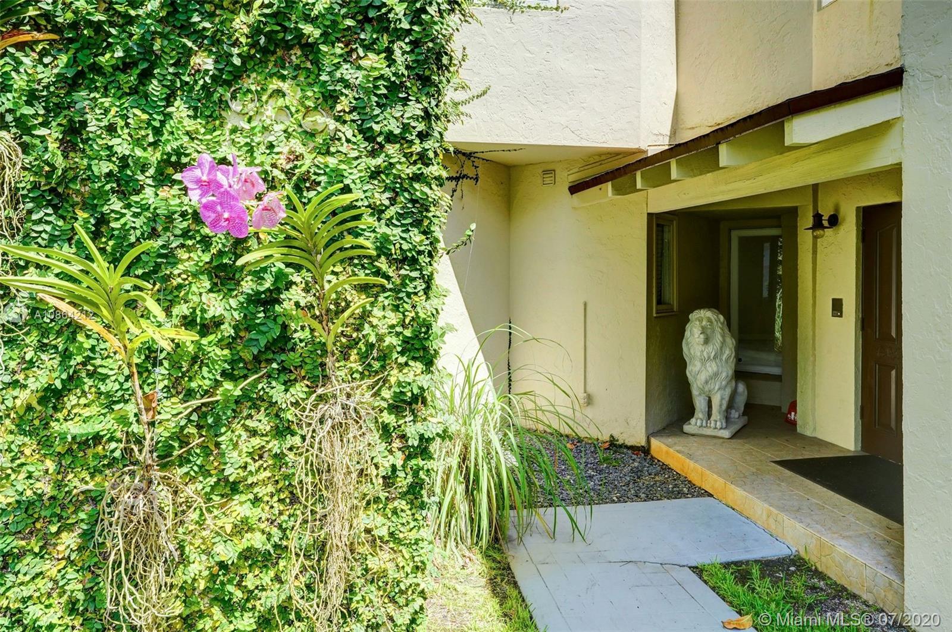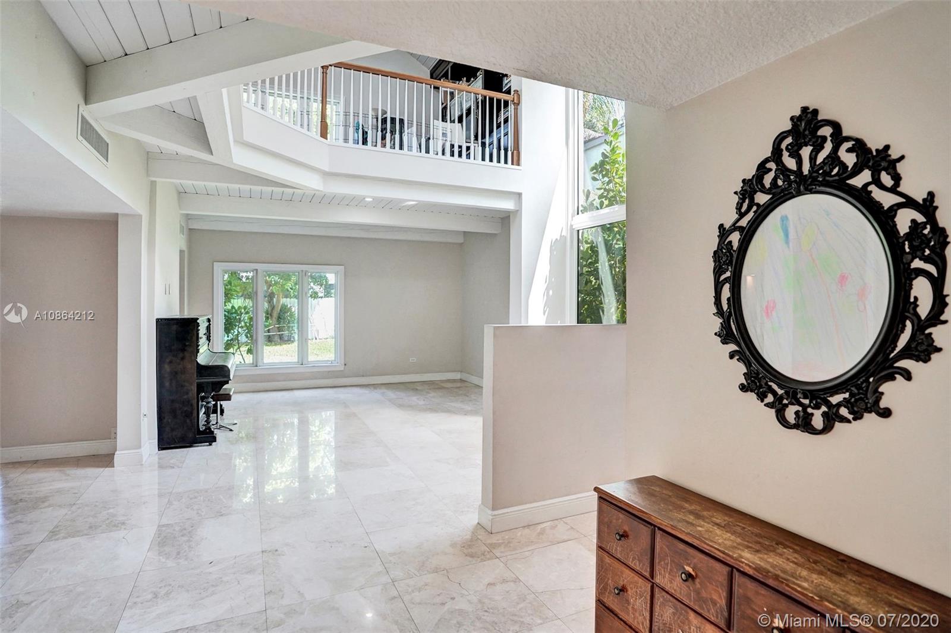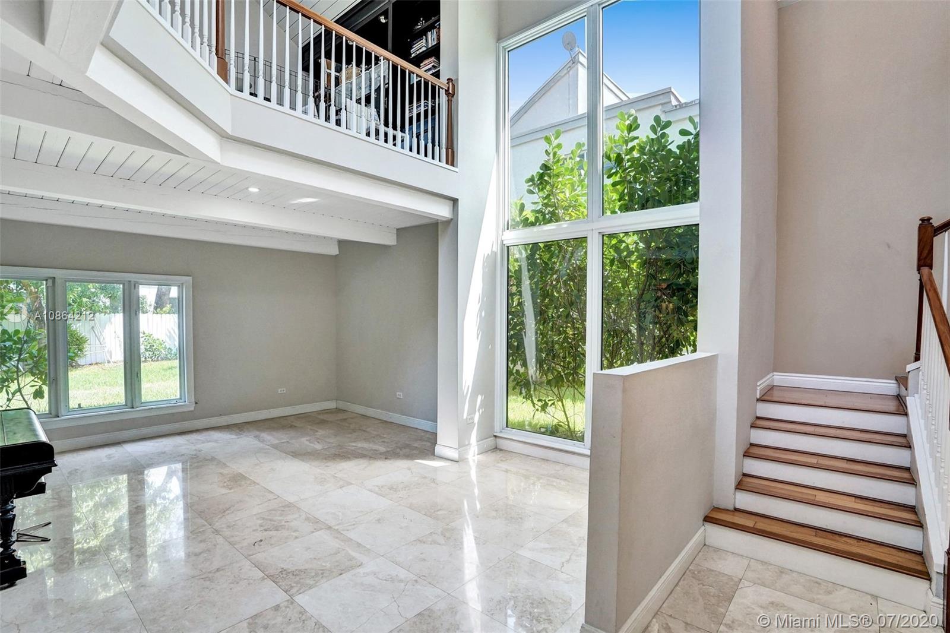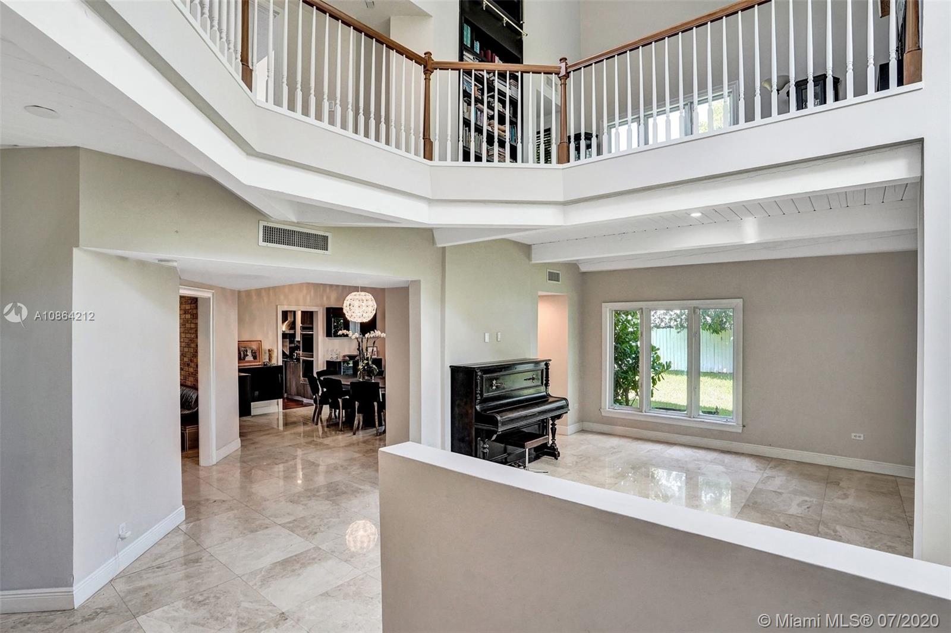$813,750
$818,555
0.6%For more information regarding the value of a property, please contact us for a free consultation.
5 Beds
5 Baths
3,570 SqFt
SOLD DATE : 09/02/2020
Key Details
Sold Price $813,750
Property Type Single Family Home
Sub Type Single Family Residence
Listing Status Sold
Purchase Type For Sale
Square Footage 3,570 sqft
Price per Sqft $227
Subdivision Oak Haven Sub Sec 3
MLS Listing ID A10864212
Sold Date 09/02/20
Style Detached,Two Story
Bedrooms 5
Full Baths 3
Half Baths 2
Construction Status Resale
HOA Fees $800/mo
HOA Y/N Yes
Year Built 1985
Annual Tax Amount $6,531
Tax Year 2019
Contingent 3rd Party Approval
Lot Size 3,186 Sqft
Property Description
The Chateaux Estates, a private gated community of only 61 custom homes... 1st time offered...Best location in community, BIG PRIVATE BACKYARD, 5 bedrooms 3 full baths 2 half baths plus... Downstairs: new kitchen, breakfast area, family room, formal dining room, separate playroom, 2 story living room, with fireplace, 5th bedroom/or den, large laundry/storage room, two half baths and 1 car garage... upstairs... huge vaulted master suite with large sitting area... oversized master bathroom and his and hers walk in closets..., 3 children bedrooms and two full bathrooms, children's work area plus a large loft/2nd family room... All impact windows & doors, Downstairs marble flooring.. all one level..."no watch your steps" in this house.. Upstairs wood flooring loads of natural light, STORAGE
Location
State FL
County Miami-dade County
Community Oak Haven Sub Sec 3
Area 12
Direction located beyond Presidential Estates.. between Coventry Estates and Oak Hammock Estates... Miami Gardens Drive go North... Ives Dairy Raod go South
Interior
Interior Features Bedroom on Main Level, Breakfast Area, Dining Area, Separate/Formal Dining Room, French Door(s)/Atrium Door(s), First Floor Entry, Fireplace, Sitting Area in Master, Split Bedrooms, Upper Level Master, Vaulted Ceiling(s), Walk-In Closet(s), Loft
Heating Central, Electric
Cooling Central Air, Electric
Flooring Marble, Wood
Fireplace Yes
Window Features Impact Glass
Appliance Built-In Oven, Dryer, Dishwasher, Electric Range, Electric Water Heater, Refrigerator, Washer
Exterior
Exterior Feature Security/High Impact Doors, Lighting, Patio, Tennis Court(s)
Garage Attached
Garage Spaces 1.0
Pool Heated, In Ground, Pool, Community
Community Features Gated, Maintained Community, Other, Pool, Tennis Court(s)
Utilities Available Cable Available
Waterfront No
View Garden
Roof Type Shingle,Tar/Gravel
Porch Patio
Parking Type Attached, Driveway, Garage, Guest
Garage Yes
Building
Lot Description Sprinkler System, < 1/4 Acre
Faces North
Story 2
Sewer Public Sewer
Water Public
Architectural Style Detached, Two Story
Level or Stories Two
Structure Type Block,Frame,Stucco
Construction Status Resale
Others
Pets Allowed No Pet Restrictions, Yes
HOA Fee Include Common Areas,Cable TV,Internet,Maintenance Grounds,Maintenance Structure,Recreation Facilities,Security
Senior Community No
Tax ID 30-12-33-053-0240
Security Features Gated Community
Acceptable Financing Cash, Conventional
Listing Terms Cash, Conventional
Financing Conventional
Special Listing Condition Listed As-Is
Pets Description No Pet Restrictions, Yes
Read Less Info
Want to know what your home might be worth? Contact us for a FREE valuation!

Our team is ready to help you sell your home for the highest possible price ASAP
Bought with BHHS EWM Realty

"Molly's job is to find and attract mastery-based agents to the office, protect the culture, and make sure everyone is happy! "
5425 Golden Gate Pkwy, Naples, FL, 34116, United States

