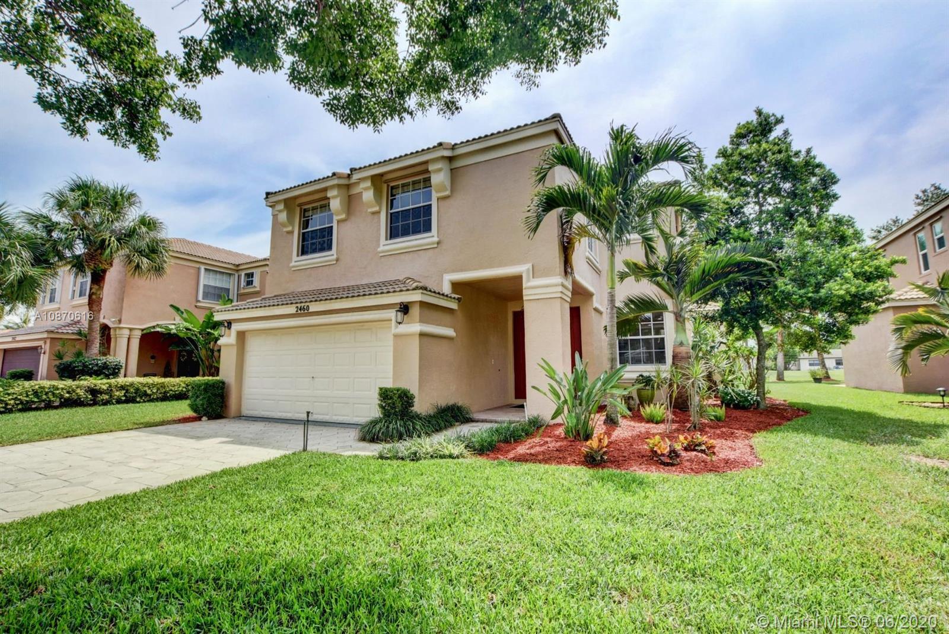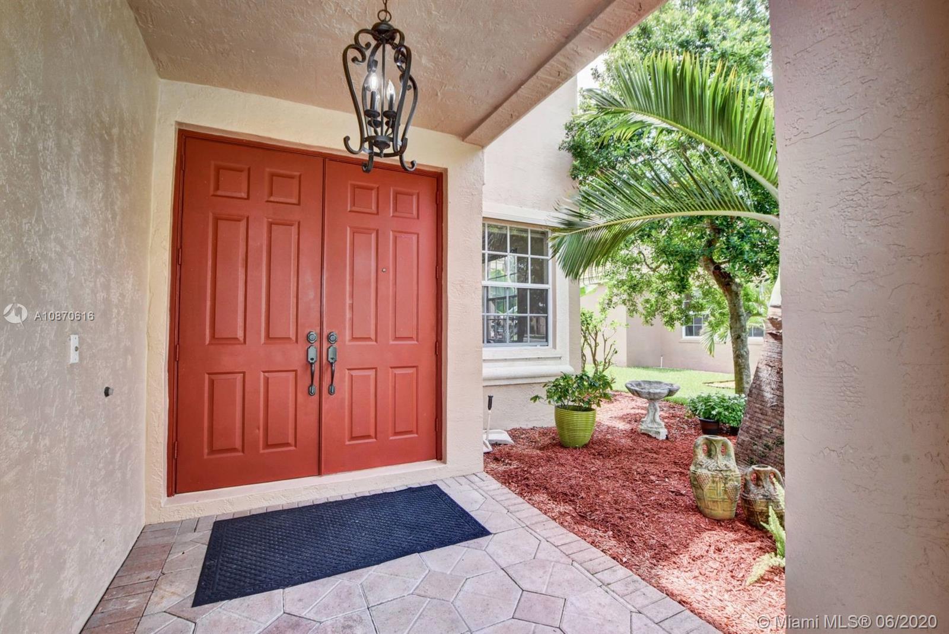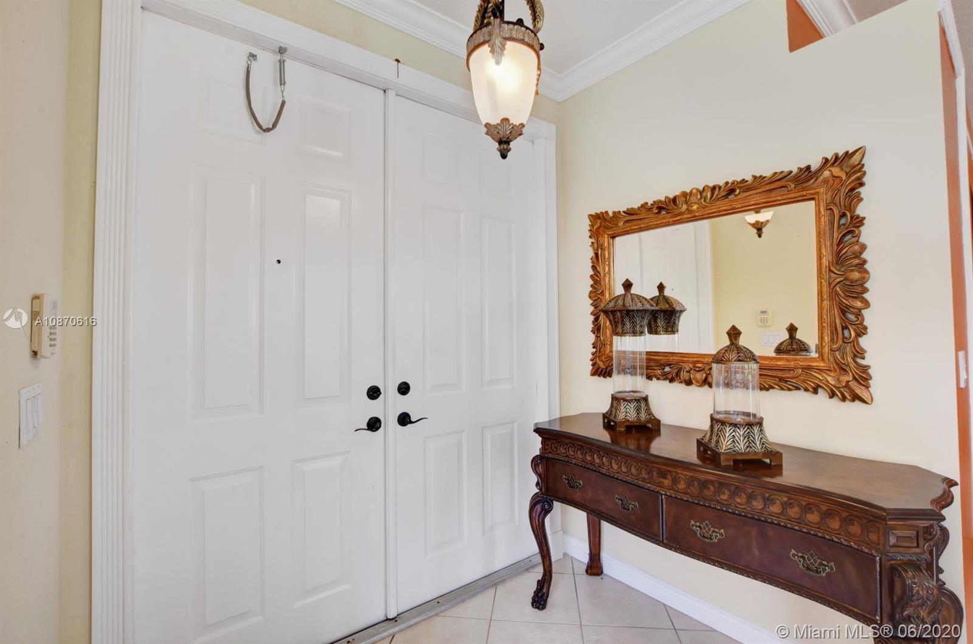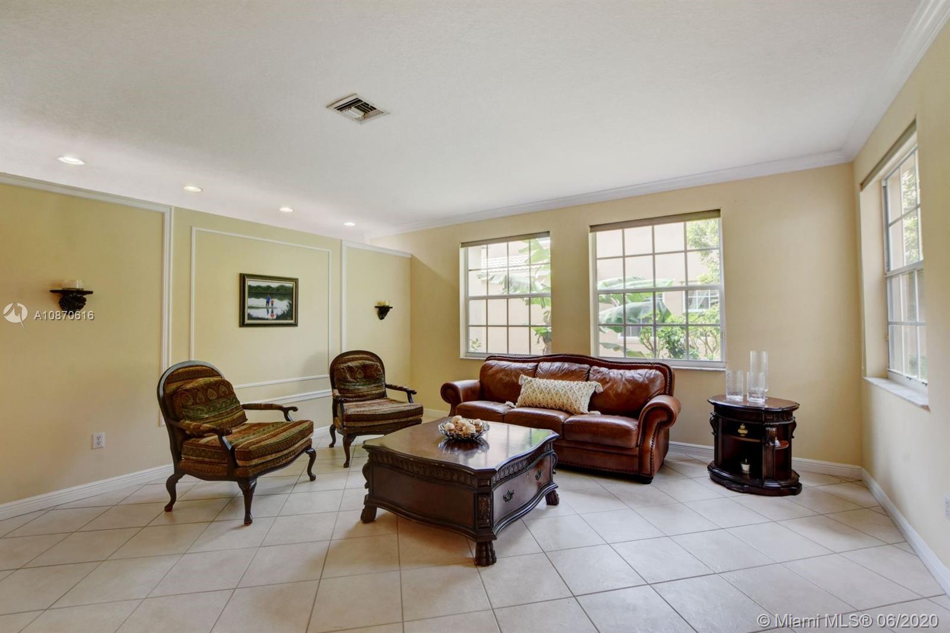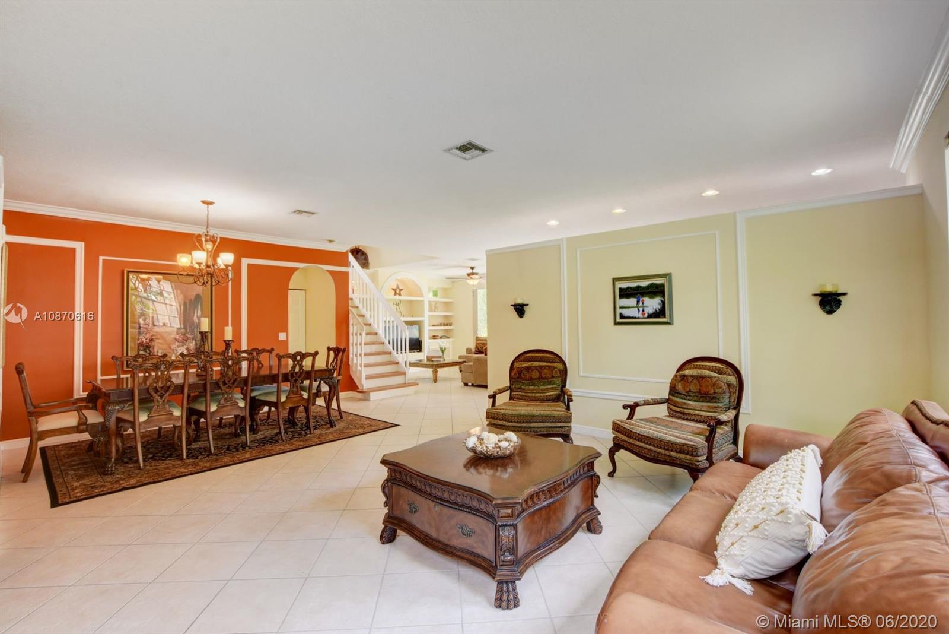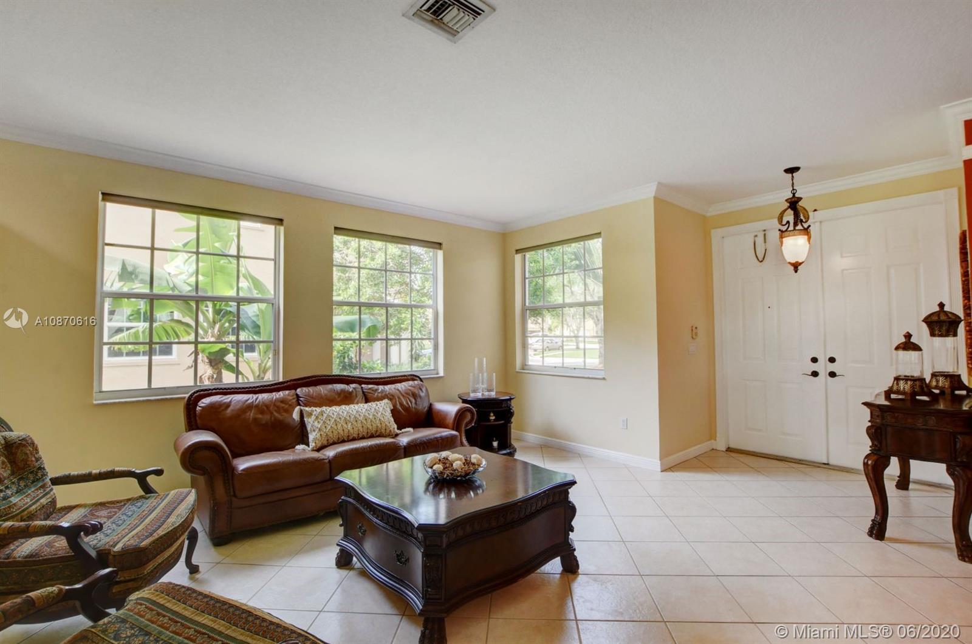$400,000
$388,999
2.8%For more information regarding the value of a property, please contact us for a free consultation.
5 Beds
3 Baths
2,778 SqFt
SOLD DATE : 07/20/2020
Key Details
Sold Price $400,000
Property Type Single Family Home
Sub Type Single Family Residence
Listing Status Sold
Purchase Type For Sale
Square Footage 2,778 sqft
Price per Sqft $143
Subdivision Madison Green 1 Pars F, G
MLS Listing ID A10870616
Sold Date 07/20/20
Style Two Story
Bedrooms 5
Full Baths 2
Half Baths 1
Construction Status Resale
HOA Fees $215/mo
HOA Y/N Yes
Year Built 2002
Annual Tax Amount $5,543
Tax Year 2019
Contingent Sale Of Other Property
Lot Size 7,196 Sqft
Property Description
PRICED BELOW MARKET! HIGHEST/BEST Stunning home with a million-dollar view. Enjoy your morning cup of coffee on the upstairs balcony, lanai or on the swing nestled under the shade of the mature maple tree. This smartly designed floorplan features an open concept & family-sized kitchen sure to make every chef excited. The oversized granite island, abundant cabinetry & a massive walk in pantry. Stainless steel appliances & upgraded cabinets make this the perfect place to gather. The master features bay windows, spa-worthy en-suite & balcony. The bonus room attached to the master can be turned into a 5th bdrm. Bdrm 2 has a murphy bed. Madison Green offers golf, tennis, fitness center, restaurant, dog park, walking trails & low HOA. Cable & internet included.
Location
State FL
County Palm Beach County
Community Madison Green 1 Pars F, G
Area 4820
Direction Please Use GPS
Interior
Interior Features Entrance Foyer, First Floor Entry, Kitchen Island, Pantry, Split Bedrooms, Upper Level Master
Heating Central
Cooling Central Air
Flooring Tile, Wood
Appliance Dryer, Dishwasher, Electric Range, Electric Water Heater, Disposal, Ice Maker, Microwave, Refrigerator, Washer
Laundry Washer Hookup, Dryer Hookup
Exterior
Exterior Feature Balcony, Deck, Fruit Trees, Lighting, Porch, Room For Pool, Storm/Security Shutters
Parking Features Attached
Garage Spaces 2.0
Pool None, Community
Community Features Clubhouse, Golf, Golf Course Community, Pool
Utilities Available Cable Available
Waterfront Description River Front
View Y/N Yes
View River, Water
Roof Type Barrel
Porch Balcony, Deck, Open, Porch
Garage Yes
Building
Lot Description < 1/4 Acre
Faces West
Story 2
Sewer Public Sewer
Water Public
Architectural Style Two Story
Level or Stories Two
Structure Type Block
Construction Status Resale
Schools
Elementary Schools Royal Palm Beach
Middle Schools Crestwood Community Middle
High Schools Royal Palm Beach
Others
Pets Allowed No Pet Restrictions, Yes
Senior Community Yes
Tax ID 72414315090090830
Security Features Smoke Detector(s)
Acceptable Financing Cash, Conventional, FHA, VA Loan
Listing Terms Cash, Conventional, FHA, VA Loan
Financing Conventional
Pets Allowed No Pet Restrictions, Yes
Read Less Info
Want to know what your home might be worth? Contact us for a FREE valuation!

Our team is ready to help you sell your home for the highest possible price ASAP
Bought with 1st Source Properties Inc

"Molly's job is to find and attract mastery-based agents to the office, protect the culture, and make sure everyone is happy! "
5425 Golden Gate Pkwy, Naples, FL, 34116, United States

