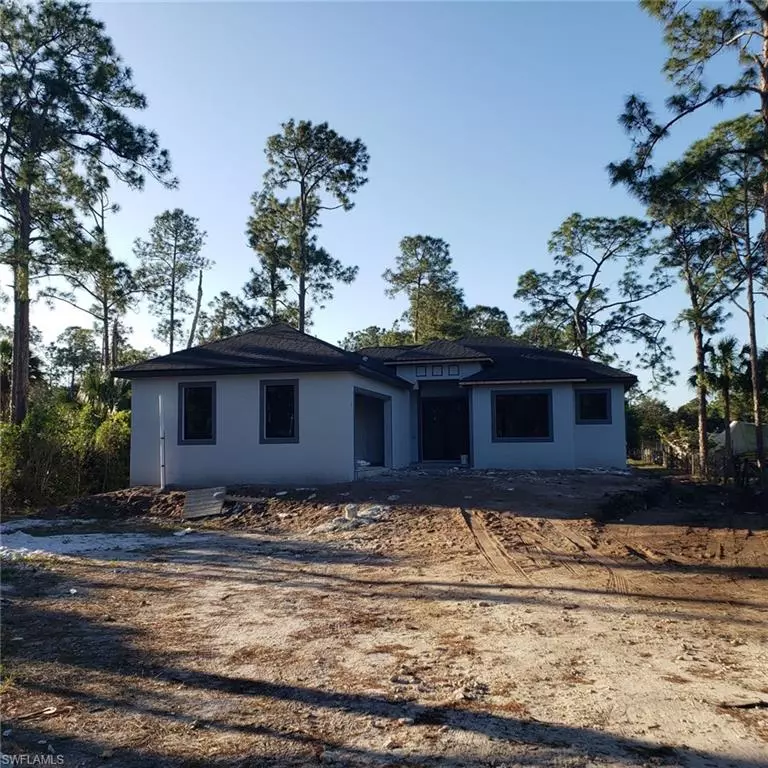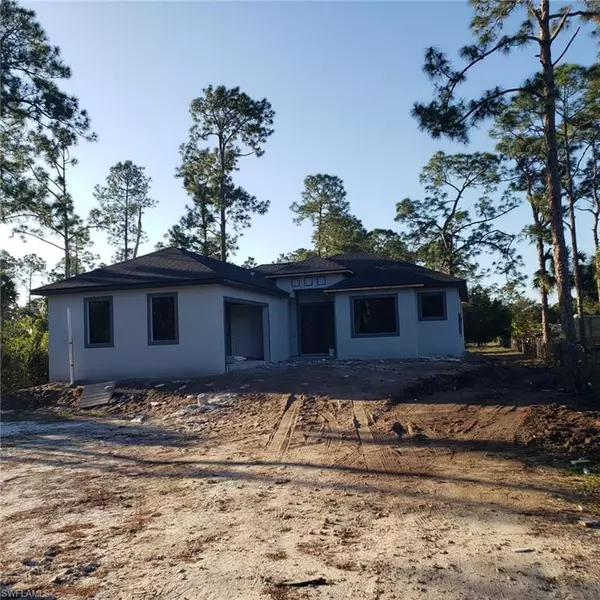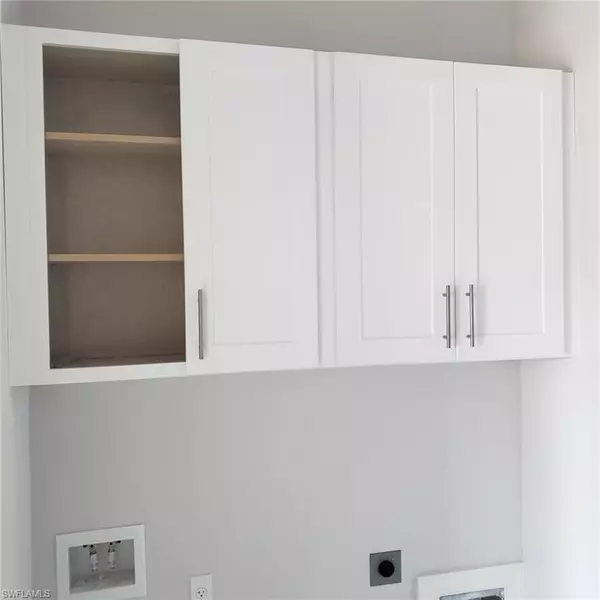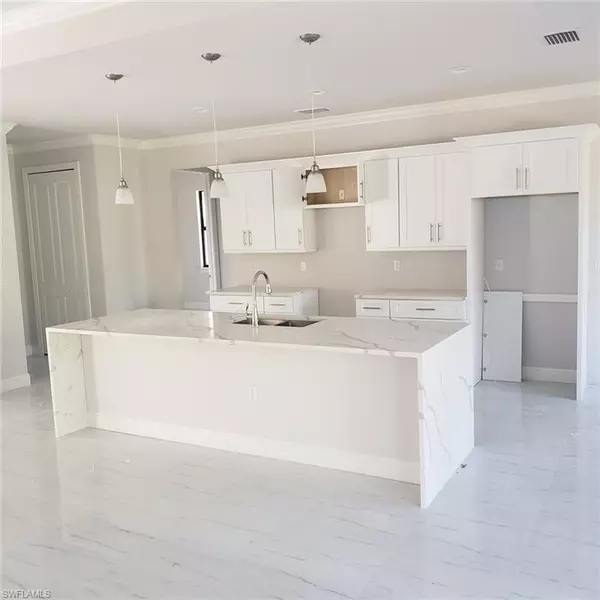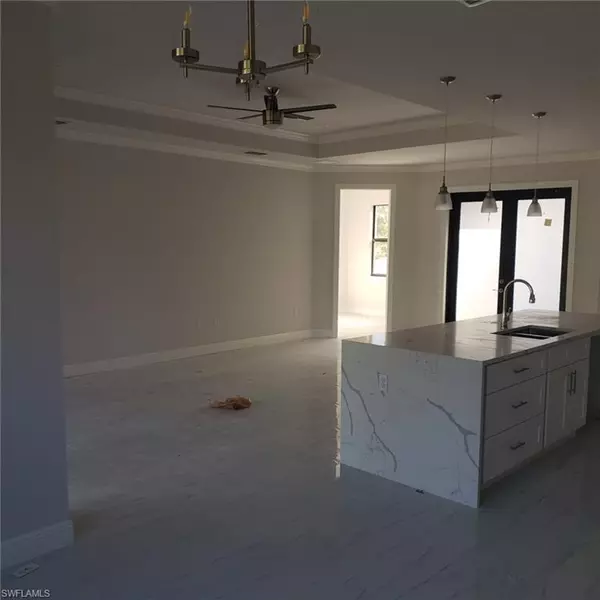$550,000
$579,900
5.2%For more information regarding the value of a property, please contact us for a free consultation.
3 Beds
2 Baths
1,690 SqFt
SOLD DATE : 05/31/2022
Key Details
Sold Price $550,000
Property Type Single Family Home
Sub Type Ranch,Single Family Residence
Listing Status Sold
Purchase Type For Sale
Square Footage 1,690 sqft
Price per Sqft $325
Subdivision Golden Gate Estates
MLS Listing ID 222015401
Sold Date 05/31/22
Bedrooms 3
Full Baths 2
HOA Y/N No
Originating Board Naples
Year Built 2022
Annual Tax Amount $575
Tax Year 2021
Lot Size 1.140 Acres
Acres 1.14
Property Description
A DREAM HOME that is approx. 1700 SF under air, with 3 bedrooms + office, 2 bathroom and 2 car garage. All porcelain tile floors (24x24) inside and (24x24) in the entry and lanai, the tile continues into the bathrooms showers and bathtub. All wood cabinets, granite countertop and full kitchen backsplash that is accompanied with stainless steel appliances . Crown molding is included in the living area and master bedroom. In the outside of the home you will find a asphalt driveway all the way up to the garage with shingle tile roof, gutters all around the home with a sprinkler system and IMPACT doors and windows are all standard. Excellent Location just minutes from the new Publix shopping center and the schools of the area, best of all NO HOA FEES!! Completion is set for some time around April 2022. The pictures used on the listing are of a similar home, actual home could be a litter different.
Location
State FL
County Collier
Area Golden Gate Estates
Rooms
Dining Room Dining - Family, Dining - Living
Kitchen Island, Walk-In Pantry
Interior
Interior Features Built-In Cabinets, French Doors, Laundry Tub, Smoke Detectors, Tray Ceiling(s), Walk-In Closet(s)
Heating Central Electric
Flooring Tile
Equipment Auto Garage Door, Dishwasher, Microwave, Range, Refrigerator/Icemaker, Self Cleaning Oven, Smoke Detector, Washer/Dryer Hookup
Furnishings Unfurnished
Fireplace No
Appliance Dishwasher, Microwave, Range, Refrigerator/Icemaker, Self Cleaning Oven
Heat Source Central Electric
Exterior
Parking Features Covered, Attached
Garage Spaces 2.0
Amenities Available See Remarks
Waterfront Description None
View Y/N Yes
View Trees/Woods
Roof Type Tile
Total Parking Spaces 2
Garage Yes
Private Pool No
Building
Lot Description See Remarks
Building Description Concrete Block,Stucco, DSL/Cable Available
Story 1
Sewer Septic Tank
Water Softener
Architectural Style Ranch, Single Family
Level or Stories 1
Structure Type Concrete Block,Stucco
New Construction Yes
Schools
Middle Schools Cypress Palm Middle School
High Schools Palmetto Ridge High School
Others
Pets Allowed Yes
Senior Community No
Tax ID 37803280003
Ownership Single Family
Security Features Smoke Detector(s)
Read Less Info
Want to know what your home might be worth? Contact us for a FREE valuation!

Our team is ready to help you sell your home for the highest possible price ASAP

Bought with Xclusive Homes LLC

"Molly's job is to find and attract mastery-based agents to the office, protect the culture, and make sure everyone is happy! "
5425 Golden Gate Pkwy, Naples, FL, 34116, United States

