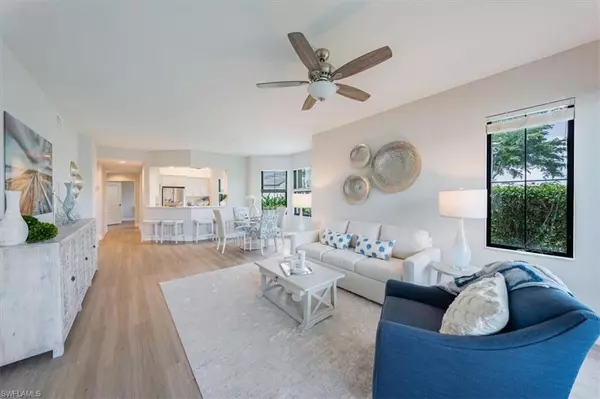$735,000
$679,000
8.2%For more information regarding the value of a property, please contact us for a free consultation.
3 Beds
2 Baths
1,619 SqFt
SOLD DATE : 09/13/2022
Key Details
Sold Price $735,000
Property Type Condo
Sub Type Low Rise (1-3)
Listing Status Sold
Purchase Type For Sale
Square Footage 1,619 sqft
Price per Sqft $453
Subdivision Ravenna
MLS Listing ID 222059450
Sold Date 09/13/22
Bedrooms 3
Full Baths 2
Condo Fees $1,600/qua
HOA Y/N Yes
Originating Board Naples
Year Built 1997
Annual Tax Amount $5,246
Tax Year 2021
Property Description
Welcome home to Ravenna in Pelican Marsh! This newly renovated, first floor coastal contemporary condo home is light and bright with water views from every room. It has 3 oversized bedrooms, 2 baths and an attached garage, new luxury vinyl plank flooring throughout, fully remodeled kitchen with quartz countertops, tile backsplash and new stainless-steel appliances, remodeled bathrooms with new cabinets and quartz countertops, stainless steel fixtures and has been freshly painted in neutral tones throughout. The exterior underwent a complete refurbishment too that includes new slate roofs and exterior paint, coastal design elements and impact resistant windows and doors, sliders, and garage door. Ravenna features its own pool, clubhouse and fitness center in addition to the newly renovated Pelican Marsh Community Center with a full-service fitness center, tennis, pickleball, full service spa, restaurant, bike and jogging paths, business center, and plenty of social activities. Beach water taxi is also available from yacht club. Pelican Marsh Country Club offers dining and golf memberships but are not mandatory.
Location
State FL
County Collier
Area Pelican Marsh
Rooms
Bedroom Description First Floor Bedroom,Master BR Ground,Split Bedrooms
Dining Room Breakfast Bar, Dining - Living, Eat-in Kitchen
Interior
Interior Features Pantry, Walk-In Closet(s)
Heating Central Electric
Flooring Laminate
Equipment Auto Garage Door
Furnishings Unfurnished
Fireplace No
Heat Source Central Electric
Exterior
Exterior Feature Screened Lanai/Porch
Garage Attached
Garage Spaces 1.0
Pool Community
Community Features Clubhouse, Pool, Fitness Center, Golf, Gated, Tennis Court(s)
Amenities Available Clubhouse, Pool, Community Room, Fitness Center, Golf Course, Internet Access, Private Membership
Waterfront Yes
Waterfront Description Lake
View Y/N Yes
View Lake, Water
Roof Type Tile
Parking Type Attached
Total Parking Spaces 1
Garage Yes
Private Pool No
Building
Lot Description Regular
Building Description Concrete Block,Stucco, DSL/Cable Available
Story 1
Water Central
Architectural Style Low Rise (1-3)
Level or Stories 1
Structure Type Concrete Block,Stucco
New Construction No
Schools
Elementary Schools Pelican Marsh Elementary School
Middle Schools Pine Ridge Middle School
High Schools Barron Collier High School
Others
Pets Allowed With Approval
Senior Community No
Tax ID 69040810563
Ownership Condo
Security Features Gated Community
Read Less Info
Want to know what your home might be worth? Contact us for a FREE valuation!

Our team is ready to help you sell your home for the highest possible price ASAP

Bought with John R Wood Properties

"Molly's job is to find and attract mastery-based agents to the office, protect the culture, and make sure everyone is happy! "
5425 Golden Gate Pkwy, Naples, FL, 34116, United States






