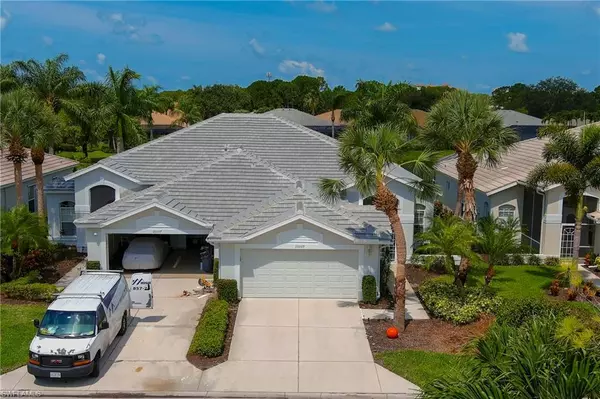$567,500
$579,000
2.0%For more information regarding the value of a property, please contact us for a free consultation.
2 Beds
2 Baths
1,760 SqFt
SOLD DATE : 07/29/2022
Key Details
Sold Price $567,500
Property Type Multi-Family
Sub Type Duplex,Villa Attached
Listing Status Sold
Purchase Type For Sale
Square Footage 1,760 sqft
Price per Sqft $322
Subdivision Highland Woods Villas
MLS Listing ID 222048838
Sold Date 07/29/22
Bedrooms 2
Full Baths 2
HOA Fees $302/qua
HOA Y/N Yes
Originating Board Naples
Year Built 1999
Annual Tax Amount $2,960
Tax Year 2021
Lot Size 5,227 Sqft
Acres 0.12
Property Description
This beautiful Cheshire Villa in the gated bundled golf community of Highland Woods is a wonderful place to call home.The home has been freshly painted both inside and outside. The home also boasts granite countertops and refaced cabinetry, stainless steel appliances, new washer and dryer, crown molding throughout, and a brand new roof. Highland Woods itself is a fantastic bundled golf community. Eighteen holes of championship golf, three bocce courts, four tennis courts, a large community pool with cabana, a state of the art fitness facility, and a gorgeous clubhouse with dining and grill rooms. Highland Woods is centrally located and close to everything you look for while being down here in southwest Florida. Directly across the street is the Promenade of Bonita Springs. Coconut Point Mall and the Shops at Mercato are right down the road. Last but certainly not least is the Gulf of Mexico, which is only four miles away
Location
State FL
County Lee
Area Highland Woods
Zoning RPD
Rooms
Dining Room Dining - Living, Eat-in Kitchen
Interior
Interior Features Pantry, Smoke Detectors
Heating Central Electric
Flooring Carpet, Tile
Equipment Auto Garage Door, Dishwasher, Disposal, Dryer, Microwave, Range, Refrigerator/Freezer, Smoke Detector, Washer
Furnishings Furnished
Fireplace No
Appliance Dishwasher, Disposal, Dryer, Microwave, Range, Refrigerator/Freezer, Washer
Heat Source Central Electric
Exterior
Parking Features Attached
Garage Spaces 2.0
Pool Community
Community Features Clubhouse, Pool, Fitness Center, Putting Green, Restaurant, Sidewalks, Street Lights, Tennis Court(s), Gated, Golf
Amenities Available Bocce Court, Clubhouse, Pool, Community Room, Spa/Hot Tub, Fitness Center, Internet Access, Library, Pickleball, Putting Green, Restaurant, Sidewalk, Streetlight, Tennis Court(s)
Waterfront Description Lake
View Y/N Yes
View Lake
Roof Type Tile
Total Parking Spaces 2
Garage Yes
Private Pool No
Building
Lot Description Golf Course
Building Description Concrete Block,Stucco, DSL/Cable Available
Story 1
Water Central
Architectural Style Duplex, Villa Attached
Level or Stories 1
Structure Type Concrete Block,Stucco
New Construction No
Others
Pets Allowed Limits
Senior Community No
Pet Size 2
Tax ID 27-47-25-B1-0170J.0040
Ownership Single Family
Security Features Smoke Detector(s),Gated Community
Read Less Info
Want to know what your home might be worth? Contact us for a FREE valuation!

Our team is ready to help you sell your home for the highest possible price ASAP

Bought with Coldwell Banker Realty
"Molly's job is to find and attract mastery-based agents to the office, protect the culture, and make sure everyone is happy! "
5425 Golden Gate Pkwy, Naples, FL, 34116, United States






