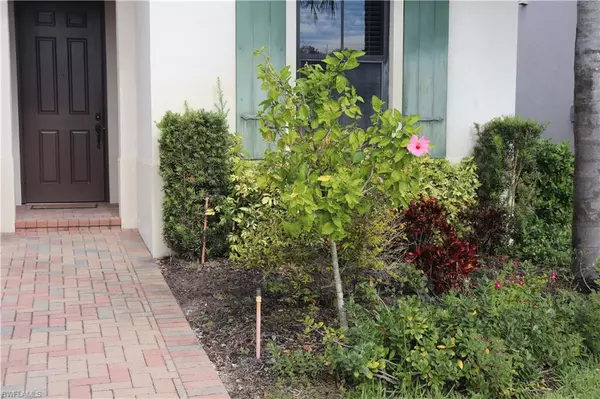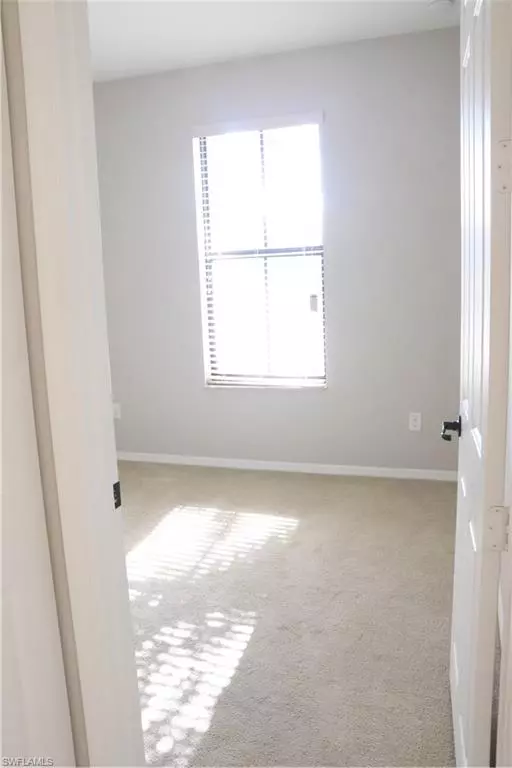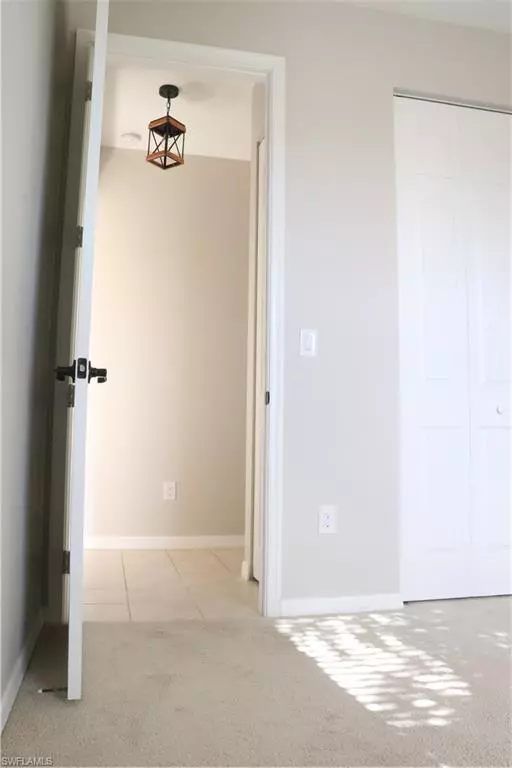$305,000
$305,000
For more information regarding the value of a property, please contact us for a free consultation.
2 Beds
2 Baths
1,344 SqFt
SOLD DATE : 01/24/2022
Key Details
Sold Price $305,000
Property Type Single Family Home
Sub Type Ranch,Single Family Residence
Listing Status Sold
Purchase Type For Sale
Square Footage 1,344 sqft
Price per Sqft $226
Subdivision Coquina At Maple Ridge
MLS Listing ID 221084440
Sold Date 01/24/22
Bedrooms 2
Full Baths 2
HOA Fees $129/mo
HOA Y/N Yes
Originating Board Naples
Year Built 2017
Annual Tax Amount $4,105
Tax Year 2021
Lot Size 3,484 Sqft
Acres 0.08
Property Description
Welcome home to this wonderfully maintained Single family lap of luxury, here in Ave Maria’s Maple Ridge development. This warm and cozy home offers two carpeted bedrooms and two full bathrooms. Bathrooms contain newly added light fixtures; 3-light vanity for both owner's bath and guest bath and a coastal farmhouse light fixture that hangs over the mirror. There is an open concept kitchen that flows through the dining and living room area. Spacious den fit for an office, third BR ,or entertainment room. Upon entry you are greeted with Rustic Farmhouse Pendant lighting with wood and metal cages. This home offers a neutral color palette with tile through the main areas. The kitchen is fitted with stainless steel Whirlpool appliances and a spot resistant stainless kitchen Moen faucet. Home also includes warm toned wood cabinets and granite counter tops. Dining room contains a newly added 5-light black chandelier. Newly fenced back yard with beautiful green grass which has enough space to add an over extension or screened lanai. All this in an established section with no new construction to navigate. Maple Ridge has amazing amenities included in HOA along with basic cable included.
Location
State FL
County Collier
Area Ave Maria
Rooms
Dining Room Dining - Family
Kitchen Island, Pantry
Interior
Interior Features Pantry, Smoke Detectors, Walk-In Closet(s)
Heating Central Electric
Flooring Carpet, Tile
Equipment Auto Garage Door, Cooktop - Electric, Dishwasher, Disposal, Dryer, Freezer, Microwave, Range, Refrigerator/Freezer, Refrigerator/Icemaker, Self Cleaning Oven, Smoke Detector, Washer
Furnishings Unfurnished
Fireplace No
Appliance Electric Cooktop, Dishwasher, Disposal, Dryer, Freezer, Microwave, Range, Refrigerator/Freezer, Refrigerator/Icemaker, Self Cleaning Oven, Washer
Heat Source Central Electric
Exterior
Parking Features Driveway Paved, Attached
Garage Spaces 1.0
Pool Community
Community Features Clubhouse, Park, Pool, Dog Park, Fitness Center, Golf, Restaurant, Sidewalks, Street Lights, Tennis Court(s)
Amenities Available Basketball Court, Barbecue, Beauty Salon, Bike And Jog Path, Bike Storage, Billiard Room, Bocce Court, Business Center, Cabana, Clubhouse, Park, Pool, Community Room, Spa/Hot Tub, Dog Park, Fitness Center, Storage, Golf Course, Internet Access, Pickleball, Play Area, Restaurant, Sauna, Shopping, Sidewalk, Streetlight, Tennis Court(s), Underground Utility, Car Wash Area, Volleyball
Waterfront Description None
View Y/N Yes
Roof Type Tile
Street Surface Paved
Porch Patio
Total Parking Spaces 1
Garage Yes
Private Pool No
Building
Lot Description See Remarks
Building Description Concrete Block,Stucco, DSL/Cable Available
Story 1
Water Central
Architectural Style Ranch, Single Family
Level or Stories 1
Structure Type Concrete Block,Stucco
New Construction No
Others
Pets Allowed Yes
Senior Community No
Tax ID 27725004461
Ownership Single Family
Security Features Smoke Detector(s)
Read Less Info
Want to know what your home might be worth? Contact us for a FREE valuation!

Our team is ready to help you sell your home for the highest possible price ASAP

Bought with A Plus Realty

"Molly's job is to find and attract mastery-based agents to the office, protect the culture, and make sure everyone is happy! "
5425 Golden Gate Pkwy, Naples, FL, 34116, United States






