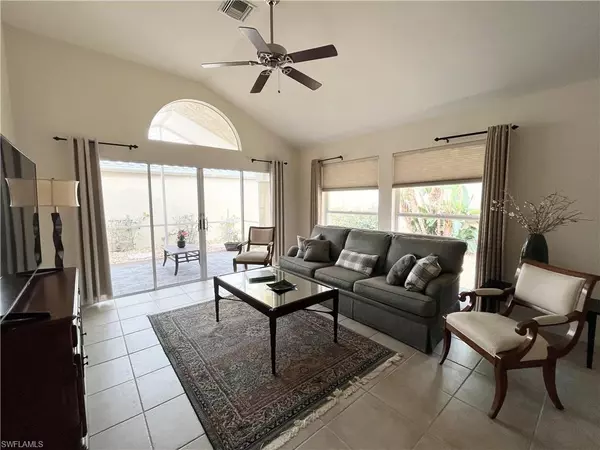$550,000
$545,000
0.9%For more information regarding the value of a property, please contact us for a free consultation.
2 Beds
2 Baths
1,377 SqFt
SOLD DATE : 05/23/2022
Key Details
Sold Price $550,000
Property Type Single Family Home
Sub Type Ranch,Single Family Residence
Listing Status Sold
Purchase Type For Sale
Square Footage 1,377 sqft
Price per Sqft $399
Subdivision Carmel
MLS Listing ID 222023752
Sold Date 05/23/22
Bedrooms 2
Full Baths 2
HOA Fees $311/qua
HOA Y/N Yes
Originating Board Naples
Year Built 1988
Annual Tax Amount $3,200
Tax Year 2021
Lot Size 3,136 Sqft
Acres 0.072
Property Description
This sought-after location is West of 41, a five-to-ten-minute drive (or bicycle ride) to four sandy white beaches, close to casual & fine dining & easy access to RSW Airport, Coconut Point Mall, the Promenade, Mercato & Waterside Shops. This villa has been tastefully updated with quality features including RENOVATED KITCHEN with timeless shaker style all-wood cabinetry, neutral tile floors throughout, 2-year-old TILE ROOF, 2-year-old AIR CONDITIONING SYSTEM, vaulted & volume ceilings. This light & bright single family detached villa is furnished and move in ready. This remarkable home offers 2 bedrooms/2 baths/attached garage (+ extra deeded parking area) and a private courtyard. Carmel is a gated enclave of 40 single-family villas within the desirable Vanderbilt Lakes Community. Easy living at its best -- walk just a few steps to the community pool, HOA pays for landscape maintenance and exterior house painting.
Location
State FL
County Lee
Area Vanderbilt Lakes
Zoning RM-2
Rooms
Bedroom Description Split Bedrooms
Dining Room Breakfast Bar, Dining - Living, Eat-in Kitchen
Kitchen Island, Pantry
Interior
Interior Features Laundry Tub, Pantry, Pull Down Stairs, Volume Ceiling
Heating Central Electric
Flooring Tile
Equipment Auto Garage Door, Dishwasher, Dryer, Microwave, Range, Refrigerator/Icemaker, Washer
Furnishings Furnished
Fireplace No
Appliance Dishwasher, Dryer, Microwave, Range, Refrigerator/Icemaker, Washer
Heat Source Central Electric
Exterior
Exterior Feature Screened Lanai/Porch, Courtyard
Parking Features Driveway Paved, Guest, Attached
Garage Spaces 1.0
Pool Community
Community Features Pool, Gated
Amenities Available Pool, Underground Utility
Waterfront Description None
View Y/N Yes
View Landscaped Area, Privacy Wall
Roof Type Tile
Total Parking Spaces 1
Garage Yes
Private Pool No
Building
Lot Description Regular, Zero Lot Line
Building Description Concrete Block,Stucco, DSL/Cable Available
Story 1
Water Central
Architectural Style Ranch, Single Family
Level or Stories 1
Structure Type Concrete Block,Stucco
New Construction No
Others
Pets Allowed Limits
Senior Community No
Tax ID 04-48-25-B4-01200.0300
Ownership Single Family
Security Features Gated Community
Num of Pet 2
Read Less Info
Want to know what your home might be worth? Contact us for a FREE valuation!

Our team is ready to help you sell your home for the highest possible price ASAP

Bought with Premier Sotheby's Int'l Realty

"Molly's job is to find and attract mastery-based agents to the office, protect the culture, and make sure everyone is happy! "
5425 Golden Gate Pkwy, Naples, FL, 34116, United States






