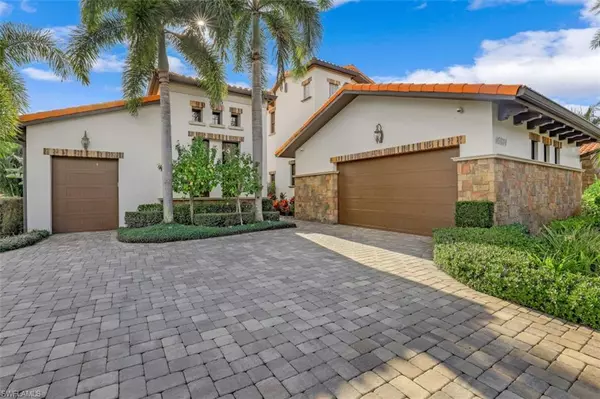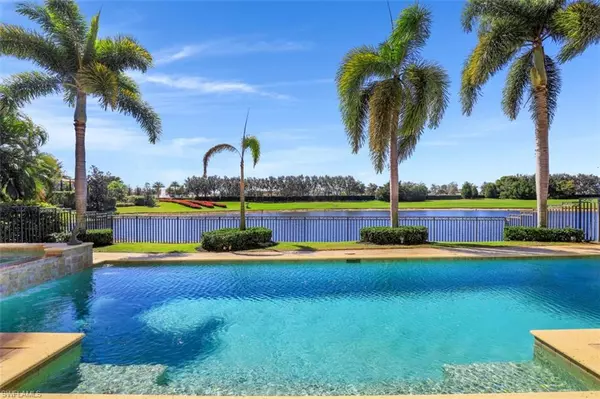$3,250,000
$3,499,000
7.1%For more information regarding the value of a property, please contact us for a free consultation.
3 Beds
6 Baths
4,242 SqFt
SOLD DATE : 05/02/2022
Key Details
Sold Price $3,250,000
Property Type Single Family Home
Sub Type 2 Story,Single Family Residence
Listing Status Sold
Purchase Type For Sale
Square Footage 4,242 sqft
Price per Sqft $766
Subdivision Pistoia Casa
MLS Listing ID 221006937
Sold Date 05/02/22
Bedrooms 3
Full Baths 4
Half Baths 2
HOA Y/N Yes
Originating Board Naples
Year Built 2008
Annual Tax Amount $18,508
Tax Year 2020
Property Description
Redesigned and Remodeled in 2017 by Wright Interior Group with Ergonomics in mind! Cork floors throughout are easy on the feet, back and knees, and the open concept floor plan ensures good flow and functionality. This home has all new appliances, Sonos surround system, 2 tankless water heaters, pool heater & pool pump, A/C, plumbing fixtures, cameras & security system, hardware, flooring, lighting and all finishes. All furniture is new and custom made! There is a two-car garage and a garage for your golf cart! Privately situated (no golf cart path!) with beautiful Southwest views of the lake and golf course. The 1,200 sq. ft. Grand Owner's Suite offers his and hers separate bathrooms and walk-in closets, and the ultimate in privacy and luxury. What was the fourth bedroom has been made into a "Queen's Cave" with a huge dressing room and her own attached bathroom. THIS CAN EASILY BE CHANGED BACK TO A 4th BEDROOM WITH ENSUITE BATH! The downstairs master bedroom or in-law suite is ADA compliant with roll in shower and grab bars. Lighting is all new and designed to provide an ambiance of serenity. No details were missed when redesigning this home!
Location
State FL
County Collier
Area Talis Park
Rooms
Bedroom Description Master BR Ground,Master BR Sitting Area,Split Bedrooms,Two Master Suites
Dining Room Eat-in Kitchen
Kitchen Gas Available, Island, Walk-In Pantry
Interior
Interior Features Built-In Cabinets, Closet Cabinets, Foyer, Laundry Tub, Pantry, Smoke Detectors, Wired for Sound, Tray Ceiling(s), Volume Ceiling, Walk-In Closet(s), Window Coverings
Heating Central Electric
Flooring Carpet, See Remarks
Equipment Auto Garage Door, Cooktop, Dishwasher, Disposal, Double Oven, Dryer, Grill - Gas, Microwave, Refrigerator, Refrigerator/Icemaker, Security System, Self Cleaning Oven, Smoke Detector, Wall Oven, Washer
Furnishings Furnished
Fireplace No
Window Features Window Coverings
Appliance Cooktop, Dishwasher, Disposal, Double Oven, Dryer, Grill - Gas, Microwave, Refrigerator, Refrigerator/Icemaker, Self Cleaning Oven, Wall Oven, Washer
Heat Source Central Electric
Exterior
Exterior Feature Open Porch/Lanai, Screened Balcony, Courtyard, Outdoor Kitchen
Parking Features Driveway Paved, Golf Cart, Guest, Paved, See Remarks, Attached
Garage Spaces 2.0
Pool Below Ground, Concrete, Equipment Stays, Gas Heat
Community Features Clubhouse, Fitness Center, Golf, Putting Green, Restaurant, Sidewalks, Street Lights, Tennis Court(s), Gated
Amenities Available Bike And Jog Path, Clubhouse, Concierge, Fitness Center, Golf Course, Internet Access, Private Membership, Putting Green, Restaurant, See Remarks, Sidewalk, Streetlight, Tennis Court(s), Underground Utility
Waterfront Description Lake
View Y/N Yes
View Golf Course, Lake, Landscaped Area, Water Feature
Roof Type Tile
Street Surface Paved
Porch Patio
Total Parking Spaces 2
Garage Yes
Private Pool Yes
Building
Lot Description Golf Course
Story 2
Water Central
Architectural Style Two Story, Single Family
Level or Stories 2
Structure Type Concrete Block,Stucco
New Construction No
Schools
Elementary Schools Veterans Memorial El
Middle Schools North Naples Middle School
High Schools Gulf Coast High School
Others
Pets Allowed Yes
Senior Community No
Tax ID 78534003301
Ownership Single Family
Security Features Security System,Smoke Detector(s),Gated Community
Read Less Info
Want to know what your home might be worth? Contact us for a FREE valuation!

Our team is ready to help you sell your home for the highest possible price ASAP

Bought with The Willis Group, LLC

"Molly's job is to find and attract mastery-based agents to the office, protect the culture, and make sure everyone is happy! "
5425 Golden Gate Pkwy, Naples, FL, 34116, United States






