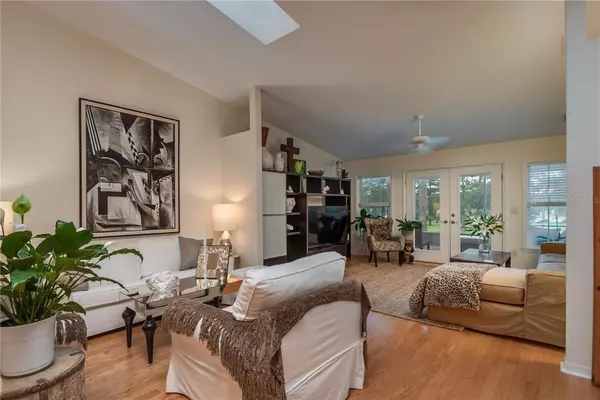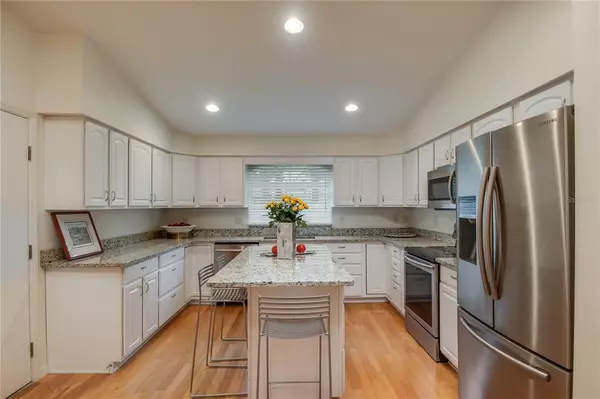$460,000
$469,000
1.9%For more information regarding the value of a property, please contact us for a free consultation.
3 Beds
2 Baths
2,112 SqFt
SOLD DATE : 12/30/2022
Key Details
Sold Price $460,000
Property Type Single Family Home
Sub Type Villa
Listing Status Sold
Purchase Type For Sale
Square Footage 2,112 sqft
Price per Sqft $217
Subdivision Village Of Ascot Heath Condos
MLS Listing ID OM646119
Sold Date 12/30/22
Bedrooms 3
Full Baths 2
Construction Status Inspections
HOA Fees $62
HOA Y/N Yes
Originating Board Stellar MLS
Year Built 2003
Annual Tax Amount $2,039
Lot Size 3,049 Sqft
Acres 0.07
Property Description
A hidden gem nestled within the highly desirable Village of Ascot Heath located just 2 miles from the World Equestrian Center, this meticulously maintained property is a rare find in immaculate turn-key and furnished condition! Surrounded by tasteful, mature landscaping and overlooking the Rees Jones designed Ocala National Golf Course, the home offers a total of 3-bedrooms and 2-baths with lots of space. Offering plenty of curb appeal, the front of the home includes an irrigation system to keeps landscaping in good health and a large covered front patio that accommodates a couple of rocking chairs. Open and airy, the interiors feature an open floor plan with tall cathedral ceilings and lots of natural light. The main living space is light and bright with two skylights and wood flooring. For those who enjoy spending time in the kitchen, the space is a real delight with ample cabinet and counter space, stainless steel appliances, an island with breakfast bar, and an adjacent dining area. While all three bedrooms are nicely appointed, the master suite is especially inviting with large walk-in closets and its own private en-suite that comes complete with dual sinks and a glass-door step-in shower. Throughout the home are closets galore, offering ample opportunity for out-of-sight storage! A set of French doors lead out to the spacious screen-enclosed lanai at the back of the home, offering plenty of space for seating and stunning views out to the nearby golf course. Step out from the lanai onto the custom paver patio for even more options to enjoy the stunning year-round sunshine and warm weather. WEC, HITS, OBS, and the Ocala International Airport are all located just a short drive away from Ascot Heath, as are a variety of shopping, dining, event, and medical options. This property is a must see for those looking to experience the best the area has to offer!
Location
State FL
County Marion
Community Village Of Ascot Heath Condos
Zoning PUD
Interior
Interior Features Cathedral Ceiling(s), Ceiling Fans(s), Eat-in Kitchen, In Wall Pest System, Kitchen/Family Room Combo, Master Bedroom Main Floor, Open Floorplan, Skylight(s), Solid Surface Counters, Walk-In Closet(s), Window Treatments
Heating Central, Heat Pump, Natural Gas
Cooling Central Air
Flooring Carpet, Ceramic Tile, Wood
Furnishings Furnished
Fireplace false
Appliance Dishwasher, Disposal, Dryer, Exhaust Fan, Gas Water Heater, Microwave, Range, Range Hood, Refrigerator, Washer, Water Softener
Laundry Inside, Other
Exterior
Exterior Feature French Doors, Irrigation System, Lighting, Outdoor Grill, Rain Gutters
Parking Features Driveway, Garage Door Opener, Ground Level
Garage Spaces 2.0
Community Features Deed Restrictions, Golf Carts OK, Special Community Restrictions
Utilities Available Cable Connected, Electricity Connected, Natural Gas Available, Public, Sewer Connected, Sprinkler Well, Street Lights, Water Connected
View Golf Course
Roof Type Shingle
Porch Enclosed, Front Porch, Patio, Screened
Attached Garage true
Garage true
Private Pool No
Building
Lot Description Cleared, Cul-De-Sac, On Golf Course, Paved, Private
Entry Level One
Foundation Slab
Lot Size Range 0 to less than 1/4
Sewer Public Sewer
Water Public
Architectural Style Patio Home
Structure Type Block, Concrete, Stucco
New Construction false
Construction Status Inspections
Schools
Elementary Schools Fessenden Elementary School
Middle Schools North Marion Middle School
High Schools West Port High School
Others
Pets Allowed Breed Restrictions, Number Limit, Size Limit, Yes
HOA Fee Include Maintenance Grounds, Trash
Senior Community No
Pet Size Small (16-35 Lbs.)
Ownership Fee Simple
Monthly Total Fees $125
Acceptable Financing Cash, Conventional
Membership Fee Required Required
Listing Terms Cash, Conventional
Num of Pet 2
Special Listing Condition None
Read Less Info
Want to know what your home might be worth? Contact us for a FREE valuation!

Our team is ready to help you sell your home for the highest possible price ASAP

© 2024 My Florida Regional MLS DBA Stellar MLS. All Rights Reserved.
Bought with NEWGATE REALTY, LLC

"Molly's job is to find and attract mastery-based agents to the office, protect the culture, and make sure everyone is happy! "
5425 Golden Gate Pkwy, Naples, FL, 34116, United States






