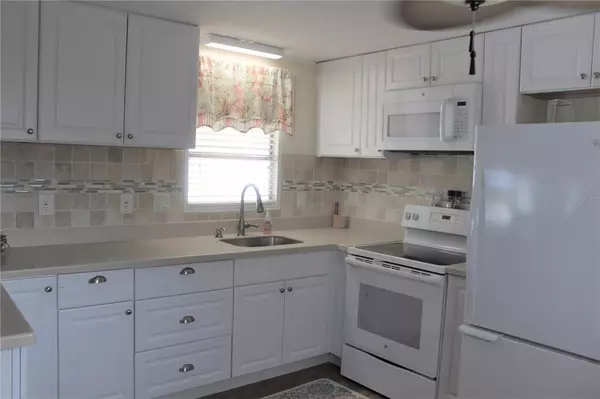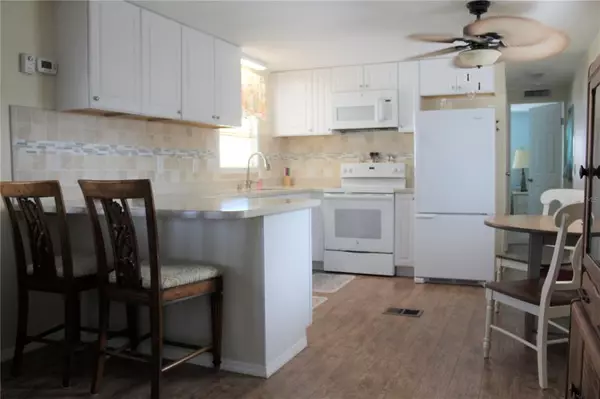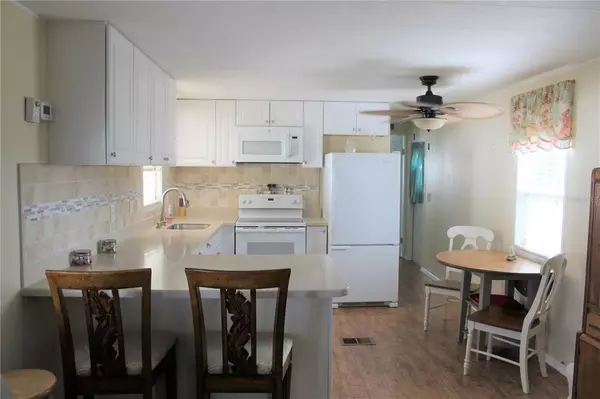$135,000
$135,000
For more information regarding the value of a property, please contact us for a free consultation.
2 Beds
2 Baths
834 SqFt
SOLD DATE : 12/21/2022
Key Details
Sold Price $135,000
Property Type Other Types
Sub Type Manufactured Home
Listing Status Sold
Purchase Type For Sale
Square Footage 834 sqft
Price per Sqft $161
Subdivision Village Of Holiday Lake
MLS Listing ID C7468230
Sold Date 12/21/22
Bedrooms 2
Full Baths 2
Construction Status Inspections
HOA Fees $105/mo
HOA Y/N Yes
Originating Board Stellar MLS
Year Built 1978
Annual Tax Amount $1,903
Lot Size 4,791 Sqft
Acres 0.11
Property Description
This 2 bedroom, 2 bath Calypso model home is located in Village of Holiday Lakes, a GULF ACCESS WATERFRONT COMMUNITY. The kitchen is light and bright with Corian countertops, ample cabinetry and a breakfast bar. The AIR CONDITIONED FLORIDA ROOM is on the same level as the house with windows all around, flooded with light and views of the beautifully landscaped yard. RUBBER ROOF 2021. Relax outside under the beautiful PERGOLA surrounded by tropical landscaping. There are also two nice sized bedrooms on opposite ends of the home. Renovations in this home includes the two bathrooms with new vanities, flooring and more. This home has updated sub-floor, tankless water heater and a 2017 Air Conditioner and more! The community has 2 recreation buildings, fishing pier, pool tables, library, fitness center, craft room and fully equipped commercial kitchen. There two swimming pools (one is heated), shuffleboard, bocce, tennis and pickleball. For the boating enthusiast there is a boat ramp so you can access the Myakka River, Charlotte Harbor and the Gulf or annual rental of one of the boat slips! The property did get hit by the hurricane. The roof is in tack but lost the carport and lanai on the left side of the house. A window was broken in the front bedroom and in the Florida Room.
Location
State FL
County Charlotte
Community Village Of Holiday Lake
Zoning MHC
Rooms
Other Rooms Family Room, Florida Room, Storage Rooms
Interior
Interior Features Ceiling Fans(s), Eat-in Kitchen, Kitchen/Family Room Combo, Master Bedroom Main Floor, Open Floorplan, Solid Surface Counters, Thermostat
Heating Central
Cooling Central Air, Humidity Control, Wall/Window Unit(s)
Flooring Carpet, Laminate, Tile
Fireplace false
Appliance Dryer, Electric Water Heater, Microwave, Range, Refrigerator, Tankless Water Heater, Washer
Laundry Inside
Exterior
Exterior Feature Other
Garage Driveway, Golf Cart Parking
Pool In Ground
Community Features Association Recreation - Owned, Buyer Approval Required, Clubhouse, Boat Ramp, Deed Restrictions, Fishing, Fitness Center, Golf Carts OK, Handicap Modified, Pool, Tennis Courts, Water Access, Wheelchair Access
Utilities Available Cable Available, Electricity Connected, Phone Available, Public, Sewer Connected, Water Available
Amenities Available Boat Slip, Clubhouse, Dock, Fence Restrictions, Fitness Center, Pickleball Court(s), Pool, Private Boat Ramp, Recreation Facilities, Shuffleboard Court, Tennis Court(s), Wheelchair Access
Waterfront false
Water Access 1
Water Access Desc Brackish Water,Canal - Brackish,Canal - Freshwater,Canal - Saltwater,Freshwater Canal w/Lift to Saltwater Canal,Gulf/Ocean,Gulf/Ocean to Bay,Intracoastal Waterway,Lagoon,River
View Garden
Roof Type Membrane, Metal
Porch Covered, Enclosed, Patio, Side Porch
Parking Type Driveway, Golf Cart Parking
Garage false
Private Pool No
Building
Lot Description In County
Entry Level One
Foundation Crawlspace
Lot Size Range 0 to less than 1/4
Sewer Public Sewer
Water Public
Architectural Style Florida
Structure Type Metal Siding
New Construction false
Construction Status Inspections
Schools
Elementary Schools Myakka River Elementary
Middle Schools L.A. Ainger Middle
High Schools Lemon Bay High
Others
Pets Allowed Yes
HOA Fee Include Common Area Taxes, Pool, Escrow Reserves Fund, Maintenance Grounds, Management, Pool, Private Road, Recreational Facilities
Senior Community No
Pet Size Extra Large (101+ Lbs.)
Ownership Fee Simple
Monthly Total Fees $105
Acceptable Financing Cash
Membership Fee Required Required
Listing Terms Cash
Num of Pet 2
Special Listing Condition None
Read Less Info
Want to know what your home might be worth? Contact us for a FREE valuation!

Our team is ready to help you sell your home for the highest possible price ASAP

© 2024 My Florida Regional MLS DBA Stellar MLS. All Rights Reserved.
Bought with RE/MAX ANCHOR

"Molly's job is to find and attract mastery-based agents to the office, protect the culture, and make sure everyone is happy! "
5425 Golden Gate Pkwy, Naples, FL, 34116, United States






