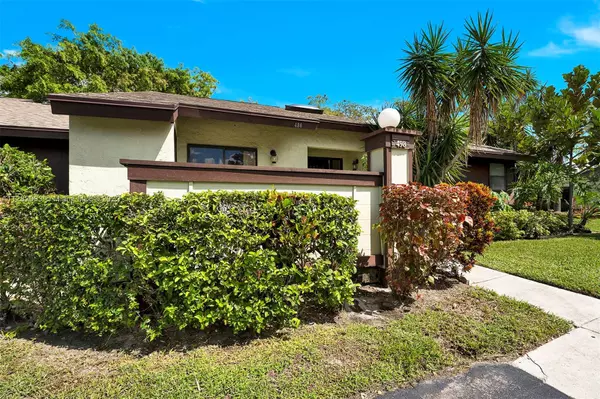$270,000
$274,900
1.8%For more information regarding the value of a property, please contact us for a free consultation.
3 Beds
2 Baths
1,298 SqFt
SOLD DATE : 12/12/2022
Key Details
Sold Price $270,000
Property Type Townhouse
Sub Type Townhouse
Listing Status Sold
Purchase Type For Sale
Square Footage 1,298 sqft
Price per Sqft $208
Subdivision Strathmore Gate West Unit
MLS Listing ID A11282093
Sold Date 12/12/22
Bedrooms 3
Full Baths 2
Construction Status Resale
HOA Fees $345/mo
HOA Y/N Yes
Year Built 1986
Annual Tax Amount $2,043
Tax Year 2021
Contingent Pending Inspections
Property Description
Another great deal presented by All Florida Home Team. Do not miss out on an incredible property. New roof and AC 2021. Centrally located close to major roadways, stores and restaurants. The home features 3 bedrooms with lots of closet space. Large master bedroom that opens up into an enclosed patio area. Great complex with pool and lots of green area for enjoying walks. This is a 55+ community but does allow residents younger than 55+ to live in the home also. All room measurements are approx and Buyers must perform their own due diligence. The home is sold in as-is condition. Dishwasher does not work. Washer/ Dryer in home. Frontline community workers can get up to $25,000 in assistance with the Hometown Heroes program. Contact us for more information.
Location
State FL
County Palm Beach County
Community Strathmore Gate West Unit
Area 5530
Direction S side of Okeechobee Blvd, E of Crestwood Blvd, W of Royal Palm Beach Blvd, straight after entrance to end, Right - Indian Head Cir, Left - Iron Forge Ct. Far right townhouse, across from entrance.
Interior
Interior Features Bedroom on Main Level, Entrance Foyer, Eat-in Kitchen, First Floor Entry, Living/Dining Room, Pantry, Skylights, Vaulted Ceiling(s), Walk-In Closet(s)
Heating Central, Electric
Cooling Central Air, Electric
Flooring Carpet, Tile
Window Features Skylight(s)
Appliance Dryer, Electric Range, Electric Water Heater, Refrigerator
Exterior
Exterior Feature Patio
Pool Association
Utilities Available Cable Available
Amenities Available Clubhouse, Pool
Waterfront No
View Garden
Porch Patio
Parking Type Assigned, Guest, Open
Garage No
Building
Structure Type Block
Construction Status Resale
Others
Pets Allowed Conditional, Yes
HOA Fee Include Common Areas,Cable TV,Insurance,Maintenance Grounds,Roof
Senior Community Yes
Tax ID 72414327080004980
Acceptable Financing Conventional
Listing Terms Conventional
Financing Conventional
Pets Description Conditional, Yes
Read Less Info
Want to know what your home might be worth? Contact us for a FREE valuation!

Our team is ready to help you sell your home for the highest possible price ASAP
Bought with Highlight Realty Corp/LW

"Molly's job is to find and attract mastery-based agents to the office, protect the culture, and make sure everyone is happy! "
5425 Golden Gate Pkwy, Naples, FL, 34116, United States






