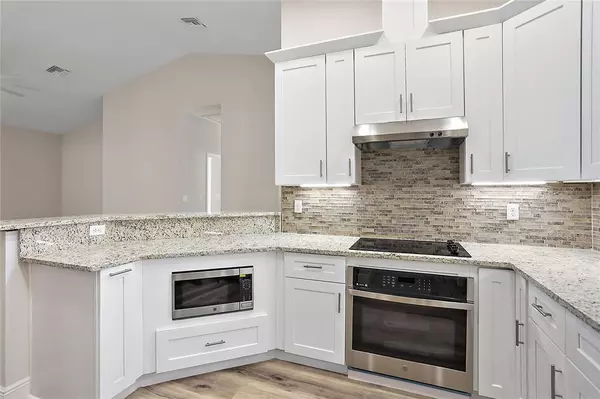$292,000
$299,000
2.3%For more information regarding the value of a property, please contact us for a free consultation.
3 Beds
2 Baths
1,522 SqFt
SOLD DATE : 12/15/2022
Key Details
Sold Price $292,000
Property Type Single Family Home
Sub Type Single Family Residence
Listing Status Sold
Purchase Type For Sale
Square Footage 1,522 sqft
Price per Sqft $191
Subdivision Carlton Village Park
MLS Listing ID G5062608
Sold Date 12/15/22
Bedrooms 3
Full Baths 2
HOA Y/N No
Originating Board Stellar MLS
Year Built 2022
Annual Tax Amount $85
Lot Size 8,712 Sqft
Acres 0.2
Property Description
NEW CUSTOM CONSTRUCTION, MOVE IN READY! This 2022 home was just completed (November) with no expense spared and every possible detail in mind! Pulling up, you will notice the builder has already added a wooden privacy fence, poured a large front walking and sitting area and added a front entry screen room! Walking in, you will notice the large vaulted ceilings and water proof / pet friendly vinyl plank floors glowing throughout. A beautiful custom kitchen offers granite countertops on top of soft close wood cabinetry along with a stainless appliance package and full tile backsplash. A granite server / workspace compliments and extends the kitchen into the great room. The plan is nicely split with two guest bedrooms off the right of the living area and a large master wing to the North side. The Master features a large walk in closet with built in cabinetry and even a lower shoe rack. It also boasts a large walk in shower with Dual Shower heads and a dual vanity. Walking out back of the home is a large screen porch and even an extra, large concrete open patio for grilling and sunning! Other pluses include a mud room off the garage, dedicated laundry room, Custom ceiling fans with remotes throughout, sprinkler system, finished painted garage with epoxy floor, gutters and even buried French drains for proper water flow. Come take a look today while this beautiful home lasts!
Location
State FL
County Lake
Community Carlton Village Park
Zoning R-1
Interior
Interior Features Ceiling Fans(s)
Heating Central, Electric
Cooling Central Air
Flooring Vinyl
Fireplace false
Appliance Built-In Oven, Cooktop, Dishwasher, Refrigerator
Exterior
Exterior Feature Irrigation System, Lighting, Other, Rain Gutters, Sliding Doors
Garage Spaces 2.0
Utilities Available Electricity Connected
Roof Type Shingle
Attached Garage true
Garage true
Private Pool No
Building
Entry Level One
Foundation Slab
Lot Size Range 0 to less than 1/4
Sewer Septic Tank
Water Well
Structure Type Block, Stucco
New Construction true
Others
Senior Community No
Ownership Fee Simple
Special Listing Condition None
Read Less Info
Want to know what your home might be worth? Contact us for a FREE valuation!

Our team is ready to help you sell your home for the highest possible price ASAP

© 2024 My Florida Regional MLS DBA Stellar MLS. All Rights Reserved.
Bought with CARLINO REAL ESTATE GROUP INC

"Molly's job is to find and attract mastery-based agents to the office, protect the culture, and make sure everyone is happy! "
5425 Golden Gate Pkwy, Naples, FL, 34116, United States






