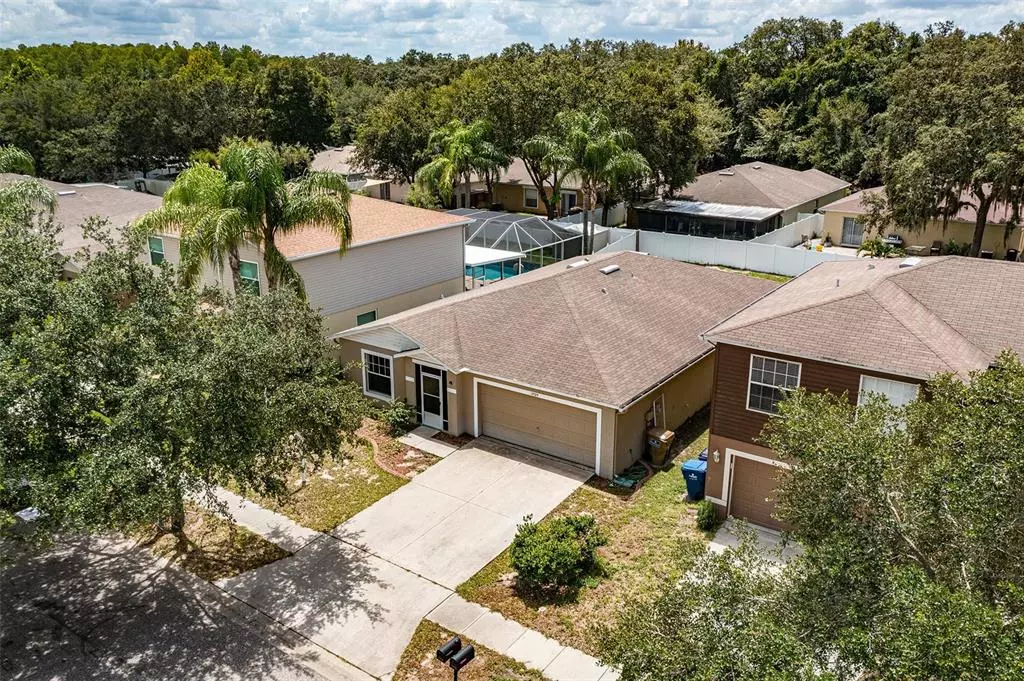$375,000
$395,000
5.1%For more information regarding the value of a property, please contact us for a free consultation.
4 Beds
2 Baths
1,950 SqFt
SOLD DATE : 12/09/2022
Key Details
Sold Price $375,000
Property Type Single Family Home
Sub Type Single Family Residence
Listing Status Sold
Purchase Type For Sale
Square Footage 1,950 sqft
Price per Sqft $192
Subdivision Ashley Lakes Ph 2A
MLS Listing ID U8171328
Sold Date 12/09/22
Bedrooms 4
Full Baths 2
Construction Status Inspections
HOA Fees $36/qua
HOA Y/N Yes
Originating Board Stellar MLS
Year Built 2005
Annual Tax Amount $2,474
Lot Size 5,662 Sqft
Acres 0.13
Property Description
Welcome to the desirable Community of Ashley Lakes in Odessa. This home features 4 bedrooms, 2 bathrooms, 2 car-garage, with 1,950 sq ft. NEW AC UNIT! The Open floorplan leads to a large Living & Dining Room space with a bright kitchen and large Fully Fenced Yard. Not only does this Community have two Large Parks with Playgrounds, but the area is home to Top Rates Schools. The Location can’t be beat and is close to everything Tampa Bay has to Offer including Suncoast Bike & Nature Trail, Dog Parks, Beaches on the Coast, Citrus Park Mall and more. The area is growing rapidly with many new Restaurants, Retail Plazas and shops expanding on State Road 54. Easy commute to anywhere in Tampa Bay using the Veterans Suncoast Expressway and SR54. Don’t hesitate to schedule your viewing and make this home yours!
Location
State FL
County Pasco
Community Ashley Lakes Ph 2A
Zoning MPUD
Interior
Interior Features Ceiling Fans(s), Open Floorplan, Walk-In Closet(s)
Heating Central
Cooling Central Air
Flooring Laminate, Tile
Fireplace false
Appliance Dishwasher, Range, Refrigerator
Laundry Inside
Exterior
Exterior Feature Fence, Sidewalk
Garage Driveway
Garage Spaces 2.0
Fence Vinyl
Utilities Available Cable Available, Sewer Connected, Water Available
Waterfront false
Roof Type Shingle
Parking Type Driveway
Attached Garage true
Garage true
Private Pool No
Building
Story 1
Entry Level One
Foundation Slab
Lot Size Range 0 to less than 1/4
Sewer Public Sewer
Water None
Structure Type Block, Stucco
New Construction false
Construction Status Inspections
Schools
Elementary Schools Odessa Elementary
Middle Schools Seven Springs Middle-Po
High Schools J.W. Mitchell High-Po
Others
Pets Allowed Yes
Senior Community No
Ownership Fee Simple
Monthly Total Fees $36
Acceptable Financing Cash, Conventional, FHA, Other, USDA Loan, VA Loan
Membership Fee Required Required
Listing Terms Cash, Conventional, FHA, Other, USDA Loan, VA Loan
Special Listing Condition None
Read Less Info
Want to know what your home might be worth? Contact us for a FREE valuation!

Our team is ready to help you sell your home for the highest possible price ASAP

© 2024 My Florida Regional MLS DBA Stellar MLS. All Rights Reserved.
Bought with REAL CHOICE REALTY

"Molly's job is to find and attract mastery-based agents to the office, protect the culture, and make sure everyone is happy! "
5425 Golden Gate Pkwy, Naples, FL, 34116, United States






