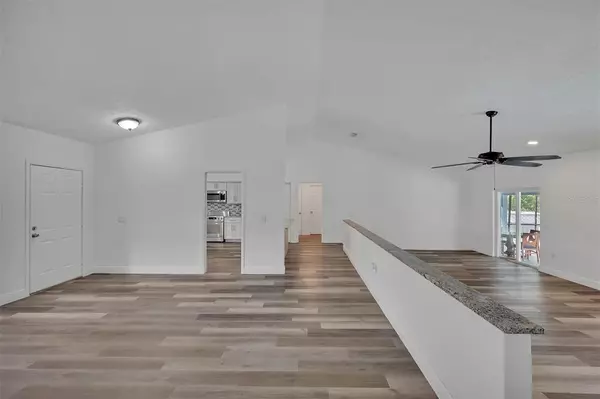$450,000
$458,800
1.9%For more information regarding the value of a property, please contact us for a free consultation.
3 Beds
2 Baths
2,049 SqFt
SOLD DATE : 12/05/2022
Key Details
Sold Price $450,000
Property Type Single Family Home
Sub Type Single Family Residence
Listing Status Sold
Purchase Type For Sale
Square Footage 2,049 sqft
Price per Sqft $219
Subdivision Buckhorn Golf Club Estates Pha
MLS Listing ID A4533005
Sold Date 12/05/22
Bedrooms 3
Full Baths 2
Construction Status Appraisal,Financing
HOA Y/N No
Originating Board Stellar MLS
Year Built 1985
Annual Tax Amount $2,616
Lot Size 0.260 Acres
Acres 0.26
Lot Dimensions 95x120
Property Description
Beautiful, cozy, updated, and well maintained 3 bedrooms, 2 bathrooms home, with pool in a great and spacious lot! As you enter, you cannot help but notice the openness and comfort of the living areal; Uniquely designed with an orientation to allow for a lot of open space! The spacious rooms have wonderful, bright lighting. The home includes a multitude of RENOVATIONS that include hardwood kitchen cabinets, granite countertops, stainless steel appliances, vanities, tile flooring, and an amazing fixture. Bathrooms feel luxurious as you are met with beautiful countertops. As you open the sliders and bring the outside in, the wonderful view of the sparkling pool entices one to just kick back and enjoy. There are so many possibilities in terms of backyard space to pursue with this property! You are only a few miles from Tampa International Airport, restaurants, shopping, stadiums, theme parks, and amazing beaches. Here, you can find the convenience of a big city with a lot of cultural, recreational and sports activities. If you consider location, location and location is important, this is the place for you. Some lucky buyers are going to get to live in a very cozy and nice home near everything.
Location
State FL
County Hillsborough
Community Buckhorn Golf Club Estates Pha
Zoning RSC-6
Interior
Interior Features Ceiling Fans(s), Open Floorplan
Heating Central
Cooling Central Air
Flooring Laminate, Vinyl
Furnishings Unfurnished
Fireplace true
Appliance Dishwasher, Electric Water Heater, Microwave, Range, Refrigerator
Exterior
Garage Spaces 2.0
Fence Fenced
Pool Above Ground
Utilities Available Electricity Connected
View City
Roof Type Shingle
Attached Garage true
Garage true
Private Pool Yes
Building
Lot Description Cul-De-Sac
Story 1
Entry Level One
Foundation Slab
Lot Size Range 1/4 to less than 1/2
Sewer Public Sewer, Septic Tank
Water Public
Structure Type Block,Stucco
New Construction false
Construction Status Appraisal,Financing
Schools
Elementary Schools Buckhorn-Hb
Middle Schools Mulrennan-Hb
High Schools Durant-Hb
Others
Senior Community No
Ownership Fee Simple
Acceptable Financing Cash, Conventional, FHA
Membership Fee Required None
Listing Terms Cash, Conventional, FHA
Special Listing Condition None
Read Less Info
Want to know what your home might be worth? Contact us for a FREE valuation!

Our team is ready to help you sell your home for the highest possible price ASAP

© 2024 My Florida Regional MLS DBA Stellar MLS. All Rights Reserved.
Bought with SOUTH PERLA REALTY LLC
"Molly's job is to find and attract mastery-based agents to the office, protect the culture, and make sure everyone is happy! "
5425 Golden Gate Pkwy, Naples, FL, 34116, United States






