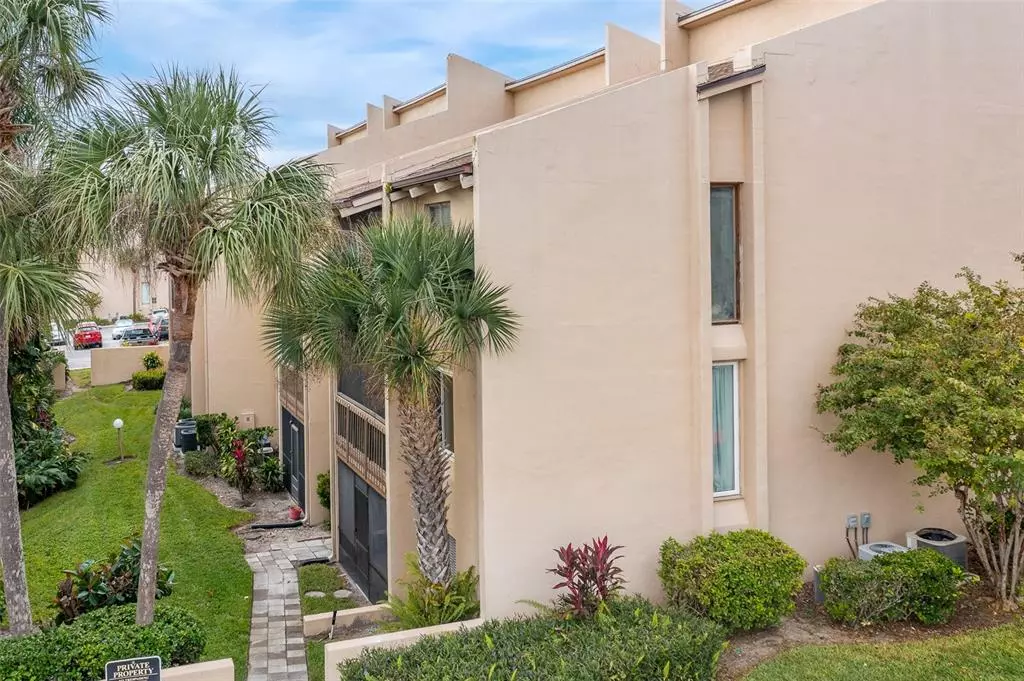$139,000
$139,000
For more information regarding the value of a property, please contact us for a free consultation.
1 Bed
1 Bath
607 SqFt
SOLD DATE : 12/05/2022
Key Details
Sold Price $139,000
Property Type Condo
Sub Type Condominium
Listing Status Sold
Purchase Type For Sale
Square Footage 607 sqft
Price per Sqft $228
Subdivision Sandy Cove
MLS Listing ID O6067570
Sold Date 12/05/22
Bedrooms 1
Full Baths 1
Construction Status Inspections
HOA Fees $236/mo
HOA Y/N Yes
Originating Board Stellar MLS
Year Built 1972
Annual Tax Amount $1,010
Lot Size 435 Sqft
Acres 0.01
Property Description
One or more photo(s) has been virtually staged. Nestled inside the lakefront community of Sandy Cove, this 1st-floor end unit is ready for new homeowners. Updates in the home include New HVAC (Apr 2022), Electrical Rewire (Sept 2022), and the seller will upgrade the Electrical Box before closing. The interior offers an open floor plan and a neutral wall palette ready for your customization. Granite counters in the kitchen with a breakfast bar, a dedicated dinette area, and a laundry closet are located at the front of the home. The spacious living room provides access to the private lanai. The master bedroom has newer carpet with natural light streaming from a window, and a large walk-in closet supplies room for all your personal items. Enjoy the extended Florida outdoor season with an array of community amenities including a fishing pier, gazebo with grills, volleyball court, tennis courts, 3 COMMUNITY POOLS, clubhouse, and 4 onsite laundry facilities. Water enthusiasts will be delighted to know there is a community boat ramp and boat trailer storage so bring all your kayak, paddleboard, and boat! Centrally located with access to I-4, SR-436, SHOPPING, DINING, and CRANES ROOST PARK for some local entertainment. Schedule your private viewing today!
Location
State FL
County Seminole
Community Sandy Cove
Zoning R-3
Rooms
Other Rooms Inside Utility
Interior
Interior Features Eat-in Kitchen, Living Room/Dining Room Combo, Master Bedroom Main Floor, Open Floorplan, Solid Surface Counters, Stone Counters, Thermostat, Walk-In Closet(s)
Heating Central, Electric
Cooling Central Air
Flooring Carpet, Tile
Furnishings Unfurnished
Fireplace false
Appliance Dishwasher, Electric Water Heater, Range, Refrigerator
Laundry Inside, Laundry Closet
Exterior
Exterior Feature Irrigation System, Rain Gutters, Sidewalk
Garage Common, Ground Level, Open
Pool In Ground
Community Features Buyer Approval Required, Boat Ramp, Community Mailbox, Deed Restrictions, Playground, Pool, Sidewalks, Tennis Courts, Water Access, Waterfront
Utilities Available Cable Available, Electricity Connected, Phone Available, Public, Sewer Connected, Street Lights, Underground Utilities, Water Connected
Amenities Available Pool, Recreation Facilities
Waterfront false
Roof Type Shingle
Parking Type Common, Ground Level, Open
Attached Garage false
Garage false
Private Pool No
Building
Story 3
Entry Level One
Foundation Slab
Lot Size Range 0 to less than 1/4
Sewer Public Sewer
Water Public
Structure Type Block, Stucco
New Construction false
Construction Status Inspections
Others
Pets Allowed Number Limit, Size Limit, Yes
HOA Fee Include Common Area Taxes, Pool, Escrow Reserves Fund, Pool, Recreational Facilities
Senior Community No
Pet Size Very Small (Under 15 Lbs.)
Ownership Condominium
Monthly Total Fees $236
Acceptable Financing Cash, Conventional
Membership Fee Required Required
Listing Terms Cash, Conventional
Num of Pet 1
Special Listing Condition None
Read Less Info
Want to know what your home might be worth? Contact us for a FREE valuation!

Our team is ready to help you sell your home for the highest possible price ASAP

© 2024 My Florida Regional MLS DBA Stellar MLS. All Rights Reserved.
Bought with OLDE TOWN BROKERS INC

"Molly's job is to find and attract mastery-based agents to the office, protect the culture, and make sure everyone is happy! "
5425 Golden Gate Pkwy, Naples, FL, 34116, United States






