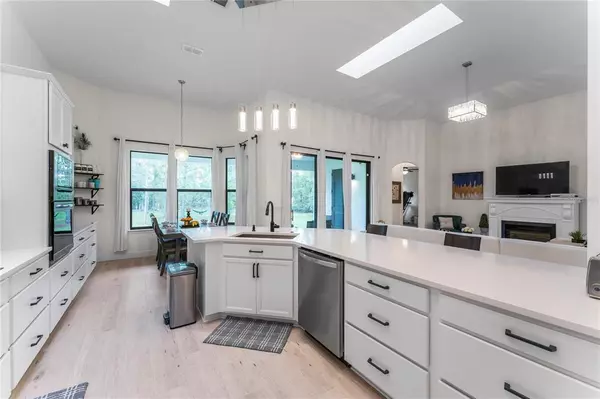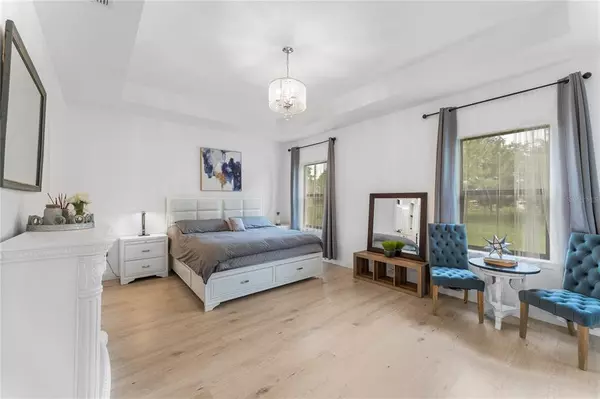$680,000
$724,900
6.2%For more information regarding the value of a property, please contact us for a free consultation.
4 Beds
3 Baths
2,427 SqFt
SOLD DATE : 12/02/2022
Key Details
Sold Price $680,000
Property Type Single Family Home
Sub Type Single Family Residence
Listing Status Sold
Purchase Type For Sale
Square Footage 2,427 sqft
Price per Sqft $280
Subdivision Rocket Citya
MLS Listing ID O6066091
Sold Date 12/02/22
Bedrooms 4
Full Baths 3
Construction Status Appraisal,Financing,Inspections
HOA Fees $4/ann
HOA Y/N Yes
Originating Board Stellar MLS
Year Built 2020
Annual Tax Amount $5,690
Lot Size 2.170 Acres
Acres 2.17
Property Description
Is this the house you've been looking for? 2.17 acre lot, all dry. Very private. 4/3 plus office. Separate dining room. 2-year-old energy efficient custom built house in immaculate condition. - Oodles of upgrades. - Extra insulation in the attic. Foam was sprayed into the exterior blocks. 3 car side entrance garage with 10' insulated garage doors. Three-way split. Bright, open, modern. 12-foot ceilings in the living area. White quartz countertops everywhere. Upgraded cabinets with soft close drawers in the Kitchen and baths. Black Faucets and square sinks. Freestanding tub in master bath. All stainless-steel appliances in the kitchen stay including the washer and dryer. 8 ft interior doors. Black frame Windows. No carpet. Luxury vinyl everywhere. The house is raised an extra three blocks off the ground. 2 Skylights. Cable hook ups in every room. Hookups for sink and cable on back porch. Triple slider to back porch. Pavers on front and back porches plus driveway. Covered water treatment system and well. Transferable termite Bond. 200 viburnum plants wrap most of the property. All furnishings and generated can be purchased separately. Come take a look!
Location
State FL
County Orange
Community Rocket Citya
Zoning A-2
Interior
Interior Features Ceiling Fans(s), High Ceilings, Master Bedroom Main Floor, Open Floorplan, Skylight(s), Solid Surface Counters, Split Bedroom, Walk-In Closet(s), Window Treatments
Heating Central, Electric, Heat Pump
Cooling Central Air
Flooring Vinyl
Fireplace false
Appliance Built-In Oven, Convection Oven, Cooktop, Dishwasher, Disposal, Dryer, Microwave, Range Hood, Refrigerator, Washer
Exterior
Exterior Feature Rain Gutters
Garage Spaces 3.0
Community Features Golf
Utilities Available Cable Connected
Roof Type Shingle
Attached Garage true
Garage true
Private Pool No
Building
Entry Level One
Foundation Stem Wall
Lot Size Range 2 to less than 5
Sewer Septic Tank
Water Well
Structure Type Brick, Stucco
New Construction false
Construction Status Appraisal,Financing,Inspections
Schools
Elementary Schools Wedgefield
Middle Schools Wedgefield
High Schools East River High
Others
Pets Allowed Yes
Senior Community No
Ownership Fee Simple
Monthly Total Fees $4
Acceptable Financing Cash, Conventional
Membership Fee Required Optional
Listing Terms Cash, Conventional
Special Listing Condition None
Read Less Info
Want to know what your home might be worth? Contact us for a FREE valuation!

Our team is ready to help you sell your home for the highest possible price ASAP

© 2025 My Florida Regional MLS DBA Stellar MLS. All Rights Reserved.
Bought with DON HARKINS REALTY LLC
"Molly's job is to find and attract mastery-based agents to the office, protect the culture, and make sure everyone is happy! "
5425 Golden Gate Pkwy, Naples, FL, 34116, United States






