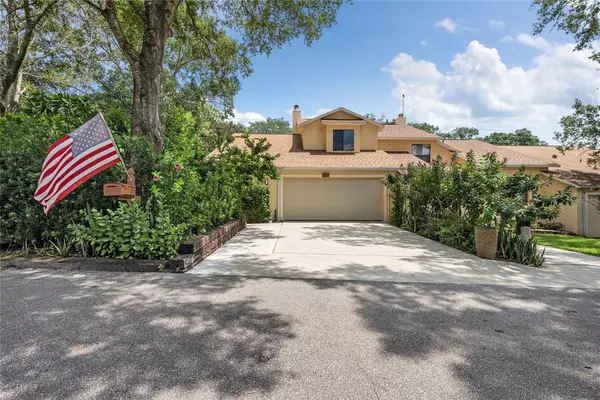$440,000
$449,000
2.0%For more information regarding the value of a property, please contact us for a free consultation.
3 Beds
3 Baths
1,767 SqFt
SOLD DATE : 11/28/2022
Key Details
Sold Price $440,000
Property Type Townhouse
Sub Type Townhouse
Listing Status Sold
Purchase Type For Sale
Square Footage 1,767 sqft
Price per Sqft $249
Subdivision Cranes Roost Villas
MLS Listing ID A4547083
Sold Date 11/28/22
Bedrooms 3
Full Baths 2
Half Baths 1
Construction Status Financing
HOA Fees $100/mo
HOA Y/N Yes
Originating Board Stellar MLS
Year Built 1994
Annual Tax Amount $2,641
Lot Size 5,227 Sqft
Acres 0.12
Property Description
*NO HURRICANE DAMAGE* This Townhome is designed for the nature lover in mind who requires complete privacy, lush green, low-maintenance surroundings and a gated townhouse community.
Less than one mile (walkable) to major shopping (Publix, Whole Foods, Macy's, Dillards), hospitals, medical, places of worship, all services, and Cranes Roost Park / Lake, this property has the best of everything right from your doorstep. The home was properly and tastefully renovated in 2021 with all major custom upgrades: New Roof, New AC, New Hot Water Heater, New Re-Plumbing & Wiring, New Whole House Attic Fan, New Custom Bathrooms with unique Italian tile/ Moen/Kohler, New Flooring, 6" Wood & Glass Tile Base Boards Throughout, New Kitchen Aid Appliances, Kitchen Tile, New Insulated Garage Door with Digital Garage Door Opener, LED Lighting, New Screened Patio / Porch and Invisible Fence.
This home is located at the end of the development away from the entrance, on a cul du sac. There is NO traffic!
There is a private garden within a shaded yard for your outdoor enjoyment that you have to see to
believe! Turnkey / Move In Ready. HOA fees are extremely reasonable as are taxes with "A" rated public schools as well as many private schools options locally. Altamonte Springs is close to the attractions, the arts, professional sports and close to both the Ocean & Gulf. Simply said, this is a highly desirable property.
Location
State FL
County Seminole
Community Cranes Roost Villas
Zoning R-4
Rooms
Other Rooms Attic
Interior
Interior Features Attic Fan, Attic Ventilator, Built-in Features, Cathedral Ceiling(s), Ceiling Fans(s), Eat-in Kitchen, High Ceilings, In Wall Pest System, Kitchen/Family Room Combo, L Dining, Living Room/Dining Room Combo, Open Floorplan, Solid Surface Counters, Solid Wood Cabinets, Thermostat, Vaulted Ceiling(s), Walk-In Closet(s), Window Treatments
Heating Central, Electric, Exhaust Fan
Cooling Central Air, Humidity Control
Flooring Carpet, Vinyl
Fireplace false
Appliance Built-In Oven, Convection Oven, Cooktop, Dishwasher, Disposal, Dryer, Electric Water Heater, Exhaust Fan, Freezer, Ice Maker, Microwave, Refrigerator, Trash Compactor, Washer
Laundry Corridor Access, Laundry Room
Exterior
Exterior Feature Dog Run, Gray Water System, Irrigation System, Tennis Court(s)
Parking Features Driveway, Garage Door Opener, Garage Faces Side, Ground Level, Off Street
Garage Spaces 2.0
Pool In Ground
Community Features Deed Restrictions, Gated, Irrigation-Reclaimed Water, Park, Pool, Special Community Restrictions, Tennis Courts
Utilities Available BB/HS Internet Available, Cable Connected, Electricity Connected, Fiber Optics, Fire Hydrant, Sewer Connected, Sprinkler Recycled, Street Lights, Water Connected
Amenities Available Clubhouse, Gated, Handicap Modified, Maintenance, Pool, Recreation Facilities, Security, Spa/Hot Tub, Tennis Court(s), Vehicle Restrictions
View Trees/Woods
Roof Type Shingle
Porch Porch, Rear Porch, Screened
Attached Garage true
Garage true
Private Pool No
Building
Lot Description Cul-De-Sac, Irregular Lot, Level, Near Public Transit, Oversized Lot, Private
Story 2
Entry Level Two
Foundation Slab
Lot Size Range 0 to less than 1/4
Sewer Public Sewer
Water Public
Architectural Style Traditional
Structure Type Block, Stucco, Wood Frame
New Construction false
Construction Status Financing
Schools
Elementary Schools Altamonte Elementary
Middle Schools Teague Middle
High Schools Lake Brantley High
Others
Pets Allowed Yes
HOA Fee Include Common Area Taxes, Pool, Maintenance Structure, Maintenance Grounds, Pool, Recreational Facilities, Security
Senior Community No
Ownership Fee Simple
Monthly Total Fees $100
Acceptable Financing Cash, Conventional
Membership Fee Required Required
Listing Terms Cash, Conventional
Special Listing Condition None
Read Less Info
Want to know what your home might be worth? Contact us for a FREE valuation!

Our team is ready to help you sell your home for the highest possible price ASAP

© 2024 My Florida Regional MLS DBA Stellar MLS. All Rights Reserved.
Bought with AVENIR REAL ESTATE BROKERS LLC

"Molly's job is to find and attract mastery-based agents to the office, protect the culture, and make sure everyone is happy! "
5425 Golden Gate Pkwy, Naples, FL, 34116, United States






