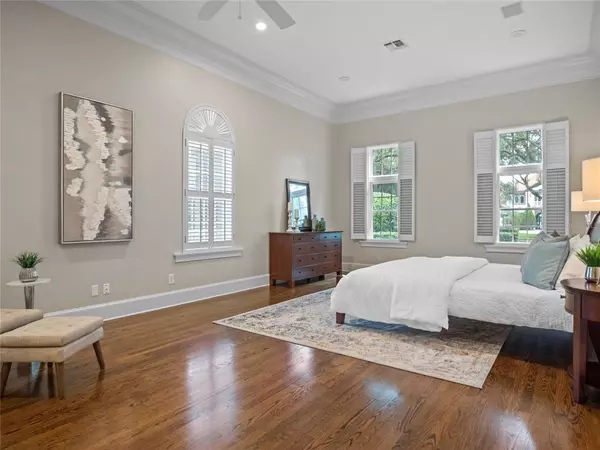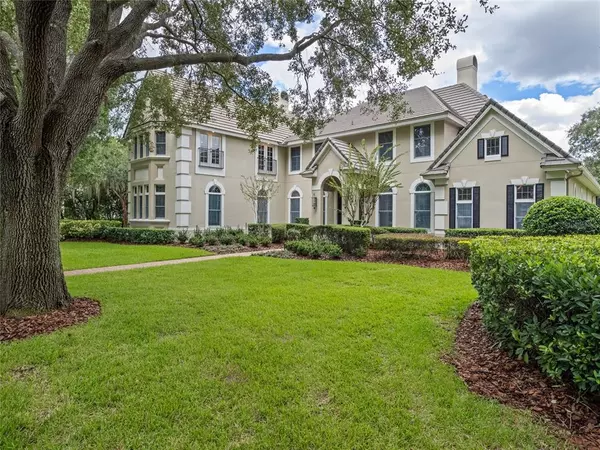$1,850,000
$2,175,000
14.9%For more information regarding the value of a property, please contact us for a free consultation.
5 Beds
7 Baths
6,457 SqFt
SOLD DATE : 11/17/2022
Key Details
Sold Price $1,850,000
Property Type Single Family Home
Sub Type Single Family Residence
Listing Status Sold
Purchase Type For Sale
Square Footage 6,457 sqft
Price per Sqft $286
Subdivision Cypress Point Ph 03
MLS Listing ID O6061726
Sold Date 11/17/22
Bedrooms 5
Full Baths 5
Half Baths 2
Construction Status Financing
HOA Fees $280/qua
HOA Y/N Yes
Originating Board Stellar MLS
Year Built 1994
Annual Tax Amount $16,249
Lot Size 0.610 Acres
Acres 0.61
Lot Dimensions irregular
Property Description
Remarkable 5 bed, 5 bath, 2 half bath Akers Homes custom-built estate in Doctor Phillips’ exclusive community of Cypress Point. This meticulously designed home sits on an oversized lot between two cul-de-sacs offering extra privacy with a gorgeous park-like setting that features a tree you’ll never forget. Entering through the elegant foyer, you’ll immediately notice the sophistication found throughout the home. This traditional gem welcomes you with separate grand dining room and refined study, both showing off extensive architectural millwork, coffered ceilings, built-in cabinetry and molding that expands through the estate that will take your breath away. As you navigate on the regal red oak hard wood floors you will enter the formal great room perfect for entertaining. Imagine you open up a bottle of your favorite wine from the rustic cellar as you listen to a live grand piano serenata or lively music playing throughout the built-in sound system. Your family and friends will enjoy themselves as they overlook the glittering oasis through the panorama of the palladium topped French doors. Rest assured that on the chilly winter nights, the fireplace will always be ready to make everyone cozy.
The ample and bright downstairs master-suite is complete with beautiful built in cabinetry and the breathtaking molding throughout. Walk into the posh Master en suite with pleasant jetted garden tub, separate shower, dual vanities and dual walk-in closets. Treat yourself and yours in the gourmet kitchen which boasts superior granite counter tops, built-in stainless steel appliances, splendid 42-inch wood cabinets, dual ovens, dual sinks, expansive breakfast bar, and exceptional amounts of storage, sharing the large space with one of the best views of the home: The immense palladium window looking out to the garden from the family room. You must see in person to believe how immersive this view really is. As you take the dazzling wooden spindled staircase up to the 2nd story you’ll be amazed by the vast loft area with built-in cabinetry and 4 large bedroom en-suites. Make it a game night every night in the enormous game room that will excite all as you serve yours at its built in wet bar and keep them warm by the fireplace. Relish in the impressive lanai featuring remote-controlled screens, deluxe summer kitchen with grill and wine chiller. The timeless and enticing pool is ready for all seasons along with its soothing spill over heated spa and is accessible from all parts of the home, ideal for a late night dip.
Located near the magical Walt Disney World, Cypress Point is a 24 hour guard gated quiet Dr. Phillips community with tennis courts, clubhouse and a private pier on Lake Sheen. Just minutes from Sand Lake’s highly desirable ‘Restaurant Row’, highlighting world class dining for every palate such as; Eddie V’s Prime Seafood, Seasons 52, Ocean Prime, Christini’s Ristorante Italiano, Morton’s Steakhouse, Kabuki Sushi, The ‘H’ as well as brand new and quickly growing O-Town West! Also a short drive to premier shopping at The Mall at Millenia featuring shoppes like; Chanel, Banana Republic, Apple, Bloomingdales, Guess, Gucci, Sephora, Macy’s and many more! This is the estate home you’ve been waiting for. Luxurious amenities, traditional feel in Orlando’s most fascinating location.
Location
State FL
County Orange
Community Cypress Point Ph 03
Zoning P-D
Rooms
Other Rooms Attic, Bonus Room, Den/Library/Office, Family Room, Formal Dining Room Separate, Formal Living Room Separate, Great Room, Inside Utility, Loft
Interior
Interior Features Built-in Features, Cathedral Ceiling(s), Ceiling Fans(s), Central Vaccum, Coffered Ceiling(s), Crown Molding, Eat-in Kitchen, High Ceilings, Kitchen/Family Room Combo, Master Bedroom Main Floor, Solid Surface Counters, Solid Wood Cabinets, Stone Counters, Thermostat, Vaulted Ceiling(s), Walk-In Closet(s), Wet Bar
Heating Central, Electric
Cooling Central Air
Flooring Carpet, Ceramic Tile, Wood
Fireplaces Type Gas, Wood Burning
Furnishings Negotiable
Fireplace true
Appliance Bar Fridge, Built-In Oven, Convection Oven, Cooktop, Dishwasher, Disposal, Dryer, Electric Water Heater, Exhaust Fan, Microwave, Refrigerator, Washer, Wine Refrigerator
Laundry Inside
Exterior
Exterior Feature French Doors, Irrigation System, Lighting, Outdoor Grill, Outdoor Kitchen, Outdoor Shower, Rain Gutters, Sidewalk
Garage Driveway, Garage Door Opener, Garage Faces Side, Guest
Garage Spaces 3.0
Pool Auto Cleaner, Child Safety Fence, Gunite, Heated, In Ground, Outside Bath Access, Screen Enclosure, Tile
Community Features Deed Restrictions, Fishing, Gated, Playground, Tennis Courts
Utilities Available BB/HS Internet Available, Cable Available, Electricity Connected, Sprinkler Well, Street Lights, Water Connected
Amenities Available Dock, Gated, Playground, Tennis Court(s)
Waterfront false
View Garden, Pool
Roof Type Tile
Porch Covered, Deck, Enclosed, Patio, Screened
Parking Type Driveway, Garage Door Opener, Garage Faces Side, Guest
Attached Garage false
Garage true
Private Pool Yes
Building
Lot Description Cul-De-Sac, In County, Sidewalk
Entry Level Two
Foundation Slab
Lot Size Range 1/2 to less than 1
Builder Name Akers Custom Homes
Sewer Public Sewer
Water Public
Architectural Style Traditional
Structure Type Block, Stucco
New Construction false
Construction Status Financing
Schools
Elementary Schools Bay Meadows Elem
Middle Schools Southwest Middle
High Schools Dr. Phillips High
Others
Pets Allowed Yes
HOA Fee Include Guard - 24 Hour, Maintenance Grounds, Private Road, Recreational Facilities, Security
Senior Community No
Ownership Fee Simple
Monthly Total Fees $280
Acceptable Financing Cash, Conventional
Membership Fee Required Required
Listing Terms Cash, Conventional
Special Listing Condition None
Read Less Info
Want to know what your home might be worth? Contact us for a FREE valuation!

Our team is ready to help you sell your home for the highest possible price ASAP

© 2024 My Florida Regional MLS DBA Stellar MLS. All Rights Reserved.
Bought with RE/MAX PROPERTIES SW

"Molly's job is to find and attract mastery-based agents to the office, protect the culture, and make sure everyone is happy! "
5425 Golden Gate Pkwy, Naples, FL, 34116, United States






