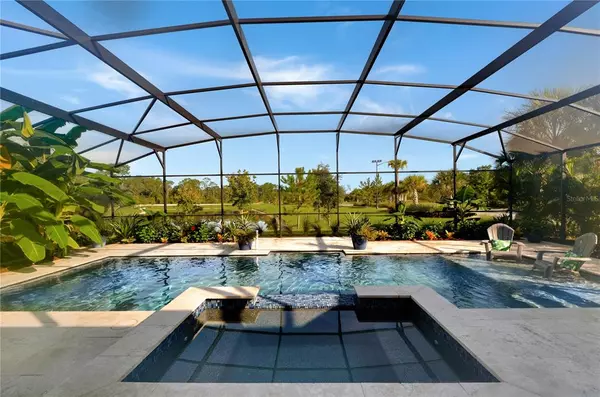$525,000
$524,990
For more information regarding the value of a property, please contact us for a free consultation.
4 Beds
2 Baths
2,001 SqFt
SOLD DATE : 11/17/2022
Key Details
Sold Price $525,000
Property Type Single Family Home
Sub Type Single Family Residence
Listing Status Sold
Purchase Type For Sale
Square Footage 2,001 sqft
Price per Sqft $262
Subdivision Serenoa Village 1 Ph 1A-1
MLS Listing ID O6056268
Sold Date 11/17/22
Bedrooms 4
Full Baths 2
Construction Status Inspections
HOA Fees $96/mo
HOA Y/N Yes
Originating Board Stellar MLS
Year Built 2020
Annual Tax Amount $5,291
Lot Size 7,405 Sqft
Acres 0.17
Property Description
You are going to LOVE this newly built 4-bedroom, 2-bathroom single family home with a 3-car garage and a tropical oasis in the back awaiting you in the beautiful community of Clermont, Florida!
Sitting on an oversized 60' lot with water and conservation views, this Seagate floor plan by Ryan Homes is less than 2 years old. As you walk through the front door, you are greeted with an expansive, open foyer.
To your right, there are 2 of the bedrooms that can be used as guest bedrooms, or an office, and share a full bathroom with a double vanity and shower tub combo. As you continue down the hallway, you will find an additional bedroom to your left, along with the laundry room that has a ton of added storage.
The home then opens into this spacious, open floor plan that combines the kitchen, living room and dining room into one. The kitchen features sleek black cabinetry, contrasting granite countertop and stainless-steel appliances making it easy to entertain while your guests congregate in the living room or enjoy their meal in the dining room. There is even room for a coffee bar!
Right off the living room, there is the primary bedroom which features continued tile flooring and an abundance of space for a king size bed. The primary bathroom is a tranquil retreat with double vanity, shower, and separate soaking tub. The primary walk-in closet has custom ELFA closet systems from The Container Store.
This house is also complete with an outdoor back patio and unbelievable screened in heated pool and spa that has a TON of upgrades including water features, sun shelf with a bubbler, upgraded LED lighting, travertine decking and an electric pool chiller that helps lower the temperature in the summertime to ensure you can enjoy the cooler water. Other nice added bonuses are the 220 outlet in the garage for any electric car owners to ensure fast charging and that there's plumbing already in place which would allow for an outdoor kitchen in the back.
The HOA is an absolute steal of a deal with a gym that's available to you 24/7, a resort style zero entry swimming pool with cabanas and splash pad, a fenced in dog park that comes complete with hills, underground tunnels, and doggy water fountains as well as a playground and walking trails.
There is a Lifestyles Manager who arranges monthly events for the community and offers classes that have included Zumba, Yoga and HITT workout classes! You get all of this in an HOA for under $100/month!
DO NOT miss your opportunity to own this fantastic home!
Contact us NOW, let's set up your private showing, TODAY!
***This home qualifies for a rent with the right to purchase lease program, don't hesitate to ask us for details!***
Location
State FL
County Lake
Community Serenoa Village 1 Ph 1A-1
Interior
Interior Features Ceiling Fans(s), Living Room/Dining Room Combo, Thermostat, Walk-In Closet(s), Window Treatments
Heating Central
Cooling Central Air
Flooring Carpet, Tile
Fireplace false
Appliance Dishwasher, Dryer, Microwave, Range, Refrigerator, Washer
Laundry Inside, Laundry Room
Exterior
Exterior Feature Irrigation System, Sliding Doors
Garage Spaces 3.0
Pool Deck, Gunite, Heated, In Ground, Lighting, Pool Alarm, Salt Water, Screen Enclosure, Tile
Community Features Deed Restrictions, Fitness Center, Park, Playground, Pool, Sidewalks
Utilities Available Electricity Connected, Sewer Connected, Street Lights, Water Connected
Amenities Available Fitness Center, Park, Pool, Trail(s)
View Y/N 1
View Pool
Roof Type Shingle
Porch Covered, Patio, Rear Porch, Screened
Attached Garage true
Garage true
Private Pool Yes
Building
Lot Description Conservation Area, Corner Lot
Story 1
Entry Level One
Foundation Slab
Lot Size Range 0 to less than 1/4
Builder Name Ryan Homes
Sewer Public Sewer
Water Public
Architectural Style Florida
Structure Type Stucco
New Construction false
Construction Status Inspections
Schools
Elementary Schools Sawgrass Bay Elementary
Middle Schools Windy Hill Middle
High Schools East Ridge High
Others
Pets Allowed Yes
Senior Community No
Ownership Fee Simple
Monthly Total Fees $96
Acceptable Financing Cash, Conventional, FHA, VA Loan
Membership Fee Required Required
Listing Terms Cash, Conventional, FHA, VA Loan
Special Listing Condition None
Read Less Info
Want to know what your home might be worth? Contact us for a FREE valuation!

Our team is ready to help you sell your home for the highest possible price ASAP

© 2024 My Florida Regional MLS DBA Stellar MLS. All Rights Reserved.
Bought with LUXE REAL ESTATE CO
"Molly's job is to find and attract mastery-based agents to the office, protect the culture, and make sure everyone is happy! "
5425 Golden Gate Pkwy, Naples, FL, 34116, United States






