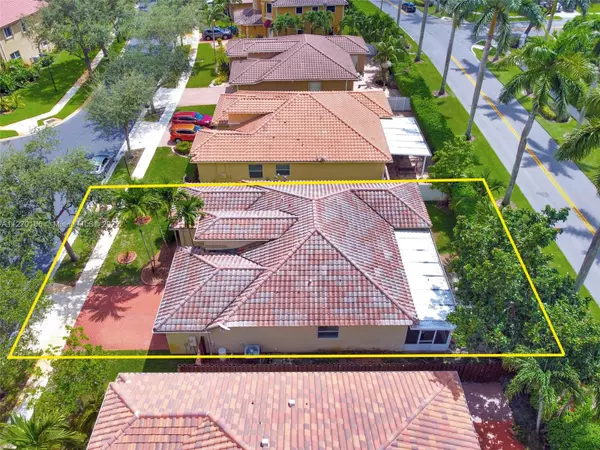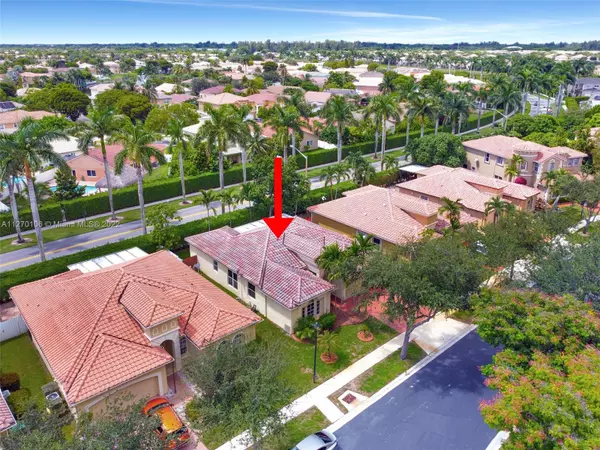$590,000
$589,000
0.2%For more information regarding the value of a property, please contact us for a free consultation.
3 Beds
2 Baths
1,780 SqFt
SOLD DATE : 11/02/2022
Key Details
Sold Price $590,000
Property Type Single Family Home
Sub Type Single Family Residence
Listing Status Sold
Purchase Type For Sale
Square Footage 1,780 sqft
Price per Sqft $331
Subdivision Bellagio At Vizcaya
MLS Listing ID A11270106
Sold Date 11/02/22
Style Detached,Mediterranean,One Story
Bedrooms 3
Full Baths 2
Construction Status Effective Year Built
HOA Fees $207/mo
HOA Y/N Yes
Year Built 2003
Annual Tax Amount $7,909
Tax Year 2021
Contingent 3rd Party Approval
Lot Size 5,510 Sqft
Property Description
Immaculate sensationally updated one story home located in Miramar. Situated in the guard gated community of Bellagio at Vizcaya, this two car garage 3BR/2BA 1,780sqft property charms with Mediterranean architecture and tropical landscaping. Engulfed in natural light, the split floor plan interior captivates with vinyl wood floors, crisp color scheme, spacious living room, charming den, and an open concept gourmet kitchen featuring stainless-steel appliances, quartz counters, and white shaker cabinets. Entertain in the amazing enclosed covered terrace or grill outdoors in the fenced in backyard. Boasting tray ceilings, the primary bedroom has ample closet space and an en suite with soaking tub. Amenities include a community club house with a pool, fitness gym, and playgrounds to explore.
Location
State FL
County Broward County
Community Bellagio At Vizcaya
Area 3190
Direction Please use Google Maps.
Interior
Interior Features Breakfast Bar, Bedroom on Main Level, Dining Area, Separate/Formal Dining Room, Eat-in Kitchen, French Door(s)/Atrium Door(s), First Floor Entry, High Ceilings, Main Level Master, Split Bedrooms, Walk-In Closet(s)
Heating Central, Electric
Cooling Central Air, Ceiling Fan(s), Electric
Flooring Tile, Vinyl
Window Features Blinds
Appliance Dryer, Dishwasher, Electric Range, Ice Maker, Microwave, Refrigerator, Self Cleaning Oven, Washer
Laundry In Garage
Exterior
Exterior Feature Enclosed Porch, Fence, Lighting, Storm/Security Shutters
Parking Features Attached
Garage Spaces 2.0
Pool None, Community
Community Features Clubhouse, Fitness, Gated, Home Owners Association, Maintained Community, Pool, Street Lights, Sidewalks
Utilities Available Cable Available
View Garden
Roof Type Spanish Tile
Street Surface Paved
Porch Porch, Screened
Garage Yes
Building
Lot Description Sprinklers Automatic, < 1/4 Acre
Faces East
Story 1
Sewer Public Sewer
Water Public
Architectural Style Detached, Mediterranean, One Story
Structure Type Block
Construction Status Effective Year Built
Schools
Elementary Schools Coral Cove
Middle Schools New Renaissance
High Schools Everglades
Others
Pets Allowed Conditional, Yes
HOA Fee Include Common Areas,Cable TV,Internet,Maintenance Structure,Security
Senior Community No
Tax ID 514035120220
Security Features Security Gate,Gated Community,Smoke Detector(s)
Acceptable Financing Cash, Conventional, FHA, VA Loan
Listing Terms Cash, Conventional, FHA, VA Loan
Financing Cash
Pets Allowed Conditional, Yes
Read Less Info
Want to know what your home might be worth? Contact us for a FREE valuation!

Our team is ready to help you sell your home for the highest possible price ASAP
Bought with Property Hub 1, LLC.

"Molly's job is to find and attract mastery-based agents to the office, protect the culture, and make sure everyone is happy! "
5425 Golden Gate Pkwy, Naples, FL, 34116, United States






