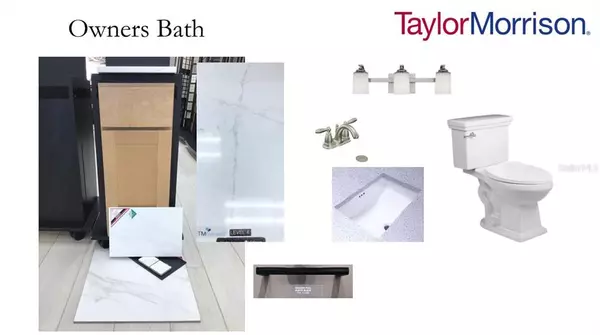$703,847
$703,847
For more information regarding the value of a property, please contact us for a free consultation.
3 Beds
4 Baths
2,100 SqFt
SOLD DATE : 10/26/2022
Key Details
Sold Price $703,847
Property Type Single Family Home
Sub Type Villa
Listing Status Sold
Purchase Type For Sale
Square Footage 2,100 sqft
Price per Sqft $335
Subdivision Esplanade At Starkey Ranch
MLS Listing ID A4529296
Sold Date 10/26/22
Bedrooms 3
Full Baths 3
Half Baths 1
Construction Status Financing
HOA Fees $357/mo
HOA Y/N Yes
Originating Board Stellar MLS
Year Built 2022
Lot Size 7,405 Sqft
Acres 0.17
Property Description
Under Construction. MLS# A4529296 REPRESENTATIVE PHOTOS ADDED. Ready November! This charming Farnese plan is one of our most notable floor plans and is now selling at Esplanade at Starkey Ranch! This is your chance to make all 2,100 square feet of the space yours. The home design boasts 3 bedrooms with 3.5 bathrooms presenting an open-concept with upgraded tray ceilings. The gorgeous kitchen makes food prep easy and pleasant showcasing an expansive island. The kitchen overlooks the gathering room and casual dining area. A separate formal dining room, which is situated adjacent to the kitchen. The large covered lanai at the back of the home has sliding glass pocket doors just off the gathering room, invites relaxing moments at the end of the day, allowing you to enjoy the famed sunsets of the Gulf Coast. Your owner’s suite gives you both privacy and comfort. In the owner's bath, you’ll find dual sinks and a roomy shower. The suite also has an over-sized walk-in closet. Both guest bedrooms include a full private bath and is conveniently near the laundry room. The Farnese brings it all to you, allowing you to truly take in the Esplanade experience. Learn more about this captivating home design by visiting this beautiful community today! Structural options added 10726 Calluna Drive include: tray ceiling package at great room, owner’s suite, dining room and section of foyer, extended garage 4’, first floor ceiling increase to 10’, bedroom 3 with full bath, covered outdoor living, summer kitchen rough-in, sliding glass door at nook/kitchen, pre-plumb for water softener and future laundry sink, 80 AMP pool/spa prewire.
Location
State FL
County Pasco
Community Esplanade At Starkey Ranch
Zoning MPUD
Rooms
Other Rooms Family Room, Formal Dining Room Separate
Interior
Interior Features High Ceilings, Open Floorplan, Split Bedroom, Tray Ceiling(s)
Heating Central
Cooling Central Air
Flooring Carpet, Tile
Furnishings Unfurnished
Fireplace false
Appliance Disposal, Gas Water Heater, Microwave, Range
Exterior
Exterior Feature Hurricane Shutters, Irrigation System, Sliding Doors
Garage Garage Door Opener
Garage Spaces 2.0
Community Features Deed Restrictions, Fitness Center, Gated, Golf Carts OK, Irrigation-Reclaimed Water, Pool, Tennis Courts
Utilities Available Cable Available, Natural Gas Connected, Phone Available, Public, Sewer Connected, Sprinkler Recycled, Street Lights, Underground Utilities, Water Connected
Amenities Available Clubhouse, Fitness Center, Gated, Pickleball Court(s), Pool, Spa/Hot Tub
Waterfront false
View Y/N 1
View Water
Roof Type Tile
Porch Covered, Patio
Parking Type Garage Door Opener
Attached Garage true
Garage true
Private Pool No
Building
Lot Description Corner Lot
Entry Level One
Foundation Slab
Lot Size Range 0 to less than 1/4
Builder Name Taylor Morrison
Sewer Public Sewer
Water Public
Architectural Style Mediterranean
Structure Type Block, Concrete, Stucco
New Construction true
Construction Status Financing
Schools
Elementary Schools Longleaf Elementary-Po
Middle Schools River Ridge Middle-Po
High Schools River Ridge High-Po
Others
Pets Allowed Breed Restrictions, Yes
HOA Fee Include Recreational Facilities
Senior Community No
Ownership Fee Simple
Monthly Total Fees $357
Acceptable Financing Cash, Conventional, FHA, VA Loan
Horse Property None
Membership Fee Required Required
Listing Terms Cash, Conventional, FHA, VA Loan
Special Listing Condition None
Read Less Info
Want to know what your home might be worth? Contact us for a FREE valuation!

Our team is ready to help you sell your home for the highest possible price ASAP

© 2024 My Florida Regional MLS DBA Stellar MLS. All Rights Reserved.
Bought with FLORIDA SMART LISTINGS LLC

"Molly's job is to find and attract mastery-based agents to the office, protect the culture, and make sure everyone is happy! "
5425 Golden Gate Pkwy, Naples, FL, 34116, United States






