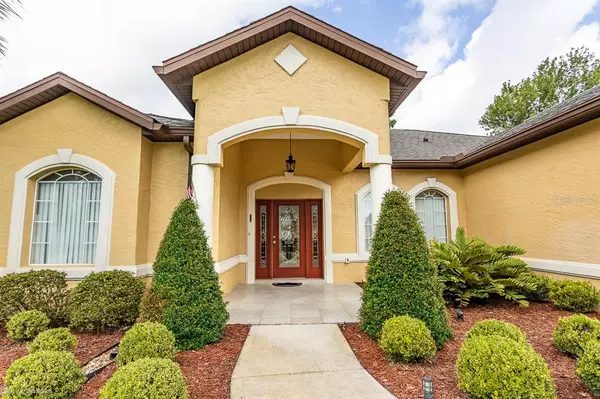$420,000
$428,000
1.9%For more information regarding the value of a property, please contact us for a free consultation.
3 Beds
3 Baths
2,171 SqFt
SOLD DATE : 10/11/2022
Key Details
Sold Price $420,000
Property Type Single Family Home
Sub Type Single Family Residence
Listing Status Sold
Purchase Type For Sale
Square Footage 2,171 sqft
Price per Sqft $193
Subdivision Belle Terre Sec 12
MLS Listing ID FC285024
Sold Date 10/11/22
Bedrooms 3
Full Baths 3
Construction Status Inspections
HOA Y/N No
Originating Board Stellar MLS
Year Built 2005
Annual Tax Amount $1,905
Lot Size 10,018 Sqft
Acres 0.23
Lot Dimensions 80 x 125
Property Description
NEW ROOF DONE SEPTEMBER 2022! Custom built home shows like a model. Many upgraded features include rounded corners, niches, tray ceilings, open kitchen, tile in all wet areas, recessed lighting and more. Gourmet kitchen with designer granite, newer top of the line S/S appliances and solid wood cabinets. Relax in your large covered patio and overlook your fenced in yard that looks like a finely manicured, private garden. The primary bath is your personal retreat with garden tub, separate tiled shower and split vanities with granite. Split floor plan with Bedroom 2 having its own full bath. Surrounded by nice, well maintained homes is a great neighborhood. Hurricane shutters, pest tube system and 10' x 14' shed for extra storage. This home is in spotless move in condition. Home Warranty is included with Old Republic Home Warranty. Plan not to exceed $600.00 and cannot be converted to cash. Don't miss this one!
Location
State FL
County Flagler
Community Belle Terre Sec 12
Zoning SFR-3
Rooms
Other Rooms Formal Dining Room Separate, Formal Living Room Separate, Great Room, Inside Utility
Interior
Interior Features Ceiling Fans(s), Eat-in Kitchen, High Ceilings, Kitchen/Family Room Combo, Master Bedroom Main Floor, Open Floorplan, Pest Guard System, Solid Surface Counters, Solid Wood Cabinets, Split Bedroom, Thermostat, Tray Ceiling(s), Vaulted Ceiling(s), Walk-In Closet(s), Window Treatments
Heating Central, Electric
Cooling Central Air
Flooring Carpet, Ceramic Tile
Fireplace false
Appliance Dishwasher, Disposal, Dryer, Electric Water Heater, Microwave, Range, Refrigerator, Washer
Laundry Laundry Room
Exterior
Exterior Feature Irrigation System, Sliding Doors, Storage
Parking Features Driveway, Garage Door Opener
Garage Spaces 2.0
Fence Fenced, Vinyl
Utilities Available Cable Connected, Electricity Connected, Fire Hydrant, Phone Available, Sewer Connected, Sprinkler Well, Street Lights, Water Connected
Roof Type Shingle
Porch Covered, Patio
Attached Garage true
Garage true
Private Pool No
Building
Lot Description Level
Entry Level One
Foundation Slab
Lot Size Range 0 to less than 1/4
Sewer Public Sewer
Water Public
Architectural Style Florida, Traditional
Structure Type Block, Stucco
New Construction false
Construction Status Inspections
Others
Senior Community No
Ownership Fee Simple
Acceptable Financing Cash, Conventional, FHA, VA Loan
Listing Terms Cash, Conventional, FHA, VA Loan
Special Listing Condition None
Read Less Info
Want to know what your home might be worth? Contact us for a FREE valuation!

Our team is ready to help you sell your home for the highest possible price ASAP

© 2024 My Florida Regional MLS DBA Stellar MLS. All Rights Reserved.
Bought with FARRELL BITTNER REAL ESTATE COMPANY
"Molly's job is to find and attract mastery-based agents to the office, protect the culture, and make sure everyone is happy! "
5425 Golden Gate Pkwy, Naples, FL, 34116, United States






