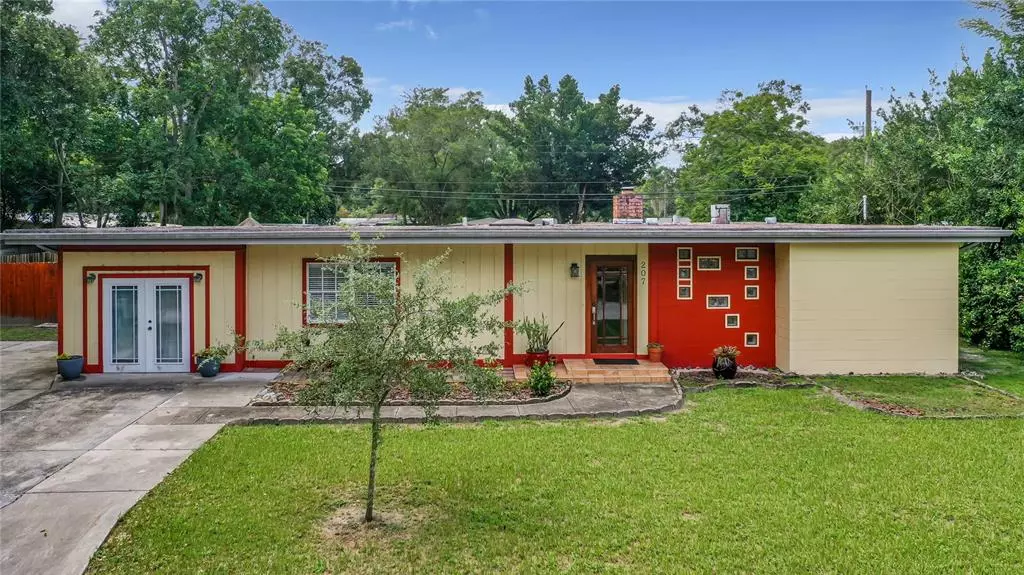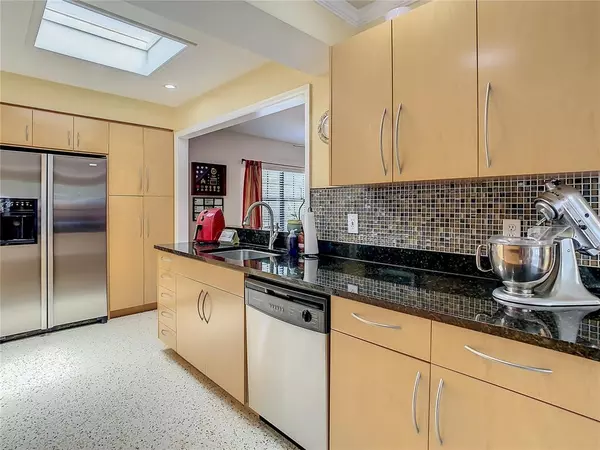$390,000
$400,000
2.5%For more information regarding the value of a property, please contact us for a free consultation.
3 Beds
2 Baths
2,160 SqFt
SOLD DATE : 10/11/2022
Key Details
Sold Price $390,000
Property Type Single Family Home
Sub Type Single Family Residence
Listing Status Sold
Purchase Type For Sale
Square Footage 2,160 sqft
Price per Sqft $180
Subdivision Temple Valley Estates Sub A Re
MLS Listing ID T3395434
Sold Date 10/11/22
Bedrooms 3
Full Baths 2
Construction Status Appraisal,Financing,Inspections
HOA Y/N No
Originating Board Stellar MLS
Year Built 1956
Annual Tax Amount $1,621
Lot Size 0.260 Acres
Acres 0.26
Property Description
Welcome to your new home in the heart of Temple Terrace. This single-family home has a great open concept that's perfect for entertaining. The 3 bedroom + Office + Florida Room boasts over 2,160 square feet. As you drive down the tree lined street you will notice this beauty sits on the top of a hill. Open concept with lots of character. Tile and Terrazzo flooring throughout the main living area. Updated kitchen has lots of storage, stainless steel appliances and granite countertops. This is the perfect place to perfect your favorite recipe. Living Room and large dining room feature a wood burning fireplace. The family room is the perfect size for all your guests to enjoy themselves. Imagine starting your day in your Florida Room hot cup of coffee. Florida Room features a large hot tub so you can soak the stress of the day away. This home is the perfect layout to entertain. Master bedroom features 2 closets and a master bathroom. Large fenced in back yard with a paver patio. There are 3 sheds make great places to store all those extra items. There is even a cover area for you and our grill. Imagine the BBQ's. Centrally located to Temple Terrace Golf and Country Club. Central to what Temple Terrace and Tampa have to offer.
Location
State FL
County Hillsborough
Community Temple Valley Estates Sub A Re
Zoning R-10
Rooms
Other Rooms Den/Library/Office, Florida Room
Interior
Interior Features Kitchen/Family Room Combo, Master Bedroom Main Floor, Stone Counters
Heating Electric
Cooling Central Air
Flooring Terrazzo, Tile
Fireplace true
Appliance Dishwasher, Microwave, Range, Refrigerator
Laundry Inside, Laundry Room
Exterior
Exterior Feature Fence, French Doors, Storage
Garage Driveway
Utilities Available Electricity Connected, Public
Waterfront false
Roof Type Shingle
Parking Type Driveway
Garage false
Private Pool No
Building
Lot Description Paved
Entry Level One
Foundation Slab
Lot Size Range 1/4 to less than 1/2
Sewer Public Sewer
Water Public
Structure Type Brick
New Construction false
Construction Status Appraisal,Financing,Inspections
Schools
Elementary Schools Lewis-Hb
Middle Schools Greco-Hb
High Schools King-Hb
Others
Senior Community No
Ownership Fee Simple
Acceptable Financing Cash, Conventional, FHA, VA Loan
Listing Terms Cash, Conventional, FHA, VA Loan
Special Listing Condition None
Read Less Info
Want to know what your home might be worth? Contact us for a FREE valuation!

Our team is ready to help you sell your home for the highest possible price ASAP

© 2024 My Florida Regional MLS DBA Stellar MLS. All Rights Reserved.
Bought with BHHS FLORIDA PROPERTIES GROUP

"Molly's job is to find and attract mastery-based agents to the office, protect the culture, and make sure everyone is happy! "
5425 Golden Gate Pkwy, Naples, FL, 34116, United States






