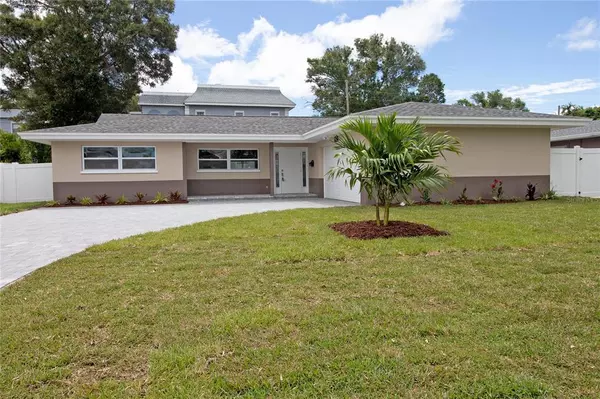$652,000
$684,900
4.8%For more information regarding the value of a property, please contact us for a free consultation.
3 Beds
3 Baths
2,028 SqFt
SOLD DATE : 10/03/2022
Key Details
Sold Price $652,000
Property Type Single Family Home
Sub Type Single Family Residence
Listing Status Sold
Purchase Type For Sale
Square Footage 2,028 sqft
Price per Sqft $321
Subdivision Belleair Estates 2Nd Add
MLS Listing ID U8165094
Sold Date 10/03/22
Bedrooms 3
Full Baths 2
Half Baths 1
Construction Status Inspections
HOA Y/N No
Originating Board Stellar MLS
Year Built 1961
Annual Tax Amount $2,632
Lot Size 8,276 Sqft
Acres 0.19
Lot Dimensions 75x112
Property Description
Completely remodeled home in the highly desirable town of Belleair that features 3 bedrooms 2 & 1/2 baths, 2 car side entry garage. The brand new kitchen has solid wood cabinetry with soft close doors, granite counters, porcelain tile backsplash & new stainless appliances. There are 2 master suites with completely updated baths in addition to a half bath for guests. All interior doors, trim, ceiling fans, paint & flooring are new and the flooring throughout the home is luxurious wood look vinyl or porcelain tile. The exterior of the home is also freshly painted with a brand new dimensional shingle roof with transferable warranty, new driveway with brick pavers, fresh sod and sprinkler system, newer windows & garage door, vinyl fencing. This move in ready home is also located close to the Belleair Rec Center, Belleair Country Club and The Pelican Club. Our famous Pinellas beaches, boutique shops and fine dining are only a few minutes .drive away. Hurry and schedule to see it before it's gone! Low locked in interest rate available on this home ask your Realtor for details!
Location
State FL
County Pinellas
Community Belleair Estates 2Nd Add
Interior
Interior Features Ceiling Fans(s), Solid Wood Cabinets, Stone Counters
Heating Electric, Heat Pump
Cooling Central Air
Flooring Tile, Vinyl
Fireplace false
Appliance Dishwasher, Disposal, Electric Water Heater, Microwave, Range, Refrigerator
Exterior
Exterior Feature Fence, Irrigation System, Rain Gutters
Parking Features Garage Door Opener
Garage Spaces 2.0
Fence Vinyl
Utilities Available Cable Available, Electricity Connected, Public, Sewer Connected
Roof Type Shingle
Porch Patio
Attached Garage true
Garage true
Private Pool No
Building
Lot Description City Limits
Story 1
Entry Level One
Foundation Slab
Lot Size Range 0 to less than 1/4
Sewer Public Sewer
Water None
Structure Type Block, Stucco
New Construction false
Construction Status Inspections
Others
Senior Community No
Ownership Fee Simple
Acceptable Financing Cash, Conventional
Listing Terms Cash, Conventional
Special Listing Condition None
Read Less Info
Want to know what your home might be worth? Contact us for a FREE valuation!

Our team is ready to help you sell your home for the highest possible price ASAP

© 2024 My Florida Regional MLS DBA Stellar MLS. All Rights Reserved.
Bought with REALTY ONE GROUP SUNSHINE
"Molly's job is to find and attract mastery-based agents to the office, protect the culture, and make sure everyone is happy! "
5425 Golden Gate Pkwy, Naples, FL, 34116, United States






