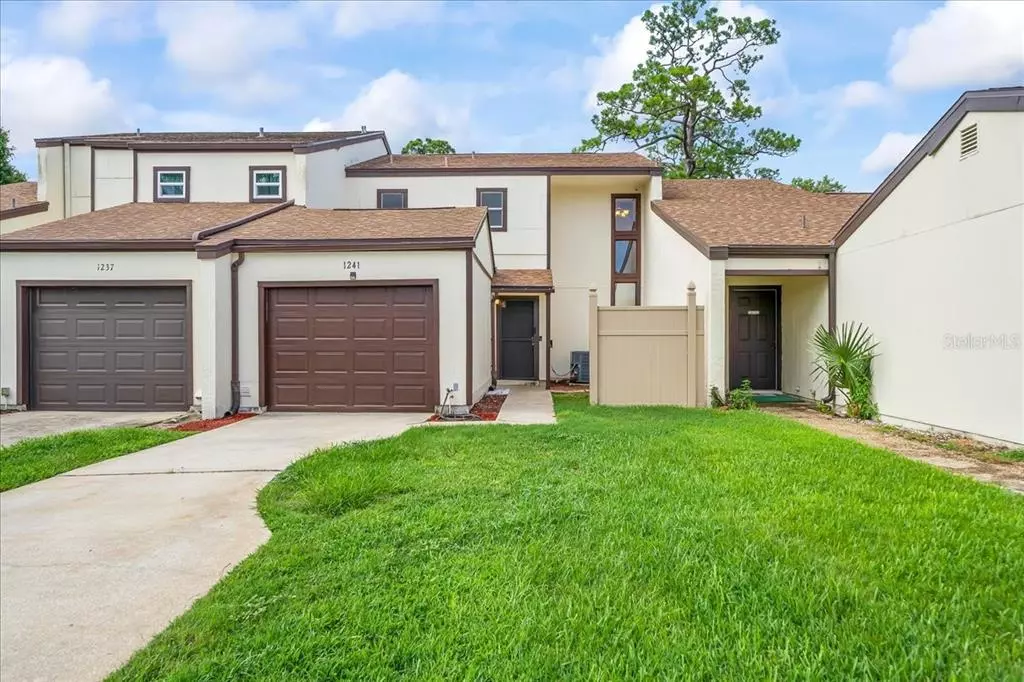$248,000
$255,000
2.7%For more information regarding the value of a property, please contact us for a free consultation.
3 Beds
3 Baths
1,626 SqFt
SOLD DATE : 09/23/2022
Key Details
Sold Price $248,000
Property Type Townhouse
Sub Type Townhouse
Listing Status Sold
Purchase Type For Sale
Square Footage 1,626 sqft
Price per Sqft $152
Subdivision Rockledge Country Club Estates
MLS Listing ID O6049123
Sold Date 09/23/22
Bedrooms 3
Full Baths 2
Half Baths 1
Construction Status Financing
HOA Fees $50/mo
HOA Y/N Yes
Originating Board Stellar MLS
Year Built 1977
Annual Tax Amount $924
Lot Size 4,356 Sqft
Acres 0.1
Property Description
Spacious Rockledge townhome on the golf course with a low HOA! Florida Room offers great space for an office, bonus room or additional bedroom if preferred. Updated kitchen includes new countertops, backsplash and stove that will not disappoint. Living room and dining room offer tile floors and access to the outside patio area. Upstairs proves 2 bedrooms and 2 updated bathrooms in addition to the half bath located downstairs. From both bedrooms, you will find an adjoining porch that offers amazing views of the tree line as well as the first hole of Rockledge Country Club. 1 car garage and long driveway provide for ample parking. Home comes with a transferable warranty that does not expire until July, 2023. Don't miss out on this opportunity to own this great home in a great location!
Location
State FL
County Brevard
Community Rockledge Country Club Estates
Zoning TH 10/1
Interior
Interior Features Ceiling Fans(s), Living Room/Dining Room Combo, Master Bedroom Upstairs
Heating Central, Electric
Cooling Central Air
Flooring Carpet, Tile
Fireplace false
Appliance Dishwasher, Range, Refrigerator
Exterior
Exterior Feature Balcony
Garage Spaces 1.0
Community Features None
Utilities Available Cable Available
Roof Type Shingle
Attached Garage true
Garage true
Private Pool No
Building
Entry Level Two
Foundation Slab
Lot Size Range 0 to less than 1/4
Sewer Public Sewer
Water Public
Structure Type Wood Siding
New Construction false
Construction Status Financing
Others
Pets Allowed Yes
HOA Fee Include Maintenance Grounds
Senior Community No
Pet Size Small (16-35 Lbs.)
Ownership Fee Simple
Monthly Total Fees $50
Membership Fee Required Required
Num of Pet 2
Special Listing Condition None
Read Less Info
Want to know what your home might be worth? Contact us for a FREE valuation!

Our team is ready to help you sell your home for the highest possible price ASAP

© 2025 My Florida Regional MLS DBA Stellar MLS. All Rights Reserved.
Bought with KELLER WILLIAMS RLTY,BREVARD
"Molly's job is to find and attract mastery-based agents to the office, protect the culture, and make sure everyone is happy! "
5425 Golden Gate Pkwy, Naples, FL, 34116, United States






