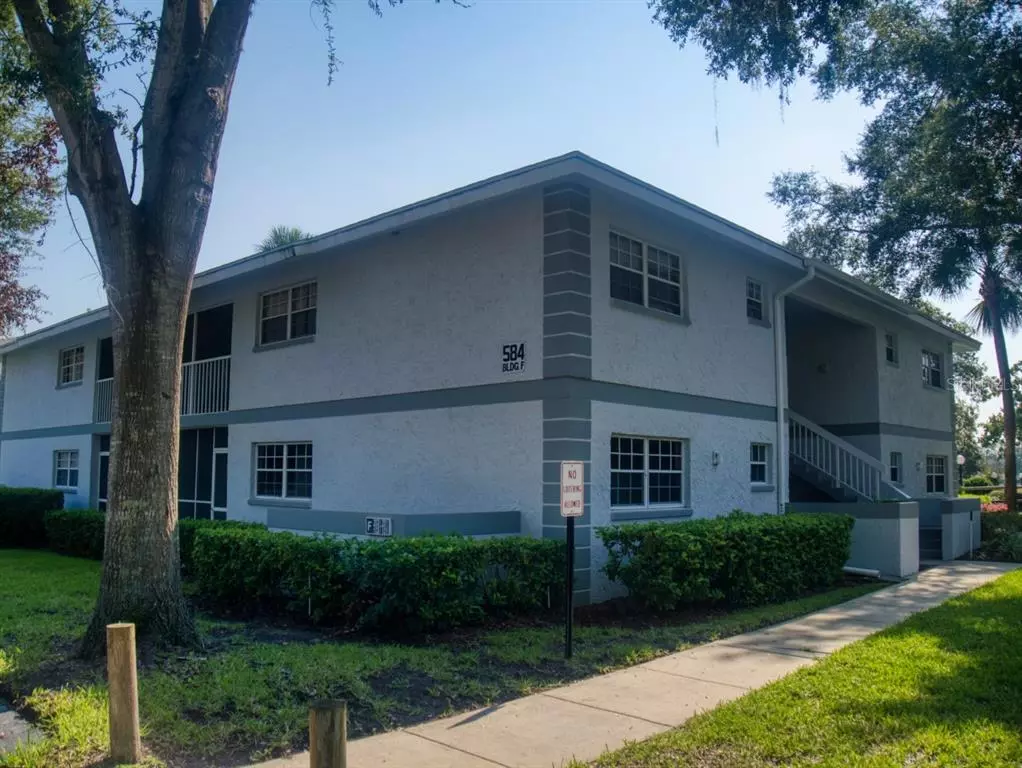$145,000
$150,000
3.3%For more information regarding the value of a property, please contact us for a free consultation.
2 Beds
2 Baths
837 SqFt
SOLD DATE : 09/21/2022
Key Details
Sold Price $145,000
Property Type Condo
Sub Type Condominium
Listing Status Sold
Purchase Type For Sale
Square Footage 837 sqft
Price per Sqft $173
Subdivision Silver Downs Condominium
MLS Listing ID OM645047
Sold Date 09/21/22
Bedrooms 2
Full Baths 2
Condo Fees $258
Construction Status No Contingency
HOA Y/N No
Originating Board Stellar MLS
Year Built 1984
Annual Tax Amount $1,184
Property Description
Beautiful, move-in-ready, ground floor unit with no age restrictions. Owner occupied w/ flexible move-in date. Natural light throughout the living area. Updated kitchen & baths w/ quartz counters, and new appliances in the kitchen. Upgraded window treatments w/ cellular blinds in both bedrooms and living room. The Screened patio is perfect for your morning coffee/entertaining & the perfect blend of daily sun/shade for plants/ container garden. Patio floor protected beautifully w/ Granite Grip anti-slip coating. New vinyl patio sliding door & new vinyl screen door w/ protective storm window (Apr. '22). New 2 ton 15 Seer Trane XR14 Heat Pump split system w/ new wide louver closet door (Mar. '22). New GE stackable laundry 3.8 cu. ft. washer & 5.9 cu. ft. electric dryer (Apr. '22), & Rheem water heater (Nov. '20)
$258 monthly condo fee includes water, trash, landscaping, (1) assigned parking space & visitor spaces right in front of the building, & community pool (1 min. walk from unit). Only 1-1.5 miles to Walmart, Publix, Aldi, gas stations, nail salons, & main thoroughfare: SE Maricamp w/ convenient access to the community center, parks, nature trails, & water recreation.
Location
State FL
County Marion
Community Silver Downs Condominium
Zoning R3
Interior
Interior Features Split Bedroom, Stone Counters, Thermostat
Heating Central
Cooling Central Air
Flooring Ceramic Tile
Furnishings Unfurnished
Fireplace false
Appliance Cooktop, Dishwasher, Electric Water Heater, Freezer, Range, Refrigerator, Washer
Exterior
Exterior Feature Sidewalk
Parking Features Assigned
Community Features Pool, Sidewalks
Utilities Available BB/HS Internet Available, Cable Available, Electricity Connected
View Golf Course
Roof Type Shingle
Garage false
Private Pool No
Building
Story 1
Entry Level One
Foundation Slab
Sewer Public Sewer
Water Public
Structure Type Block
New Construction false
Construction Status No Contingency
Schools
Elementary Schools Greenway Elementary School
Middle Schools Lake Weir Middle School
High Schools Lake Weir High School
Others
Pets Allowed Size Limit
HOA Fee Include Maintenance Structure, Maintenance Grounds, Pool, Trash
Senior Community No
Pet Size Very Small (Under 15 Lbs.)
Ownership Condominium
Monthly Total Fees $258
Acceptable Financing Cash, Conventional
Membership Fee Required Required
Listing Terms Cash, Conventional
Num of Pet 1
Special Listing Condition None
Read Less Info
Want to know what your home might be worth? Contact us for a FREE valuation!

Our team is ready to help you sell your home for the highest possible price ASAP

© 2025 My Florida Regional MLS DBA Stellar MLS. All Rights Reserved.
Bought with OCALA REALTY WORLD LLC
"Molly's job is to find and attract mastery-based agents to the office, protect the culture, and make sure everyone is happy! "
5425 Golden Gate Pkwy, Naples, FL, 34116, United States






