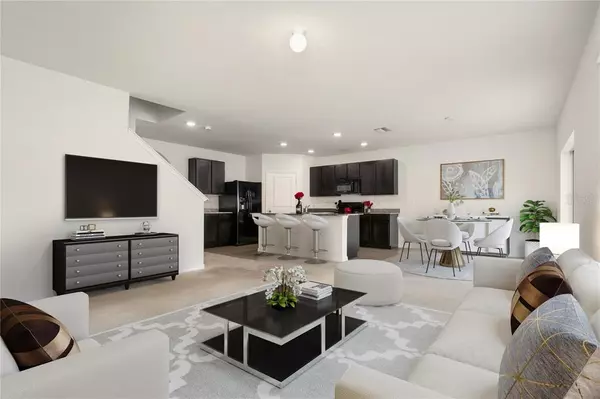$425,000
$449,900
5.5%For more information regarding the value of a property, please contact us for a free consultation.
5 Beds
3 Baths
2,674 SqFt
SOLD DATE : 08/29/2022
Key Details
Sold Price $425,000
Property Type Single Family Home
Sub Type Single Family Residence
Listing Status Sold
Purchase Type For Sale
Square Footage 2,674 sqft
Price per Sqft $158
Subdivision Oakmont Reserve Ph 1
MLS Listing ID T3380472
Sold Date 08/29/22
Bedrooms 5
Full Baths 3
Construction Status Appraisal,Financing,Inspections
HOA Fees $61/mo
HOA Y/N Yes
Originating Board Stellar MLS
Year Built 2019
Annual Tax Amount $5,367
Lot Size 6,969 Sqft
Acres 0.16
Property Description
One or more photo(s) has been virtually staged. GREAT value in Thonotosassa for this newer construction 5 BR/3 FULL BATH home (the only true 3 full bath home on the market in the neighborhood)! Great opportunity for a smart buyer. Home has a downstairs bedroom and adjacent FULL BATH - perfect for live-in parents or mother-in-law suite. 2,674 SF 5 BR/3 BA/OVERSIZED 2-Car Garage home with HUGE FULLY-FENCED BACK YARD with nice, private view and built-in firepit. Best location in neighborhood - at back of neighborhood with mega privacy. NEWER CONSTRUCTION HOME (2019) & GREAT LOCATION! 12 mins to USF campus/medical campus including Moffitt/Advent Health/VA hospital, Busch Gardens, Museum of Science & Industry and multiple beautiful parks/Hillsborough River and boat ramps; 15-20 mins to historic, lovely Ybor City with restaurants/festivals, booming downtown Tampa with gorgeous Riverwalk area; 25 mins to Tampa Int’l airport; 1 hr. to Disney World! This beautiful home offers TONS of living space in this home, including TWO FLEX SPACES (1st floor-front of home & upstairs loft) to be used as bonus rooms or HOME OFFICES! OPEN FLOOR PLAN w/spacious KITCHEN OPEN TO DINING ROOM and LIVING ROOM with view of pretty backyard. Kitchen has GRANITE countertops, RAISED-PANEL cabinetry, plentiful counterspace, including breakfast bar and WALK-IN PANTRY HUGE. 2nd bedroom is downstairs with adjacent FULL BATH – perfect for guests or mother-in-law suite. HUGE master bedroom suite. Bedroom is 20x13 and master bath is almost the same size and includes 2 LARGE WALK-IN CLOSETS, priv. lavatory and walk-in shower. 3rd bath is adjacent to 4th and 5th and has double sinks and a separate room with shower/private lavatory. Tucked away in a quiet area but minutes from major highways I-75, SR-301 and I-4. Dog park close by and 15 mins. from beautiful Hillsborough River State Park with hiking, fishing, kayaking, camping and more. If you love nature but also want access to city life and culture, this is your home!
Location
State FL
County Hillsborough
Community Oakmont Reserve Ph 1
Zoning RSC-9
Rooms
Other Rooms Den/Library/Office, Inside Utility, Loft
Interior
Interior Features Eat-in Kitchen, High Ceilings, Kitchen/Family Room Combo, Living Room/Dining Room Combo, Open Floorplan, Stone Counters, Thermostat, Walk-In Closet(s)
Heating Central
Cooling Central Air
Flooring Carpet, Tile, Vinyl
Furnishings Unfurnished
Fireplace false
Appliance Convection Oven, Dishwasher, Dryer, Electric Water Heater, Freezer, Microwave, Range, Refrigerator, Washer
Laundry Inside, Laundry Room
Exterior
Exterior Feature Fence, Irrigation System, Sidewalk, Sliding Doors
Garage Spaces 2.0
Fence Vinyl
Utilities Available BB/HS Internet Available, Cable Available, Electricity Connected, Sewer Available, Street Lights, Water Connected
Waterfront false
Roof Type Shingle
Porch Patio
Attached Garage true
Garage true
Private Pool No
Building
Lot Description In County, Sidewalk, Paved
Story 2
Entry Level Two
Foundation Slab
Lot Size Range 0 to less than 1/4
Sewer Private Sewer
Water Public
Architectural Style Florida
Structure Type Block, Stucco
New Construction false
Construction Status Appraisal,Financing,Inspections
Schools
Elementary Schools Folsom-Hb
Middle Schools Jennings-Hb
High Schools King-Hb
Others
Pets Allowed Yes
Senior Community No
Ownership Fee Simple
Monthly Total Fees $61
Acceptable Financing Other
Membership Fee Required Required
Listing Terms Other
Special Listing Condition None
Read Less Info
Want to know what your home might be worth? Contact us for a FREE valuation!

Our team is ready to help you sell your home for the highest possible price ASAP

© 2024 My Florida Regional MLS DBA Stellar MLS. All Rights Reserved.
Bought with KELLER WILLIAMS SUBURBAN TAMPA

"Molly's job is to find and attract mastery-based agents to the office, protect the culture, and make sure everyone is happy! "
5425 Golden Gate Pkwy, Naples, FL, 34116, United States






