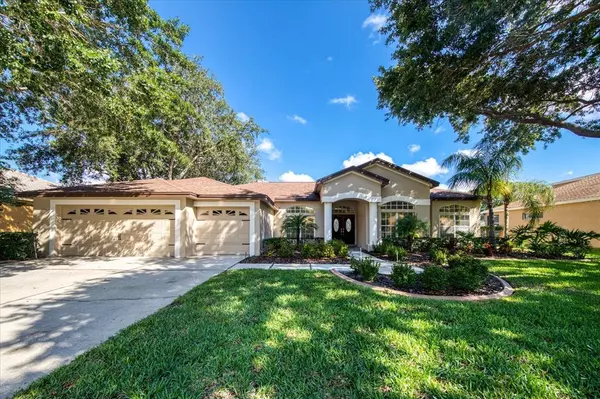$875,000
$890,000
1.7%For more information regarding the value of a property, please contact us for a free consultation.
5 Beds
3 Baths
3,362 SqFt
SOLD DATE : 08/29/2022
Key Details
Sold Price $875,000
Property Type Single Family Home
Sub Type Single Family Residence
Listing Status Sold
Purchase Type For Sale
Square Footage 3,362 sqft
Price per Sqft $260
Subdivision Juniper Bay Ph 2
MLS Listing ID U8164756
Sold Date 08/29/22
Bedrooms 5
Full Baths 3
Construction Status Inspections
HOA Fees $63
HOA Y/N Yes
Originating Board Stellar MLS
Year Built 1997
Annual Tax Amount $6,237
Lot Size 0.280 Acres
Acres 0.28
Lot Dimensions 93x131
Property Description
BEAUTIFULLY UPDATED, CUSTOM-BUILT 5 BEDROOM, 3 BATHROOM EXECUTIVE HOME WITH OFFICE, IN-LAW SUITE, AND BONUS ROOMS IN THE HIGHLY DESIRABLE & EASILY ACCESSIBLE LANSBROOK COMMUNITY ADJACENT TO LAKE TARPON! A short stroll from the lake, this custom-built Mark Maconi executive home was thoughtfully designed and updated to meet all of today’s families' needs. Featuring 5 bedrooms, 3 bathrooms, a home office, a large bonus room, additional flex space, and a 3-car garage (with 18” added to the width for storage), the house has been meticulously maintained and updated by the original owners. It also includes several large 8’ window seats, arched wall details, floating shelves, built-in cabinets, and other fine finishes. Currently set up as a full gym, the rooms at the rear of the home were designed as a full mother-in-law suite/guest apartment including its own living room, custom-designed kitchenette, fully remodeled bathroom, large walk-in closet, and private lanai. The unique layout also gives you the option to pocket the pool-side sliders and open the space creating a cabana/game room right off the pool. When not inside, enjoy your screen-enclosed sports-depth pool with double shallow ends allowing for spirited water volleyball and basketball games. There’s also a fenced-in dog run accessible via a small doggie door off the lanai. The two bedrooms, flex space, hall, and bath on the left-hand side of the house were all widened for wheelchair accessibility in addition to the inviting and open family room. The 5th bedroom on the right-hand side of the house, which shares access to the master bathroom, has served as a fantastic nursery, work-out room, and craft space over the years. Built with storage in mind, the bedrooms, hallway, and flex space was rotated to accommodate a full wall of closets that extend the length of the house, and the built-in workstation in the den and the outside pool storage closet provide additional storage space for all your needs. A private community with gated access to several boat ramps and day slips on Lake Tarpon, Lansbrook includes two parks, walking & biking paths, soccer fields, basketball & volleyball courts, and A-rated schools. We hope you love this wonderful home and community as much as the Sellers have and create your own amazing memories with family and friends for years to come!!
Location
State FL
County Pinellas
Community Juniper Bay Ph 2
Zoning RPD-5
Rooms
Other Rooms Attic, Bonus Room, Den/Library/Office, Family Room, Formal Dining Room Separate, Great Room, Inside Utility, Interior In-Law Suite, Media Room
Interior
Interior Features Built-in Features, Cathedral Ceiling(s), Ceiling Fans(s), Crown Molding, Eat-in Kitchen, High Ceilings, In Wall Pest System, Kitchen/Family Room Combo, Living Room/Dining Room Combo, Open Floorplan, Split Bedroom, Stone Counters, Thermostat, Walk-In Closet(s), Wet Bar, Window Treatments
Heating Central, Electric
Cooling Central Air
Flooring Carpet, Ceramic Tile, Vinyl
Furnishings Negotiable
Fireplace false
Appliance Bar Fridge, Built-In Oven, Cooktop, Dishwasher, Disposal, Dryer, Electric Water Heater, Exhaust Fan, Kitchen Reverse Osmosis System, Microwave, Refrigerator, Washer, Water Softener
Laundry Corridor Access, Inside, Laundry Room
Exterior
Exterior Feature Dog Run, Fence, Irrigation System, Lighting, Rain Gutters, Sliding Doors, Storage
Garage Driveway, Garage Door Opener
Garage Spaces 3.0
Fence Wire
Pool Child Safety Fence, Gunite, In Ground, Lighting, Outside Bath Access, Screen Enclosure, Self Cleaning
Community Features Boat Ramp, Deed Restrictions, Fishing, Fitness Center, Golf Carts OK, Golf, Handicap Modified, Park, Playground, Pool, Sidewalks, Tennis Courts, Water Access, Waterfront, Wheelchair Access
Utilities Available BB/HS Internet Available, Cable Available, Electricity Available, Phone Available, Public, Sewer Connected, Street Lights, Water Available
Amenities Available Basketball Court, Boat Slip, Dock, Fence Restrictions, Park, Playground, Security, Vehicle Restrictions, Wheelchair Access
Waterfront false
Roof Type Shingle
Porch Covered, Deck, Patio, Screened
Parking Type Driveway, Garage Door Opener
Attached Garage true
Garage true
Private Pool Yes
Building
Lot Description In County, Sidewalk, Paved
Story 1
Entry Level One
Foundation Slab
Lot Size Range 1/4 to less than 1/2
Sewer Public Sewer
Water Public
Structure Type Block, Stucco
New Construction false
Construction Status Inspections
Others
Pets Allowed Yes
HOA Fee Include Escrow Reserves Fund, Maintenance Structure, Maintenance Grounds, Management, Security, Trash
Senior Community No
Ownership Fee Simple
Monthly Total Fees $127
Acceptable Financing Cash, Conventional, FHA, Other, VA Loan
Membership Fee Required Required
Listing Terms Cash, Conventional, FHA, Other, VA Loan
Special Listing Condition None
Read Less Info
Want to know what your home might be worth? Contact us for a FREE valuation!

Our team is ready to help you sell your home for the highest possible price ASAP

© 2024 My Florida Regional MLS DBA Stellar MLS. All Rights Reserved.
Bought with KELLER WILLIAMS GULFSIDE RLTY

"Molly's job is to find and attract mastery-based agents to the office, protect the culture, and make sure everyone is happy! "
5425 Golden Gate Pkwy, Naples, FL, 34116, United States






