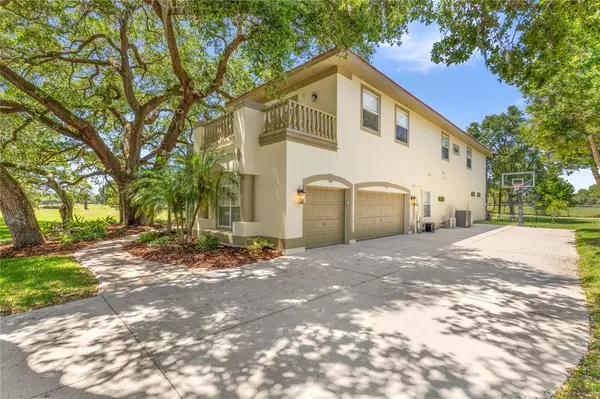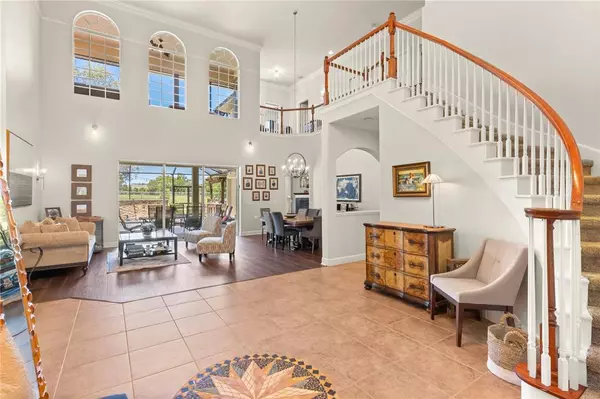$1,360,000
$1,360,000
For more information regarding the value of a property, please contact us for a free consultation.
6 Beds
5 Baths
4,730 SqFt
SOLD DATE : 07/15/2022
Key Details
Sold Price $1,360,000
Property Type Single Family Home
Sub Type Single Family Residence
Listing Status Sold
Purchase Type For Sale
Square Footage 4,730 sqft
Price per Sqft $287
Subdivision Manning Oaks
MLS Listing ID U8156327
Sold Date 07/15/22
Bedrooms 6
Full Baths 5
Construction Status Inspections
HOA Fees $78
HOA Y/N Yes
Originating Board Stellar MLS
Year Built 2004
Annual Tax Amount $10,149
Lot Size 0.320 Acres
Acres 0.32
Property Description
Located on a premium lot in a private, gated enclave of 43 custom homes, this 5BR + den/office, 5Bth pool home is simply amazing. And, it's located in an "A" rated school district! The premium lot offers extra privacy w/ no neighbors to the left or rear of the home. This stunning property comes with more amenities than we could ever list here! Mature trees enhance the beauty of this property, and the lovely brick paver path to the front door is simply stunning. When you set foot inside, you will be impressed by the grand two-story foyer that extends into the formal living and dining room. The large second story windows make the room incredibly light & bright, and the pocket sliders to the lanai allow you to bring the outside in. The kitchen is large and boasts granite counters, light wood cabinetry, a breakfast nook with custom storage bench, a breakfast bar, an island that provides extra storage and seating, two large pantry closets, a gas range, built in wall over, microwave and two sinks, one of which is a double Stainless Steel. The kitchen is open to the cozy family room, which has a beautiful corner gas fireplace and pocket sliders to the lanai. Across from the kitchen is the laundry room with a large sink and a storage room to the right. Additionally, there is access to the oversized 3-car garage, which has ample space for cars, storage and has a mini-split (2019) behind a faux wall that can easily be used as another office space! The private 5th bedroom is located next to the laundry room and has a lovely full bath with a tub/shower combo. Across the home is the extra large primary suite, which has French door access to the lanai, a grand walk-in closet equipped with a stacked washer and dryer (which do stay with the home), an oversized ensuite bath with a step-in shower, large soaking tub, and dual vanities with ample storage. Off the primary bedroom is a bonus space that can be used as a 6th bedroom or as a home office. As you ascend the stairs to the second floor, you will love the openness of the space, which is perfect as a second family room or a game room. It is currently set up as a movie theater and boasts an additional kitchenette space and full size refrigerator! There are three additional bedrooms on this floor; one has a private bath and the other two share a jack-and-jill bath. Each room has large wall closets and large windows that allow in a tons of light. The updating/upgrading list is endless. In 2019 - the owners added two new AC units and wifi enabled thermostats, replaced infighter on fireplace and stove, replaced all light fixtures and ceiling fans, the back upstairs balcony was screened, had the railing rebuilt new flooring, the front balcony was re-pitched with impermeable membrane, they did all new exterior paint, added a whole house water softener/filtration system; in 2020 - gutters were added; in 2021 the whole house generator was replaced. The current owners have also added a fenced-in dog run with artificial turf and wrought iron fence along the side of the house. In 2020, the pool was added along with the spa, screened in lanai, a pergola with a natural gas outdoor kitchen and concrete back wall with fountains. The pool heater is gas and wifi enabled & there is a tankless hot water heater. This home is located close to everything that Pinellas County has to offer, including being 10 minutes to Honeymoon Island! Do not miss this wonderful opportunity!
Location
State FL
County Pinellas
Community Manning Oaks
Zoning R-1
Rooms
Other Rooms Bonus Room, Den/Library/Office, Family Room, Formal Dining Room Separate, Formal Living Room Separate, Great Room, Inside Utility, Media Room
Interior
Interior Features Ceiling Fans(s), Eat-in Kitchen, High Ceilings, Kitchen/Family Room Combo, Living Room/Dining Room Combo, Master Bedroom Main Floor, Solid Wood Cabinets, Split Bedroom, Stone Counters, Walk-In Closet(s), Wet Bar, Window Treatments
Heating Central
Cooling Central Air
Flooring Carpet, Hardwood, Laminate, Travertine
Fireplaces Type Gas, Family Room
Fireplace true
Appliance Built-In Oven, Dishwasher, Disposal, Dryer, Microwave, Range, Refrigerator, Tankless Water Heater, Washer, Water Filtration System, Water Softener, Wine Refrigerator
Laundry Laundry Room
Exterior
Exterior Feature Dog Run, Fence, Irrigation System, Outdoor Grill, Outdoor Kitchen, Rain Gutters, Sidewalk, Sliding Doors
Parking Features Driveway
Garage Spaces 3.0
Pool Gunite, Heated, In Ground, Outside Bath Access, Screen Enclosure
Community Features Deed Restrictions
Utilities Available Cable Connected, Electricity Connected, Natural Gas Connected, Sewer Connected, Water Connected
Amenities Available Gated
View Pool, Trees/Woods
Roof Type Tile
Porch Covered, Enclosed, Front Porch, Rear Porch
Attached Garage true
Garage true
Private Pool Yes
Building
Entry Level Two
Foundation Slab
Lot Size Range 1/4 to less than 1/2
Sewer Public Sewer
Water Public
Structure Type Block, Stucco
New Construction false
Construction Status Inspections
Schools
Middle Schools Palm Harbor Middle-Pn
High Schools Palm Harbor Univ High-Pn
Others
Pets Allowed Yes
Senior Community No
Ownership Fee Simple
Monthly Total Fees $157
Acceptable Financing Cash, Conventional
Membership Fee Required Required
Listing Terms Cash, Conventional
Special Listing Condition None
Read Less Info
Want to know what your home might be worth? Contact us for a FREE valuation!

Our team is ready to help you sell your home for the highest possible price ASAP

© 2024 My Florida Regional MLS DBA Stellar MLS. All Rights Reserved.
Bought with BLAKE REAL ESTATE INC

"Molly's job is to find and attract mastery-based agents to the office, protect the culture, and make sure everyone is happy! "
5425 Golden Gate Pkwy, Naples, FL, 34116, United States






