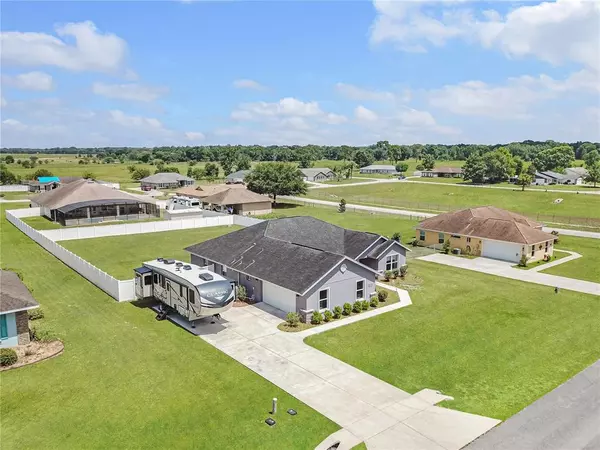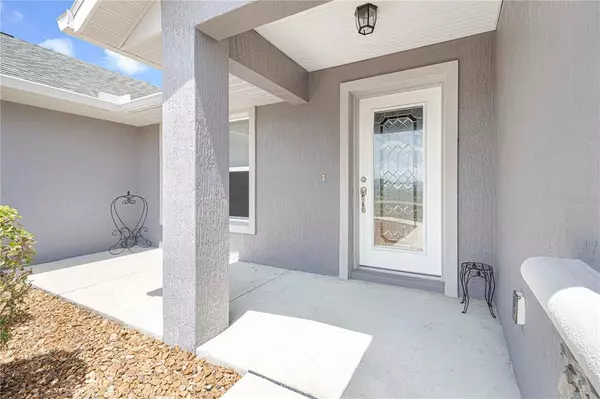$395,000
$419,900
5.9%For more information regarding the value of a property, please contact us for a free consultation.
3 Beds
2 Baths
1,997 SqFt
SOLD DATE : 08/08/2022
Key Details
Sold Price $395,000
Property Type Single Family Home
Sub Type Single Family Residence
Listing Status Sold
Purchase Type For Sale
Square Footage 1,997 sqft
Price per Sqft $197
Subdivision Green Meadows Third Add
MLS Listing ID OM641167
Sold Date 08/08/22
Bedrooms 3
Full Baths 2
Construction Status Financing
HOA Y/N No
Originating Board Stellar MLS
Year Built 2016
Annual Tax Amount $2,993
Lot Size 0.500 Acres
Acres 0.5
Lot Dimensions 110x197
Property Description
Look no further than this custom home built in 2016. Sitting on a half-acre lot, this home has it all. The large kitchen is a chef's
dream with stone countertops and Real wood custom cabinets A large pantry and all stainless steel appliances with an upgraded
oven with a bread proofer setting perfect if you love to bake. The expanded breakfast nook is large enough to fit a large dining
table to seat the whole family. The open living space gives a feeling of grandeur allowing plenty of room for your large furniture
perfect home for entertaining. All bedroom closets have organizers and wait until you see the massive master bedroom walk-in
closet it is huge. The master suite has tray ceilings and a luxury bath with an oversized shower, double vanity, and a private toilet
closet. The oversized garage has plenty of space for 2 cars and still room for a workbench and extra storage. The sellers thought of
everything with a whole house Generac generator just in case an electrical disruption happens during storm season. The
backyard is fenced with vinyl fencing perfect for a future pool if you desire. This home is in a quiet deed-restricted
neighborhood with no HOA and is move in ready with no projects needed, call today to schedule a showing!
Location
State FL
County Marion
Community Green Meadows Third Add
Zoning R1
Interior
Interior Features Cathedral Ceiling(s), Ceiling Fans(s), Split Bedroom, Stone Counters, Tray Ceiling(s), Walk-In Closet(s)
Heating Central
Cooling Central Air
Flooring Carpet, Laminate, Tile
Fireplace false
Appliance Dishwasher, Dryer, Electric Water Heater, Microwave, Range, Refrigerator, Washer, Water Softener
Laundry Inside
Exterior
Exterior Feature Fence
Garage Spaces 2.0
Fence Vinyl
Community Features Deed Restrictions
Utilities Available Electricity Connected, Public, Underground Utilities
Waterfront false
Roof Type Shingle
Porch Covered, Front Porch, Rear Porch
Attached Garage true
Garage true
Private Pool No
Building
Lot Description Cleared, Paved
Entry Level One
Foundation Slab
Lot Size Range 1/2 to less than 1
Sewer Septic Tank
Water Public
Structure Type Stucco
New Construction false
Construction Status Financing
Schools
Elementary Schools Belleview Elementary School
Middle Schools Belleview Middle School
High Schools Belleview High School
Others
Pets Allowed Yes
Senior Community No
Ownership Fee Simple
Acceptable Financing Cash, Conventional, FHA, USDA Loan, VA Loan
Listing Terms Cash, Conventional, FHA, USDA Loan, VA Loan
Special Listing Condition None
Read Less Info
Want to know what your home might be worth? Contact us for a FREE valuation!

Our team is ready to help you sell your home for the highest possible price ASAP

© 2024 My Florida Regional MLS DBA Stellar MLS. All Rights Reserved.
Bought with DESTINATION REALTY, INC.

"Molly's job is to find and attract mastery-based agents to the office, protect the culture, and make sure everyone is happy! "
5425 Golden Gate Pkwy, Naples, FL, 34116, United States






