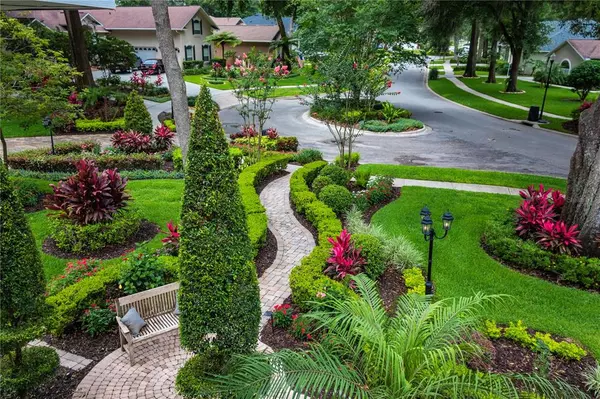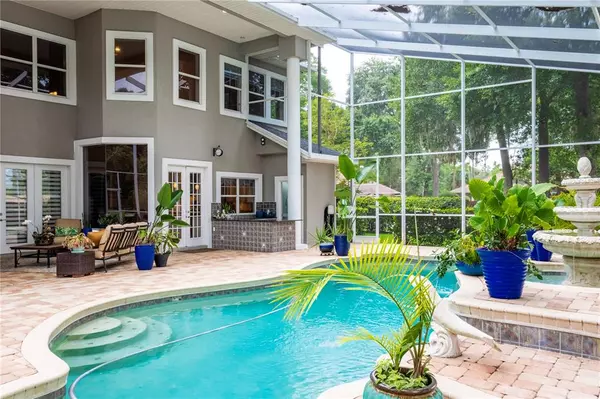$792,000
$750,000
5.6%For more information regarding the value of a property, please contact us for a free consultation.
4 Beds
5 Baths
3,396 SqFt
SOLD DATE : 07/29/2022
Key Details
Sold Price $792,000
Property Type Single Family Home
Sub Type Single Family Residence
Listing Status Sold
Purchase Type For Sale
Square Footage 3,396 sqft
Price per Sqft $233
Subdivision Valrico Forest
MLS Listing ID T3375961
Sold Date 07/29/22
Bedrooms 4
Full Baths 3
Half Baths 2
Construction Status Appraisal,Financing,Inspections
HOA Fees $50/ann
HOA Y/N Yes
Originating Board Stellar MLS
Year Built 1997
Annual Tax Amount $8,120
Lot Size 0.340 Acres
Acres 0.34
Property Description
HIGHLY DESIRABLE/SOUGHT-AFTER VALRICO FOREST COMMUNITY! EXTREMELY LOW HOA & NO CDD! METICULOUSLY MAINTAINED AND MOVE-IN READY! PRIVATE POOL HOME WITH MASSIVE TWO-STORY SCREEN ENCLOSURE! GREAT SCHOOLS! MATURE/GORGEOUS LANDSCAPING! PRIDE OF OWNERSHIP! Come See This Unbelievable Chadwell Custom Home 4 Bedrooms Plus Den/Study 3 Full & 2 Half Bathrooms 3 Car Over-Sized Garage With “Just Shy” Of 3400 Square Feet Living Area And “Almost” 4400 Square Feet Under Roof! Here Are Just A Few Major Updates/Upgrades This Home Has Received In The Last Several Years: 30 Year Roof (2015) Gourmet Kitchen (2015) Both HVACs (2016) Both Pool Pumps/Heater (2020) Freshly Painted (2020) Water Softener & Water Heater (2015) Your Gorgeous Gourmet Kitchen Features Wellborn Custom Two-Tone 42” Antique & Maple Cabinets W/Braided Crown Molding And Special Lighting, Level 5 Granite Counter Tops, Stainless Steel Appliances W/Convection Oven & Microwave/Dual Wine Fridge Along With Trash Compactor, Double Island's For Preparing Meals, Walk-In Pantry, Touchless Faucet And Perfectly Positioned Nook Over-Looking Pool/Back Lanai! Your Private “First Floor” Owner's Suite Boast Of: Large Bedroom W/Sitting Area To Read/Relax, Luxury Vinyl Floors, Plantation Shutters, French Door Leads Out To Pool Area, Bathroom Has Huge Jacuzzi Tub W/Separate Shower, Dual Sinks, Walk-In Closets And Custom Mirrors! If These Previous Comments Are Not Enough Then Here's A Few More Highlights Regarding This Home: Pool Has Two Spas With Huge Paver Lanai Area And Massive Screen Enclosure, There Are Several Large Interior Storage Closets As Well As Several Bay Windows On Front Of Home, This Home Has Awesome Natural Light, There Is Crown Molding In Several Rooms Thru-Out Home, Most Windows And Doors Have Either Custom Plantation Shutters Or Zebra Blinds, This Home Has High Ceilings In All Rooms And A 30' Tall Ceiling In Family Room And Back Lanai! Please Inquire With Listing Agents How You Can Easily Add Several Hundred Square Feet Of Living Area To This Home To Maximize Your Investment! The Valrico Forest Community Is Well Known In The Greater Brandon Area And Located Near Shopping, Restaurants, Schools, Churches, Hospitals, Golf Courses And Many Recreational Facilities! From Valrico Forest, You Can Be In Tampa, Lakeland, Wesley Chapel And South County Within Minutes! THIS HOME IS A SHOW-STOPPER! Please Call Your Agent To Schedule Your Private Showing Today!
Location
State FL
County Hillsborough
Community Valrico Forest
Zoning PD
Rooms
Other Rooms Den/Library/Office, Family Room, Formal Dining Room Separate, Formal Living Room Separate
Interior
Interior Features Ceiling Fans(s), Crown Molding, Eat-in Kitchen, High Ceilings, Kitchen/Family Room Combo, Solid Wood Cabinets, Stone Counters, Thermostat, Walk-In Closet(s), Window Treatments
Heating Central
Cooling Central Air
Flooring Carpet, Ceramic Tile, Wood
Furnishings Unfurnished
Fireplace false
Appliance Convection Oven, Dishwasher, Disposal, Microwave, Range, Refrigerator, Trash Compactor, Water Softener, Wine Refrigerator
Laundry Inside, Laundry Room
Exterior
Exterior Feature Fence, French Doors, Irrigation System, Sidewalk, Sliding Doors
Garage Spaces 3.0
Pool Gunite, Heated, In Ground, Pool Sweep
Community Features Deed Restrictions, Sidewalks
Utilities Available BB/HS Internet Available, Cable Available, Cable Connected, Electricity Available, Electricity Connected, Natural Gas Available, Phone Available, Public, Sewer Connected, Street Lights, Underground Utilities, Water Available, Water Connected
Roof Type Shingle
Porch Enclosed, Rear Porch, Screened
Attached Garage true
Garage true
Private Pool Yes
Building
Lot Description Corner Lot, Irregular Lot, Level, Paved, Unincorporated
Entry Level Two
Foundation Slab
Lot Size Range 1/4 to less than 1/2
Sewer Public Sewer
Water Public
Architectural Style Contemporary, Florida
Structure Type Block, Stucco
New Construction false
Construction Status Appraisal,Financing,Inspections
Schools
Elementary Schools Valrico-Hb
Middle Schools Mulrennan-Hb
High Schools Durant-Hb
Others
Pets Allowed Yes
Senior Community No
Ownership Fee Simple
Monthly Total Fees $50
Acceptable Financing Cash, Conventional, VA Loan
Membership Fee Required Required
Listing Terms Cash, Conventional, VA Loan
Special Listing Condition None
Read Less Info
Want to know what your home might be worth? Contact us for a FREE valuation!

Our team is ready to help you sell your home for the highest possible price ASAP

© 2025 My Florida Regional MLS DBA Stellar MLS. All Rights Reserved.
Bought with COASTAL PROPERTIES GROUP INTER
"Molly's job is to find and attract mastery-based agents to the office, protect the culture, and make sure everyone is happy! "
5425 Golden Gate Pkwy, Naples, FL, 34116, United States






