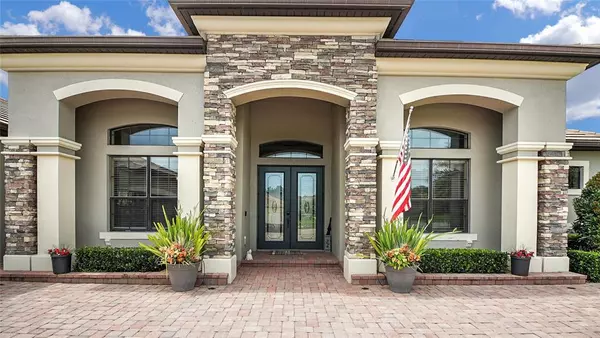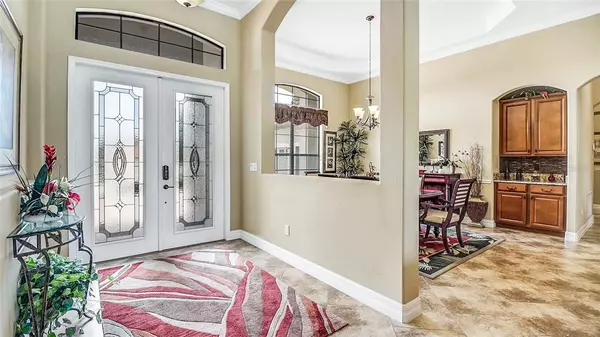$824,500
$859,000
4.0%For more information regarding the value of a property, please contact us for a free consultation.
3 Beds
4 Baths
3,226 SqFt
SOLD DATE : 07/27/2022
Key Details
Sold Price $824,500
Property Type Single Family Home
Sub Type Single Family Residence
Listing Status Sold
Purchase Type For Sale
Square Footage 3,226 sqft
Price per Sqft $255
Subdivision Heathrow Country Estate
MLS Listing ID O6028746
Sold Date 07/27/22
Bedrooms 3
Full Baths 2
Half Baths 2
Construction Status Inspections
HOA Fees $270/qua
HOA Y/N Yes
Originating Board Stellar MLS
Year Built 2013
Annual Tax Amount $5,815
Lot Size 0.520 Acres
Acres 0.52
Property Description
Come discover the unique blend of tranquility, luxury and nature offered in the guard gated community of RedTail. This stunning home is full of character, elegance and warmth. Located on a quiet cul-de-sac, this home with its stacked stone accents, arches and oversized pavered driveway has wonderful curb appeal. The well-organized floor plan emphasizes flowing, open space connections of the main living areas to the impressive outdoor living space created by the expansive covered lanai and screened pool. Tray ceilings, crown molding, transom windows and arched entryways are just some of the special features this home showcases. Wall-to-wall sliding glass doors capture your attention the moment you enter the foyer with views through the great room onto the incredible lanai and golf course beyond. The beautiful open space concept continues with a gourmet kitchen and breakfast nook that open to the lanai making entertaining a breeze! The kitchen was designed for functionality as well as beauty with granite countertops, built in convection oven/microwave, oversized cooktop with its striking backsplash, 42" Espresso cabinets, long breakfast bar, walk-in pantry and center island - all offering ample space for storage and meal prep. There is a large dining room complete with built-in buffet located off the foyer and convenient to the kitchen. Just off the foyer and great room is a den/study with double doors for privacy when needed. Across the hall is a lovely powder bath. The spacious master retreat offers privacy with its vestibule style entry, sitting area, French door to the lanai, his and her walk-in closets, dual vanities, oversized master shower and soaking tub. On the opposite side of the home you will be pleased to find two large secondary bedrooms each with a generous walk-in closet and a well appointed Jack and Jill bath. Along the hallway to the immaculate oversized three car garage you will find the laundry room with upper and lower cabinets, utility sink and washer/dryer. As you make your way around this home you will appreciate the way it has been lovingly maintained. The landscape lighting creates a striking impression in the evening. The well thought out lanai offers an outside entry pool bath, access from the great room stacked sliders or the kitchen/breakfast area French door. You are sure to enjoy hosting friends or simply relaxing with your favorite beverage after a round of golf or dinner at the Clubhouse. The screened pool outfitted with a spa ledge and sun shelf offers the perfect complement to this wonderful home. The rear lawn is fenced and has mature landscaping allowing you to enjoy your privacy and, at the same time, appreciate the wonderful golf course views. Stunning yet comfortable, every aspect of this home invites and impresses. Classic, understated elegance at its best! RedTail, located between the charm of Mount Dora and the bustle of Lake Mary, offers impressive amenities including an elegant Clubhouse, state-of-the-art fitness center, resort-style pool, Har-Tru tennis courts and a challenging 18 hole golf course. You are less than an hour from Orlando International Airport, Central FL theme parks or the beautiful Atlantic beaches. Come live life's dream surrounded by timeless beauty as you make this your home. Note, valances in home do not convey; TV and wall mount in family room do convey.
Location
State FL
County Lake
Community Heathrow Country Estate
Zoning PUD
Interior
Interior Features Ceiling Fans(s), Chair Rail, Crown Molding, Eat-in Kitchen, High Ceilings, In Wall Pest System, Kitchen/Family Room Combo, Open Floorplan, Solid Wood Cabinets, Split Bedroom, Stone Counters, Tray Ceiling(s), Walk-In Closet(s)
Heating Central, Electric
Cooling Central Air
Flooring Carpet, Tile
Fireplace false
Appliance Built-In Oven, Convection Oven, Cooktop, Dishwasher, Disposal, Dryer, Electric Water Heater, Microwave, Range Hood, Refrigerator, Washer
Exterior
Exterior Feature French Doors, Irrigation System, Lighting, Private Mailbox, Rain Gutters, Sidewalk, Sliding Doors
Garage Garage Door Opener, Garage Faces Side, Oversized
Garage Spaces 3.0
Fence Fenced
Pool Gunite, Lighting, Outside Bath Access, Screen Enclosure
Community Features Deed Restrictions, Gated, Golf Carts OK, Golf
Utilities Available BB/HS Internet Available, Cable Connected, Electricity Connected, Fire Hydrant, Sewer Connected, Street Lights, Underground Utilities, Water Connected
Waterfront false
View Golf Course
Roof Type Tile
Parking Type Garage Door Opener, Garage Faces Side, Oversized
Attached Garage true
Garage true
Private Pool Yes
Building
Lot Description On Golf Course, Oversized Lot, Sidewalk
Story 1
Entry Level One
Foundation Slab
Lot Size Range 1/2 to less than 1
Sewer Public Sewer
Water Public
Structure Type Brick, Stucco
New Construction false
Construction Status Inspections
Others
Pets Allowed Breed Restrictions
Senior Community No
Ownership Fee Simple
Monthly Total Fees $270
Acceptable Financing Cash, Conventional
Membership Fee Required Required
Listing Terms Cash, Conventional
Special Listing Condition None
Read Less Info
Want to know what your home might be worth? Contact us for a FREE valuation!

Our team is ready to help you sell your home for the highest possible price ASAP

© 2024 My Florida Regional MLS DBA Stellar MLS. All Rights Reserved.
Bought with RE/MAX 200 REALTY

"Molly's job is to find and attract mastery-based agents to the office, protect the culture, and make sure everyone is happy! "
5425 Golden Gate Pkwy, Naples, FL, 34116, United States






