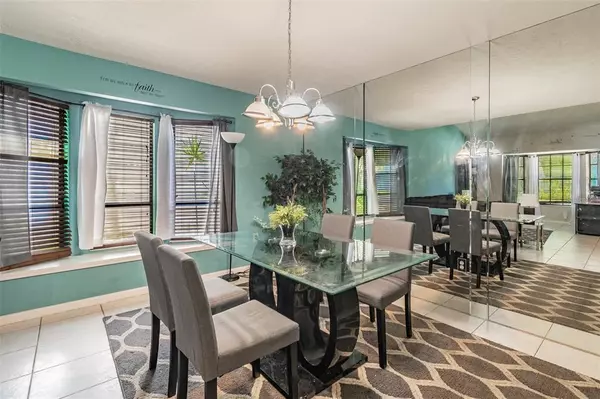$505,000
$475,000
6.3%For more information regarding the value of a property, please contact us for a free consultation.
4 Beds
3 Baths
2,780 SqFt
SOLD DATE : 06/29/2022
Key Details
Sold Price $505,000
Property Type Single Family Home
Sub Type Single Family Residence
Listing Status Sold
Purchase Type For Sale
Square Footage 2,780 sqft
Price per Sqft $181
Subdivision Eaglebrook Ph 2
MLS Listing ID U8162563
Sold Date 06/29/22
Bedrooms 4
Full Baths 3
Construction Status Appraisal,Financing,Inspections
HOA Y/N No
Originating Board Stellar MLS
Year Built 1988
Annual Tax Amount $5,663
Lot Size 6,969 Sqft
Acres 0.16
Lot Dimensions 70x100
Property Description
72 HOUR HOME SALE - CALL IMMEDIATELY!! Holy Smokes this house has so much to offer! Comfortable. spacious and set within a desirable neighborhood, this is a home that will tick every box on your wish list. You will never be short on living space with a generous 1.5-story layout along with a host of must-have features throughout.
The heart of the home will be the chefs dream kitchen with stainless steel appliances, a tiled backsplash, plenty of storage and plenty of counterspace. From here, you can overlook the breakfast room, with window seat, or move into the family room with a towering ceiling and a fireplace. Extending the floorplan even further is the formal dining area and the large living room where everyone can come together and relax at the end of the day. Just think of all the holiday gatherings and parties you could host with family & friends with a floorplan like this. Need some quiet time? Curl up with a book and cup of tea on one of the many window seats in this home.
All four bedrooms are bright and inviting including your main-floor master promising added convenience. A second bedroom is also nestled on the main floor which is currently used as an office where you could comfortably work from home or a perfect setup for a nursery. Loft area is perfect for office, game room or man cave.
Outside, the long list of features continues with a huge patio for grilling up a weekend BBQ and while the expansive, fenced backyard is private and lush with mature trees. You will love the peaceful appeal of this friendly neighborhood while still being so close to a host of must-have amenities. Bustling shopping at Citrus Park Mall, plenty of dining options are nearby and you’re also close to schools, the Upper Tampa Bay Trail and golf courses. Quick commute to downtown Tampa for work, play or cheer on your favorite teams like the Tampa Bay Buccaneers & Lightning!
Location
State FL
County Hillsborough
Community Eaglebrook Ph 2
Zoning PD
Rooms
Other Rooms Family Room, Loft
Interior
Interior Features Ceiling Fans(s), Eat-in Kitchen, High Ceilings, Master Bedroom Main Floor, Stone Counters, Thermostat, Vaulted Ceiling(s), Walk-In Closet(s)
Heating Central, Electric
Cooling Central Air
Flooring Carpet, Laminate, Tile
Fireplaces Type Family Room, Wood Burning
Fireplace true
Appliance Dishwasher, Electric Water Heater, Microwave, Range, Refrigerator
Laundry Inside, Laundry Room
Exterior
Exterior Feature Fence, Sidewalk
Garage Driveway, Garage Door Opener
Garage Spaces 2.0
Fence Wood
Utilities Available BB/HS Internet Available, Cable Connected, Electricity Connected, Sewer Connected, Water Connected
Waterfront false
Roof Type Shingle
Porch Patio
Parking Type Driveway, Garage Door Opener
Attached Garage true
Garage true
Private Pool No
Building
Lot Description Level, Sidewalk, Paved
Story 2
Entry Level Two
Foundation Slab
Lot Size Range 0 to less than 1/4
Sewer Public Sewer
Water Public
Architectural Style Cape Cod
Structure Type Block, Stucco, Wood Frame, Wood Siding
New Construction false
Construction Status Appraisal,Financing,Inspections
Others
Senior Community No
Ownership Fee Simple
Acceptable Financing Cash, Conventional, FHA, VA Loan
Listing Terms Cash, Conventional, FHA, VA Loan
Special Listing Condition None
Read Less Info
Want to know what your home might be worth? Contact us for a FREE valuation!

Our team is ready to help you sell your home for the highest possible price ASAP

© 2024 My Florida Regional MLS DBA Stellar MLS. All Rights Reserved.
Bought with FREYRE REAL ESTATE, LLC

"Molly's job is to find and attract mastery-based agents to the office, protect the culture, and make sure everyone is happy! "
5425 Golden Gate Pkwy, Naples, FL, 34116, United States






