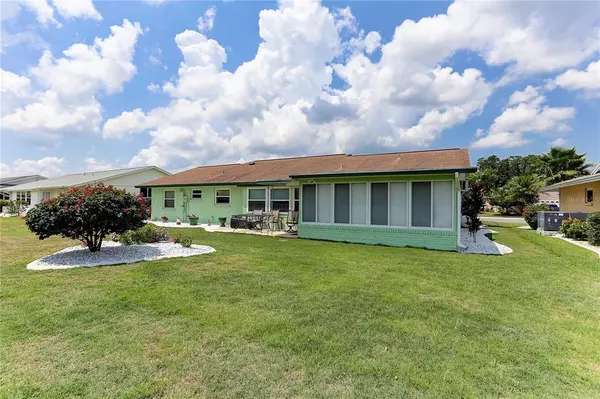$275,000
$279,900
1.8%For more information regarding the value of a property, please contact us for a free consultation.
2 Beds
2 Baths
1,342 SqFt
SOLD DATE : 07/15/2022
Key Details
Sold Price $275,000
Property Type Single Family Home
Sub Type Single Family Residence
Listing Status Sold
Purchase Type For Sale
Square Footage 1,342 sqft
Price per Sqft $204
Subdivision Del Webbs Sun City Florida Un
MLS Listing ID T3374033
Sold Date 07/15/22
Bedrooms 2
Full Baths 2
Construction Status Financing,Inspections
HOA Y/N No
Originating Board Stellar MLS
Year Built 1969
Annual Tax Amount $1,052
Lot Size 8,276 Sqft
Acres 0.19
Lot Dimensions 77x110
Property Description
2 bedrooms, 2 baths, 2 car garage, located in the 55+ community of Sun City Center. For this home there is no HOA and there are no restrictions on fences, pets or leasing (tenants must still comply with the 55+ restrictions). There is a one time $3,000 capital contribution fee paid at closing to the Sun City Center Civic Association. In addition, each occupant is charged a $309 per year use fee. This home has 1,342 sq. ft. of air conditioned living area plus another 153 sq. ft. of window enclosed porch with tile floors. This home has had many upgrades in recent years. These upgrades include new windows, new AC, new refrigerator, new washer & dryer. Upgraded electrical breaker box and the sprinkler system was recently serviced and put into top working condition. In addition the owner added propane gas to the home. The range, tankless water heater and dryer are now all propane gas. The kitchen has been updated and the main areas of the home have new luxury vinyl plank floors. Upgrades to the bathrooms also include new taller commodes. This home has beautiful curb appeal and is beautiful inside and out. Please take a moment and view all the professional photos and virtual tour. A picture says a thousand words!
Location
State FL
County Hillsborough
Community Del Webbs Sun City Florida Un
Zoning RSC-6
Rooms
Other Rooms Family Room, Inside Utility
Interior
Interior Features Ceiling Fans(s), L Dining, Solid Wood Cabinets, Window Treatments
Heating Central, Electric
Cooling Central Air
Flooring Laminate, Terrazzo, Tile
Fireplace false
Appliance Dishwasher, Dryer, Gas Water Heater, Microwave, Range, Range Hood, Refrigerator, Tankless Water Heater, Washer
Laundry Inside, Laundry Room
Exterior
Exterior Feature Irrigation System, Sidewalk
Garage Driveway, Garage Door Opener
Garage Spaces 2.0
Community Features Association Recreation - Owned, Fitness Center, Golf Carts OK, Pool, Sidewalks, Tennis Courts
Utilities Available Cable Connected, Electricity Connected, Propane, Sewer Connected, Water Connected
Amenities Available Clubhouse, Fitness Center, Pickleball Court(s), Pool, Recreation Facilities, Shuffleboard Court, Spa/Hot Tub, Tennis Court(s)
Waterfront false
Roof Type Shingle
Parking Type Driveway, Garage Door Opener
Attached Garage true
Garage true
Private Pool No
Building
Lot Description Level, Sidewalk, Paved
Story 1
Entry Level One
Foundation Slab
Lot Size Range 0 to less than 1/4
Sewer Public Sewer
Water Public
Structure Type Block
New Construction false
Construction Status Financing,Inspections
Others
Pets Allowed Yes
HOA Fee Include Pool, Pool, Recreational Facilities
Senior Community Yes
Ownership Fee Simple
Acceptable Financing Cash, Conventional, FHA, VA Loan
Membership Fee Required None
Listing Terms Cash, Conventional, FHA, VA Loan
Special Listing Condition None
Read Less Info
Want to know what your home might be worth? Contact us for a FREE valuation!

Our team is ready to help you sell your home for the highest possible price ASAP

© 2024 My Florida Regional MLS DBA Stellar MLS. All Rights Reserved.
Bought with ZITELLI REALTY NETWORK LLC

"Molly's job is to find and attract mastery-based agents to the office, protect the culture, and make sure everyone is happy! "
5425 Golden Gate Pkwy, Naples, FL, 34116, United States






